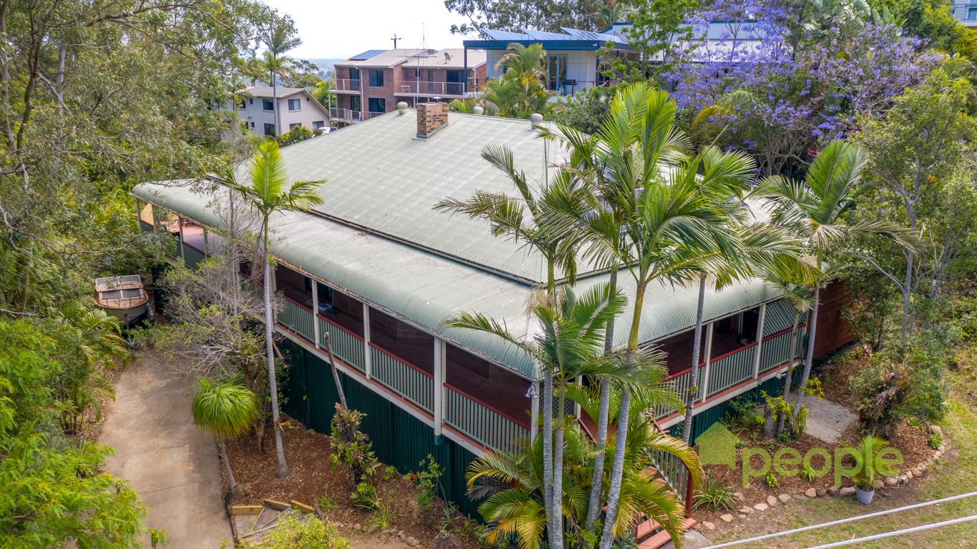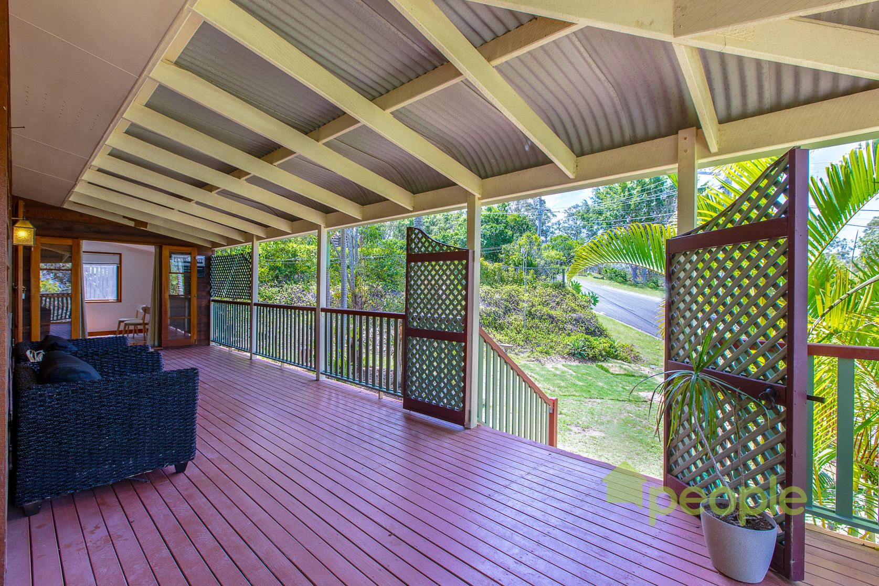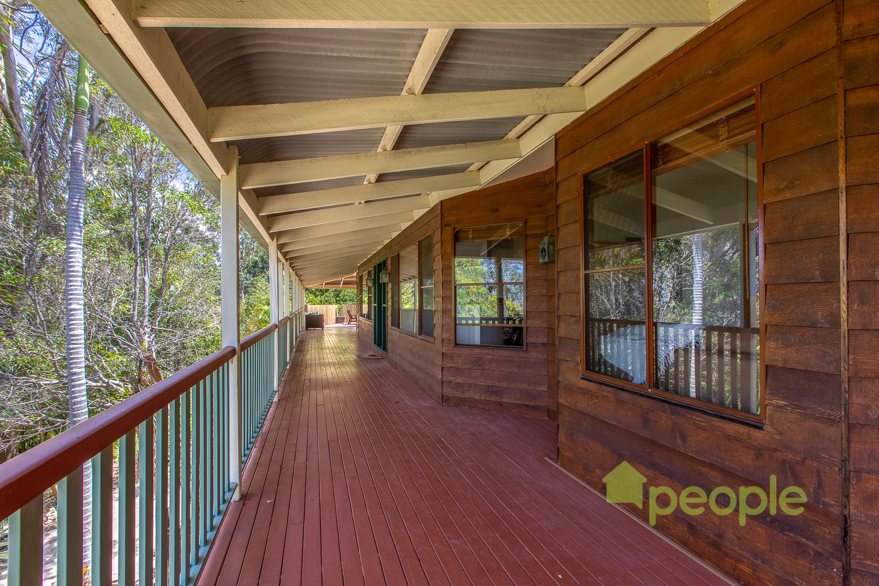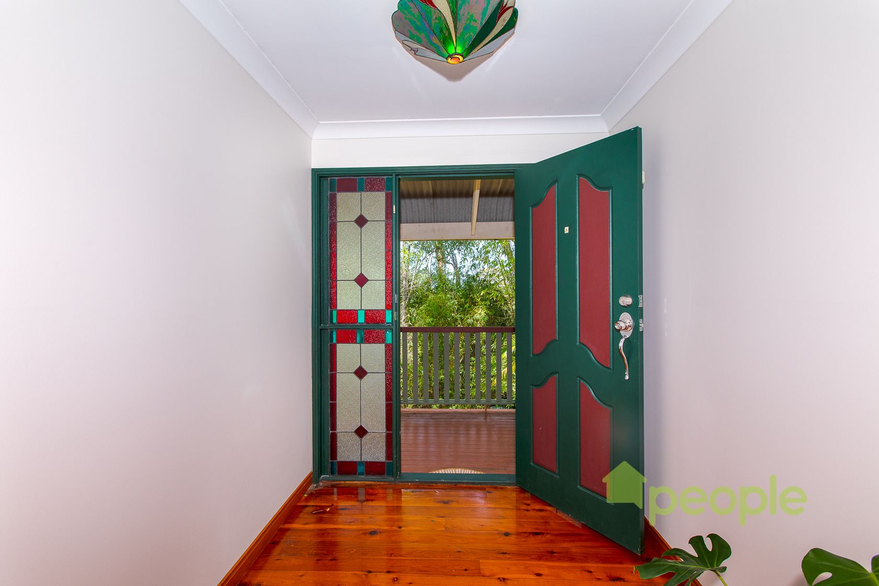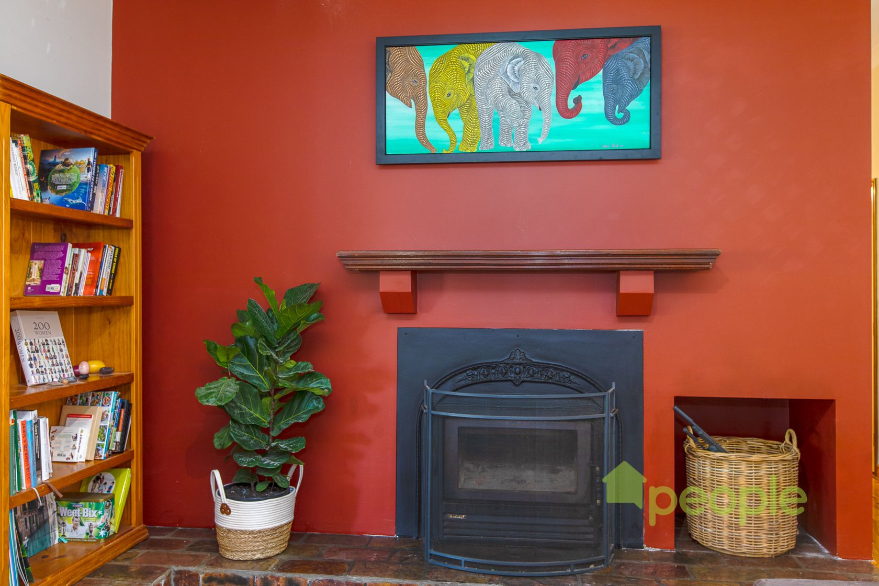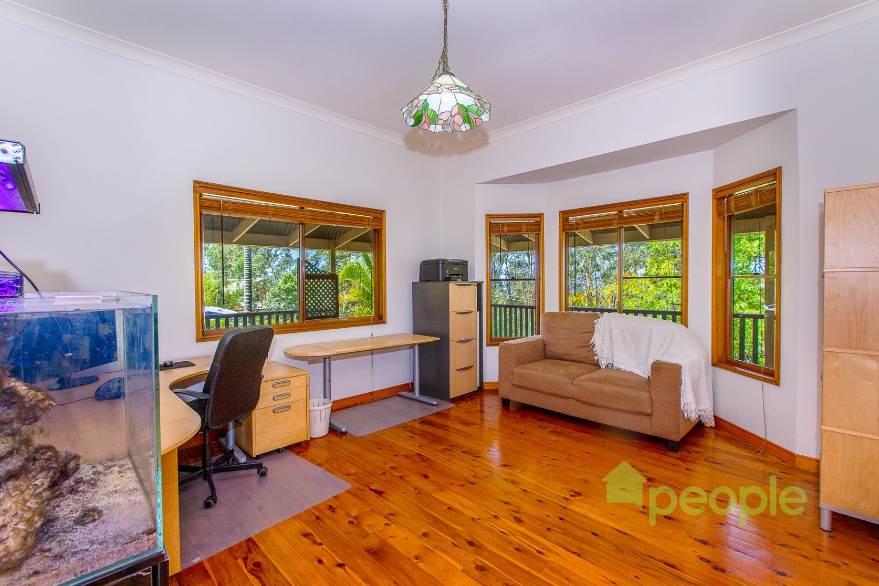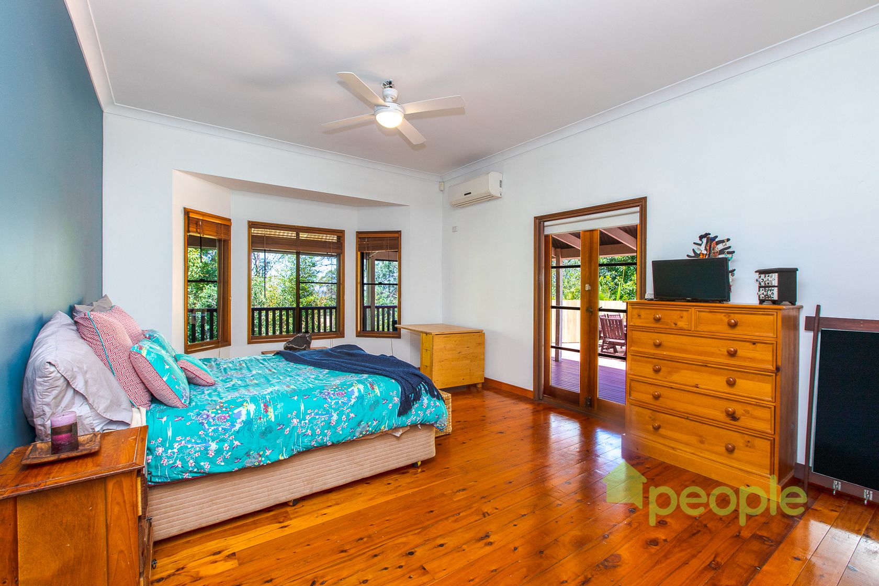Price unavailable
Price unavailable38 Penelope Drive, Cornubia QLD 4130
•
Property was sold on 15 December 2020.
Sold on 15 December 2020.
4 beds
2 baths
5 cars
House
1000m²
4
2
5
•
House
1000m²
Designed with families in mind, this property offers a haven for children to play and grow.
Embrace a greener lifestyle with this eco-conscious property, minimizing your environmental footprint.
Perfect for hosting memorable gatherings, this property boasts features tailored for entertaining guests.
Over 10,000 internet views 100+ enquiries Multiple Offers Under contract in 1 weekend Don’t Just Visit Nature - Live There! Escape the bustle of lower suburbia from the vantage point of the treetops, instead enjoying birdsongs and wildlife from any point on the wide wraparound bullnose veranda of your cedar style family home. The only thing sweeter than waking up to this- is waking up to this sipping a coffee - which you can make in your spacious chef style kitchen ‘old school’ over the 6 burner S/S gas stove or with the appliance of your choice which you can showcase on the bench without feeling overcrowded. Designed with character and serenity in mind, this home offers light and expansive open plan living areas with 10ft ceilings and polished floors highlighted by French doors featured throughout the home inviting cool breezes on those warmer days. One of my many favourite features of this home (besides the feeling of living in the treehouse of your childhood dreams) Is the built-in dual sided wood fireplace featuring decorative wrought iron facing with natural timber mantle finished by slate hearth- a beautiful addition to both the formal lounge and family room for all seasons. All 4 bedrooms are sizeable with the master easily accomodating a kingsized bed with room for a small lounge and French doors opening onto the verandah. The walk in robe and ensuite complete the retreat. The family bathroom has separate bath and toilet and 2 of the other bedrooms have ample built-ins. The 4th bedroom has its own separate entry - a perfect office for those who work from home (literally a 10 second commute from your kitchen!) For those of you who prefer a checklist of features to tick off your ‘dream home' list, here they are; Vacu Maid (no one likes house work but this certainly makes things easier!) Triple Lock Up Garage with remote door and room for caravan or boat Rainwater tank Huge workshop area downstairs for the tradie or the craftsperson 1000m2 block with drought resistant gardens Decked in pool to laze around in with your favourite brew Bar area for mixing summer cocktails or pouring your evening wine Situated midway between Brisbane & the Gold Coast, Cornubia is only a few minutes to the M1 and so close to some of Brisbane’s best private and public schools (such as John Paul College & Trinity College) your kids can ignore your wake up calls even longer and still make it on time. One thing’s certain- there is plenty of space inside and out to personalise or adapt to your lifestyle- no kids? fur kids? or teenagers who don’t leave their rooms, there is something for everyone! Bring yourself and your treehouse dreams- there is room for it all here. Proudly presented by Jake Dwyer & Chelsea Dwyer, People Estate Agents. 0423 733 882 & 0488 002 539 www.epeople.com.au



