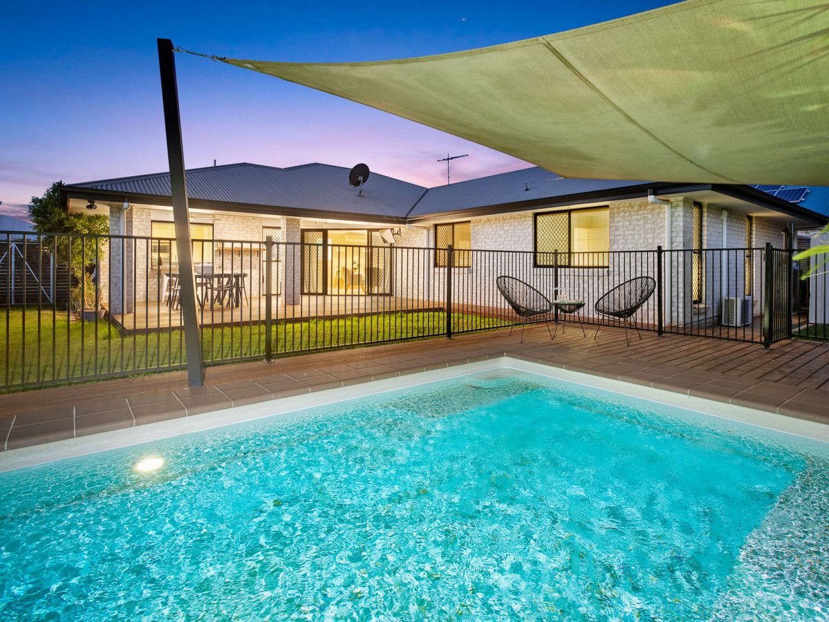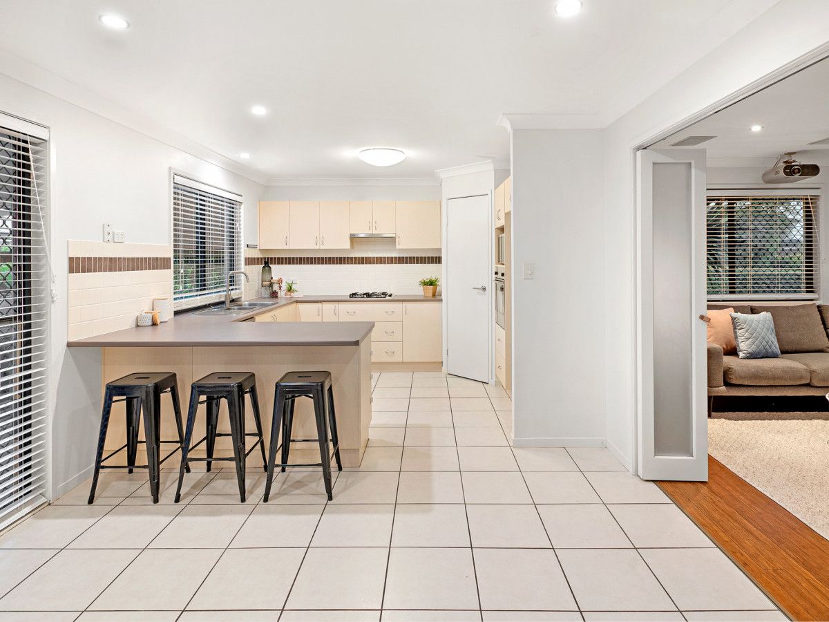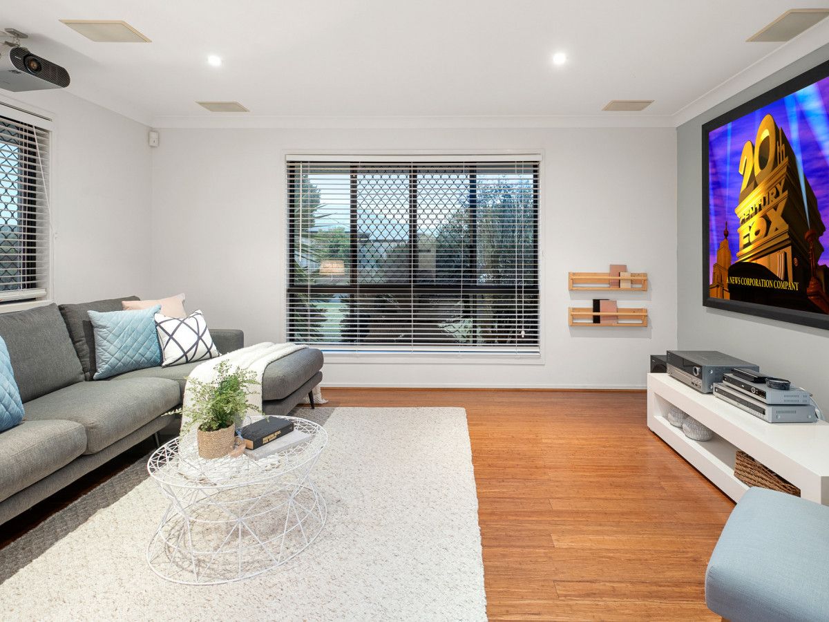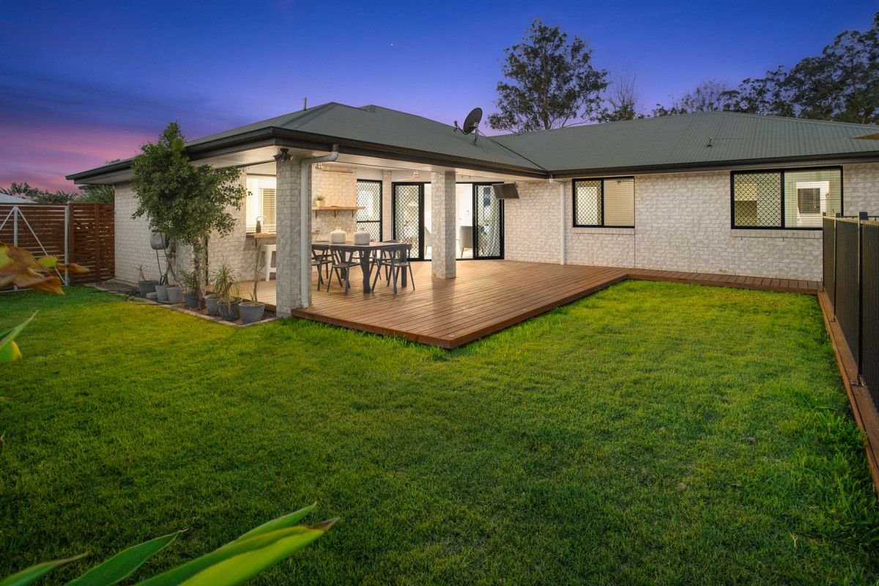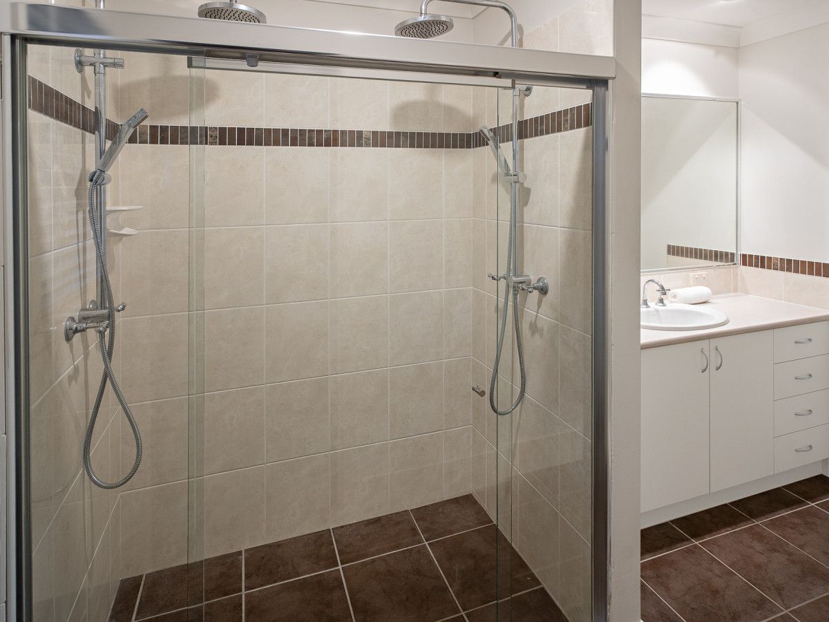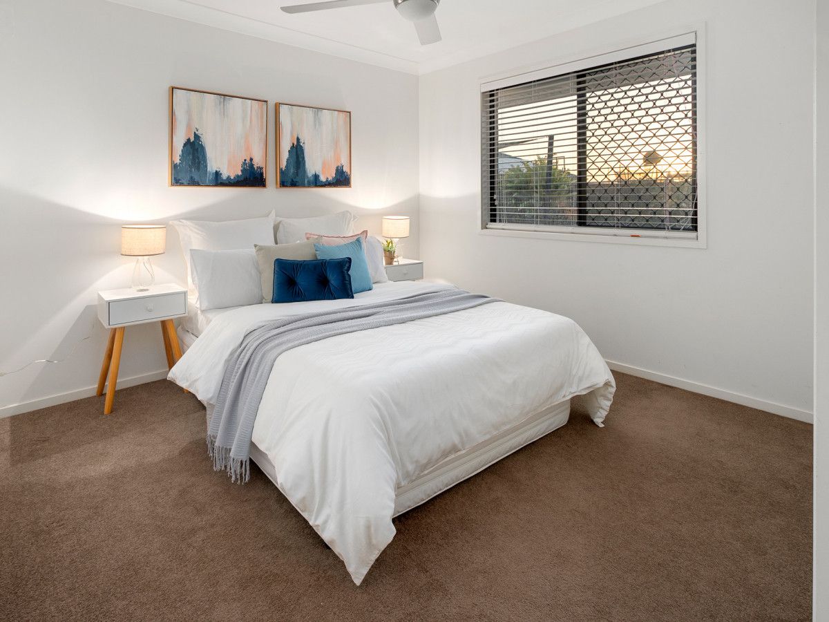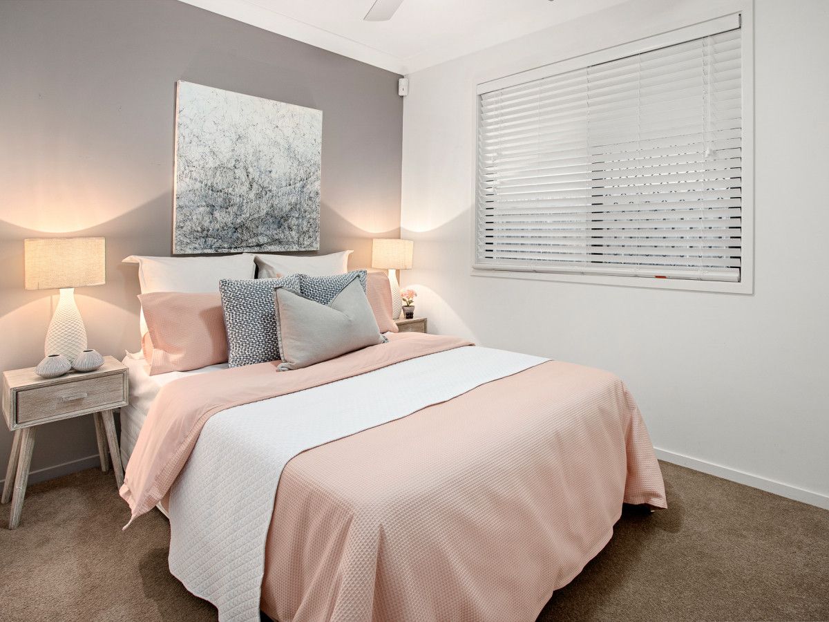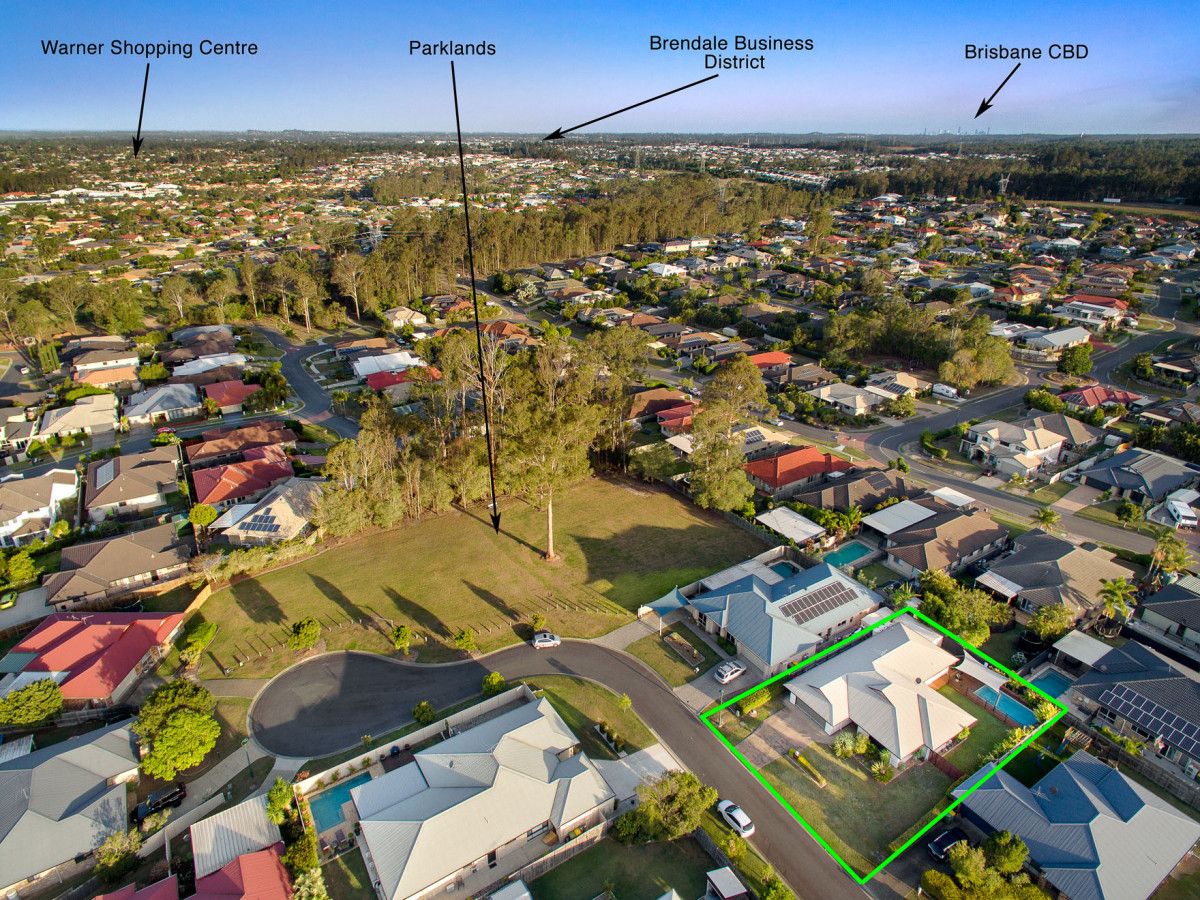Sold for $627,000
Sold for $627,0004 Barlee Court, Warner QLD 4500
•
Property was sold on 20 November 2019.
Sold on 20 November 2019.
4 beds
2 baths
2 cars
House
700m²
4
2
2
•
House
700m²
Perfect for hosting memorable gatherings, this property boasts features tailored for entertaining guests.
Designed with families in mind, this property offers a haven for children to play and grow.
Offering plenty of space, separability and style, this gorgeous low-set brick residence is ideal for families that don’t wish to compromise on anything at all. With a practical layout and functional design, you’ll appreciate the extra touches that set this home apart. Perched in an elevated position but with a block that’s perfectly flat, you’ll love the street appeal and sensational position as there’s large open parkland only metres away. As you approach the entrance, you’ll appreciate the attractive façade and immaculate presentation…a feature that continues as you wander inside. The first thing you’ll notice is that the air-conditioned open plan living, and meals is very generously sized and could easily accommodate a large family – it’s the perfect place to relax in front of the TV and just unwind. The kitchen is also very spacious and provides a handy breakfast bar, a step-in pantry, ample bench and cupboard space as well as a selection of quality stainless steel appliances including a gas cook top, dishwasher, oven and range hood. There’s a large separate media room stunning bamboo timber flooring, with a projector, in-built ceiling speakers that flows easily from this area when you open the timber and glass bi-folding doors – the perfect place to let the kids have their own area…or perhaps the parents can claim it as theirs. Head down the hallway and you’ll find that each of the bedrooms are large and suitable for older kids as they all offer ceiling fans and extra-large built-in robes. The master suite offers a chic designer feature wall, matching pendant bedside lights, air-conditioning and walk-in robe as well as an ensuite with an oversized shower (with 4 heads), a vanity and separate toilet. The main bathroom also features a separate bath and shower, vanity and a separate toilet whilst there’s also a separate laundry. Head outside and you’ll easily see yourself entertaining many or just relaxing in your expansive timber-decked private alfresco. The deck has been extended but there’s a heaps of lush Sir Walter turf for your kids and pets to play in the fully fenced backyard. Set in the perfect position, you’ll love the crystal clear in-ground swimming pool with shade sail cover – and could your timing be better? Purchase this home and you’ll move in just in time for the hottest months of the year. There’s an easy side access for extra vehicles if the remote double lock-up garage with shelving is not enough to accommodate you. Extra features include a 6 x 3 metre garden shed, a 5,000-litre water tank, gas hot water, a security system, Foxtel dish, LED downlights and a Colorbond roof A full features list includes: • Perfectly flat 700m2 allotment perched in an elevated street and with an open park only metres away • Generous open plan living and meals area with air-conditioning • Spacious kitchen with a handy breakfast bar, a step-in pantry, ample bench and cupboard space as well as a selection of quality stainless steel appliances including a gas cook top, dishwasher, oven and range hood • Large separate media room stunning bamboo timber flooring, with a projector, in-built ceiling speakers that flows easily from the open plan area as you open the timber and glass bi-folding doors • Bedrooms 2, 3 & 4 are large and suitable for older kids as they all offer ceiling fans and extra-large built-in robes • Master suite offers a chic designer feature wall, matching pendant bedside lights, air-conditioning and walk-in robe as well as an ensuite with an oversized shower (with 4 heads), a vanity and separate toilet. • Main bathroom also features a separate bath and shower and vanity • Separate toilet • Separate laundry • Expansive timber-decked private alfresco that’s been extended • Lush Sir Walter turf for your kids and pets to play in the full fenced backyard • Crystal clear in-ground swimming pool with shade sail cover • Easy side access for extra vehicles • Remote double lock-up garage with shelving • 6 x 3 metre garden shed • 5,000 litre water tank • Gas hot water • Security system • LED downlights This home offers outstanding value for money so make sure you’re quick off the mark if you think it could be for you. ‘The Michael Spillane Team’ is best contacted on 0414 249 947 to answer your questions.


