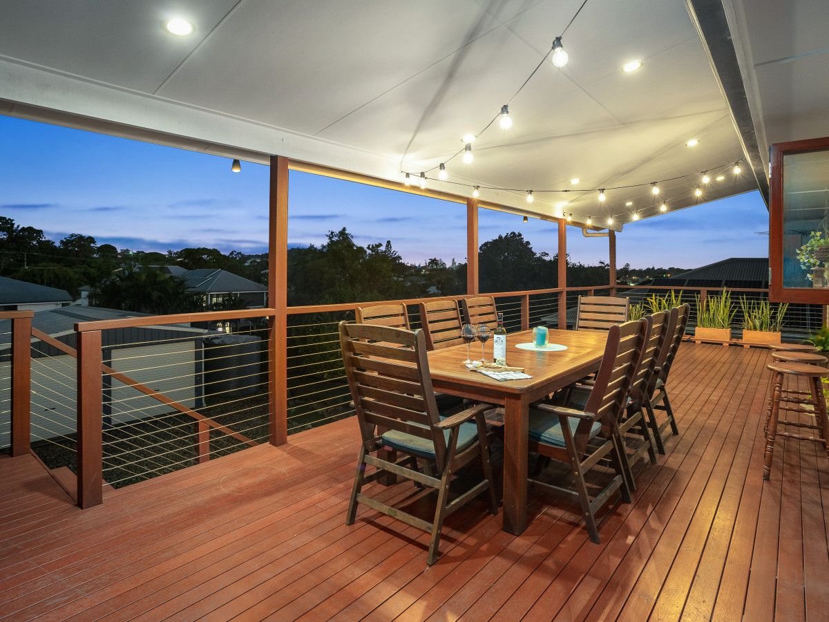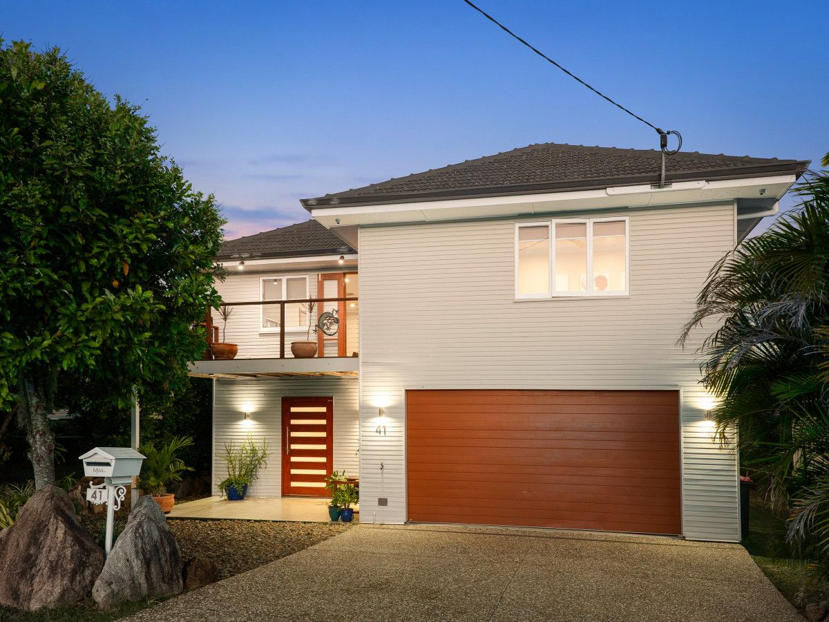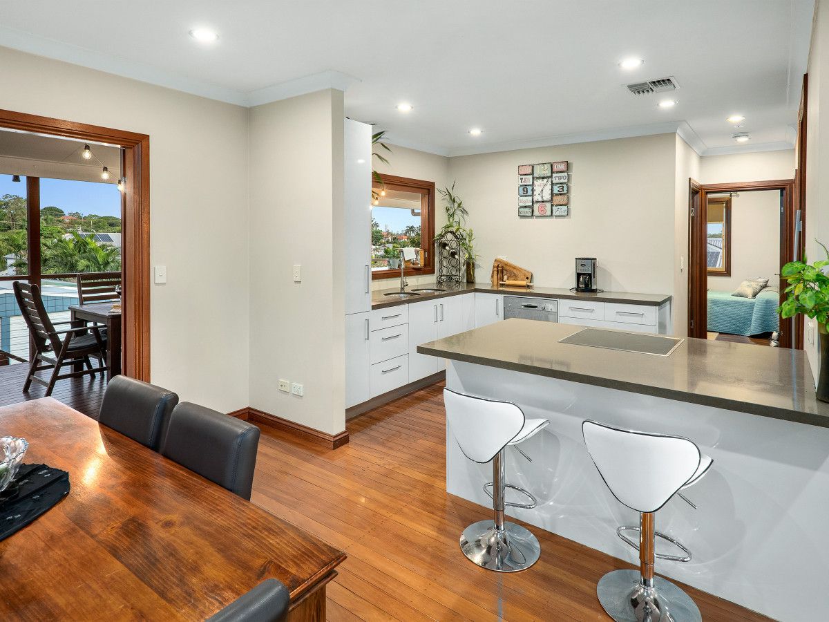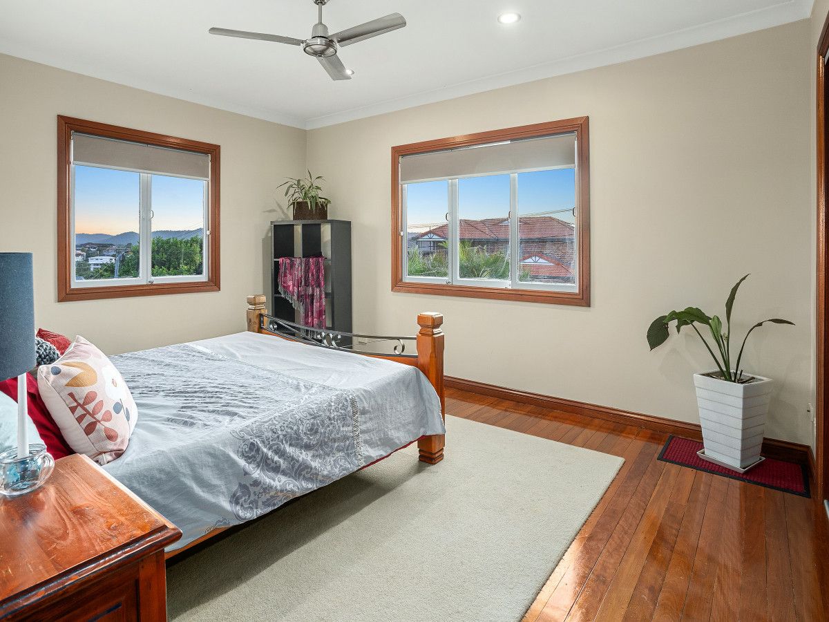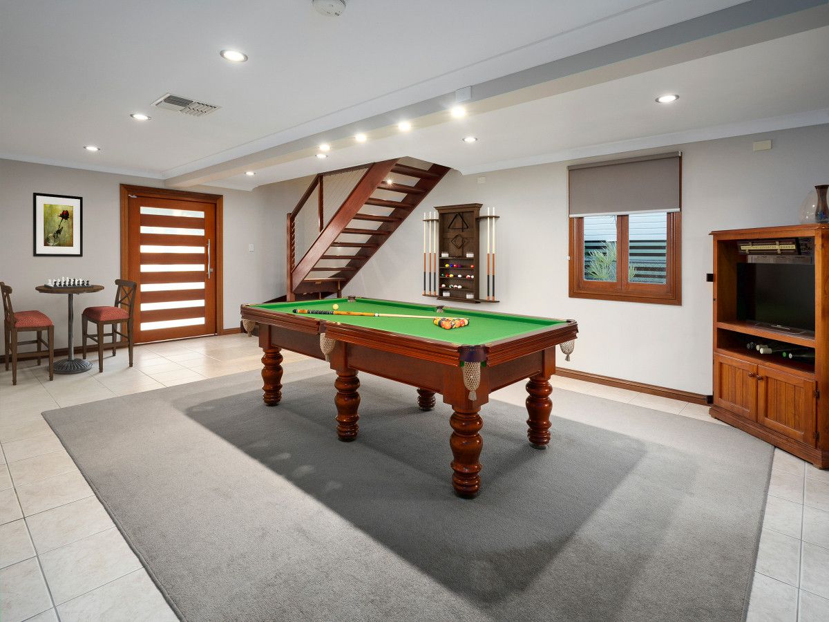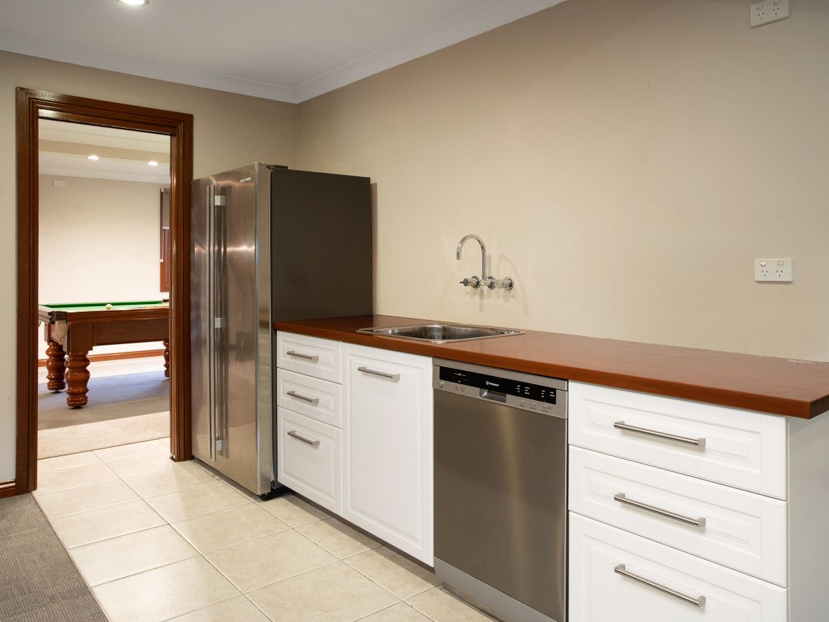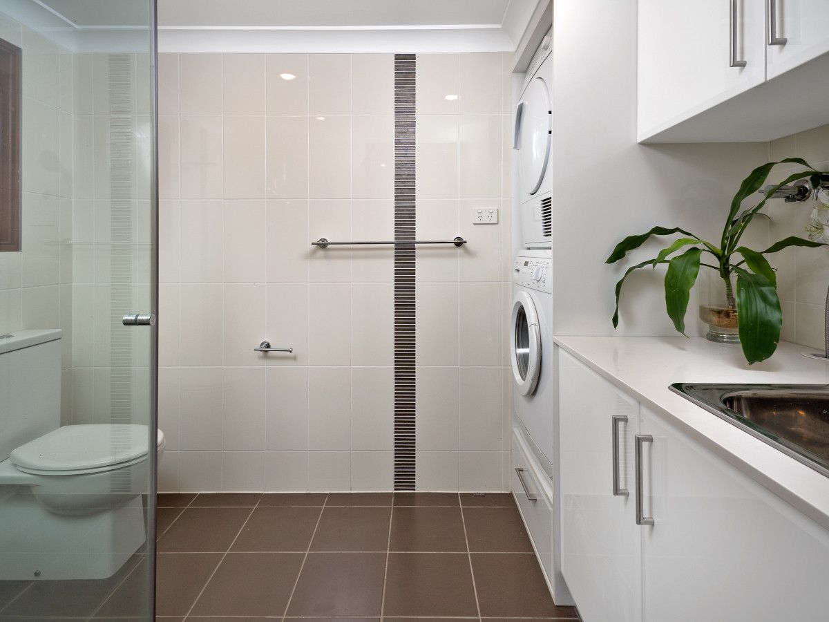Sold for $795,000
Sold for $795,00041 Stellmach Street, Everton Park QLD 4053
•
Property was sold on 9 June 2020.
Sold on 9 June 2020.
3 beds
2 baths
2 cars
House
604m²
3
2
2
•
House
604m²
Perfect for hosting memorable gatherings, this property boasts features tailored for entertaining guests.
Designed with families in mind, this property offers a haven for children to play and grow.
Property Features
Having undergone a superb renovation that has completely transformed this fabulous home, you’ll be suitably impressed with the undeniable style, fine attention to detail and picturesque views on offer. Offering a wonderfully flexible design, you’ll see how this home can offer a wide variety of dynamics – a brilliantly designed ‘dual living’ option downstairs, multiple living spaces and a drive-through garage – this gorgeous abode could be perfect for young professional couples that like to entertain, young families with elderly parents that wish to co-habit or even tradies that require a large shed with an easy access right to it. If you’re observant, you’ll first notice the perfect position – you’re in a peacefully quiet leafy street yet you’re only a short stroll to the exciting new entertainment precinct ‘Park Lane’ where the vibrant restaurants, cafes and bars are the new place to be seen. As you approach the residence, you’ll recognise that everything is impeccably presented – the landscaping is simple yet very neat, the home is very well-maintained and the colours are modern and stylish. You’ll enter and ascend the internal stairs to discover a generous lounge and dining area – a fabulous place for you to relax and let the light cross-flow breezes meander through with ease. The chic modern kitchen has been thoughtfully designed and lavishly finished – offering stunning 40mm stone tops, 2-Pac cabinetry, recessed sinks, space for a double door fridge and a bevy of upmarket appliances including an electric cook top, a Bosch stainless steel dishwasher and a stainless steel oven. There’s a servery from the kitchen (and French doors from the dining area) that opens to the truly breath-taking expansive rear deck with a pavilion style roof – the ultimate place to host a sizzling BBQ or dinner party as you gaze across the city lights and Mt Coot-tha views in the distance. Back inside, there’s three bedrooms upstairs – the master providing a walk-in robe, bedroom 2 providing a generous built-in robe and bedroom 3 opening through chic French timber doors to the rear deck. The main bathroom is a superb blend of 2-pac cabinetry, floor-to-ceiling tiles, a separate shower and toilet. There’s a sensational front deck that opens from the living space through more French doors – the perfect place to enjoy a morning coffee as you ponder the day ahead. As you head downstairs, you’ll note that the ceiling offers extra height and ducted air-conditioning over both levels. There’s a huge rumpus room on the lower level that could be used as a great place to entertain…and another full bathroom/ laundry with a stone counter-top, floor-to-ceiling tiles, a shower and toilet. Head into the connecting door and you’ll find a brilliantly designed area that could be the perfect ‘Granny flat’ – an air-conditioned space with a screen, projector and a kitchenette with a stainless steel dishwasher, sink and room for a double door fridge. This space can be separated in a number of ways from the remote double lock-up garage that offers drive-through access into the backyard and onto the huge double bay shed with power that’s connected to two 8,000 litre water tanks. There is another gorgeous entertaining area under the deck and like upstairs, this living area opens through chic timber French doors enabling large gatherings to function with ease. A full features list includes: • Fabulous character home that’s been lifted and offers 8.5 foot ceilings on both levels • Generous 604m2 allotment • Impeccably presented with low-maintenance landscaping, the home is very well-maintained and the colours are modern and stylish • Large timber pivot front door, handy internal timber stairs and polished timber floors upstairs • Generous lounge and dining area • Light cross-flow breezes meander through with ease • Chic modern kitchen has been thoughtfully designed and lavishly finished – offering stunning 40mm stone tops, 2-Pac cabinetry, recessed sinks, space for a double door fridge and a bevy of upmarket appliances including an electric cook top, a Bosch stainless steel dishwasher and a stainless steel oven • Servery from the kitchen (and French doors from the dining area) that opens to the truly breath-taking expansive rear deck with a pavilion style roof – the ultimate place to host a sizzling BBQ or dinner party • Views from the city lights right across to Mt Coot-tha • Three bedrooms upstairs – the master providing a walk-in robe, bedroom 2 providing a generous built-in robe and bedroom 3 (or office) opening through chic French timber doors to the rear deck • Main bathroom is a superb blend of 2-pac cabinetry, floor-to-ceiling tiles, a separate shower and toilet • Roller blinds on the windows • Sensational front deck that opens from the living space through more French doors • Ducted air-conditioning over both levels. • Huge rumpus room on the lower level that could be used as a great place to entertain • Another full bathroom/ laundry with a stone counter-top, floor-to-ceiling tiles, a shower and toilet • Brilliantly designed area that could be the perfect ‘Granny flat’ – an air-conditioned space with a screen, projector and a kitchenette with a stainless steel dishwasher, sink and room for a double door fridge • Remote double lock-up garage that offers drive-through access into the backyard • Huge double bay shed with power • 2 x 8,000 litre water tanks • Another gorgeous entertaining area under the deck and like upstairs, this living area opens through chic timber French doors enabling large gatherings to function with ease • Fully fenced yard with ample space for a pool ‘The Michael Spillane Team’ is best contacted on 0414 249 947 to arrange a time for a private inspection.




