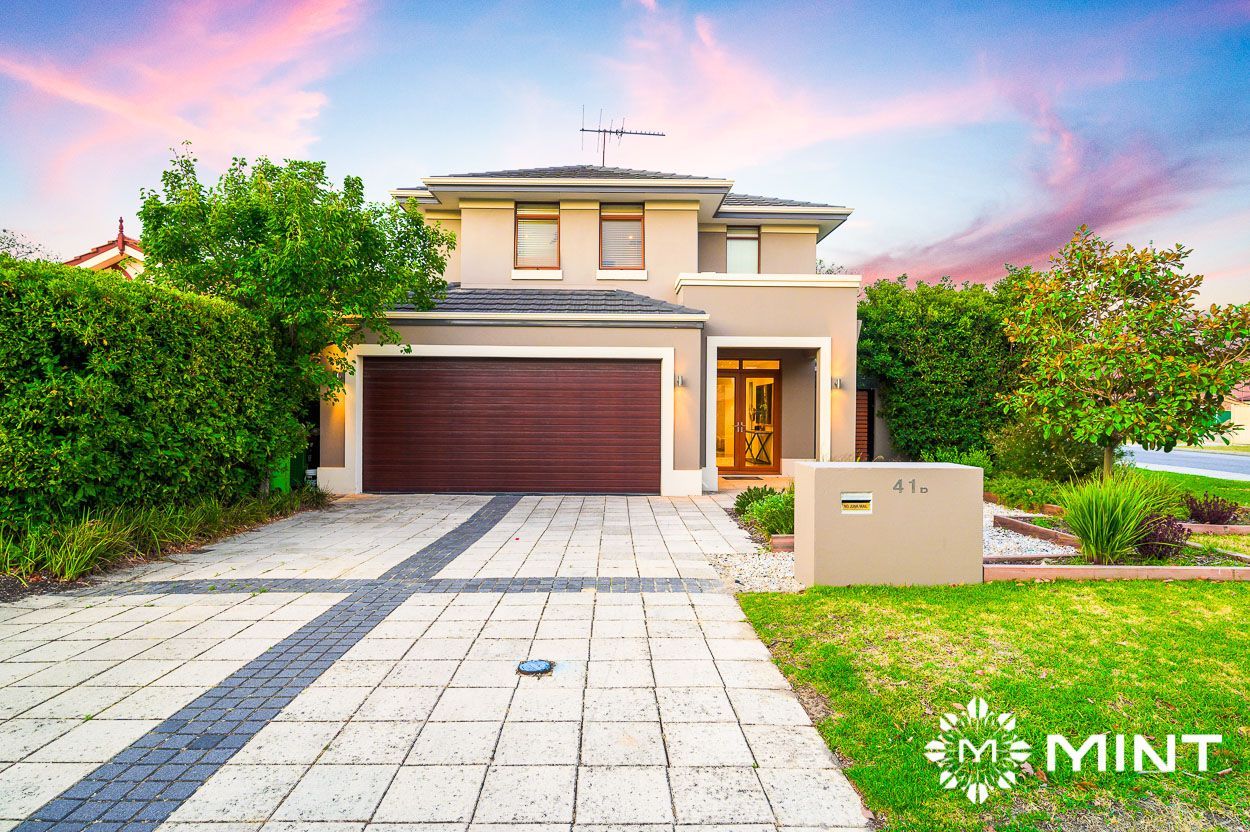




41D Lamond Street
Melville WA 6156
41D Lamond Street
Melville WA 6156
41D Lamond Street
Melville WA 6156
41D Lamond Street
Melville WA 6156
•
Property was sold on 18 January 2020.
Sold on 18 January 2020.
3 beds
3 beds
2 baths
2 baths
2 cars
2 cars
House
House
432m²
432m²
3
3
2
2
2
2
•
House
House
432m²
432m²
Designed with families in mind, this property offers a haven for children to play and grow.
Perfect for hosting memorable gatherings, this property boasts features tailored for entertaining guests.
The sellers of this property have purchased elsewhere and would love to see this home sold! They will look at all reasonable offers. Enjoying an enviable north facing position within a tranquil neighbourhood, this ex Plunkett display home was built to high specifications and offers comfortable easy-care living. This immaculate two storey family home combines fresh contemporary interiors with quality finishes to create an environment that focuses on privacy and seamless indoor/outdoor living. There is an abundance of space downstairs and in the heart of the home a gourmet kitchen is enhanced with neutral tiled flooring and featuring stone benchtops, stainless steel appliances & appliance cupboard. The kitchen overlooks the generous open plan living/dining space which opens through to the outdoor alfresco and private garden bordered by mature trees. There is a third separate living area/study before you enter the main living plus separate toilet and a laundry with access out to the clothes line and yard. The functional family friendly floor plan has been designed with separate zones in mind. The upper-level includes a private second living area, providing additional space for the kids to play. The carpeted master suite features his and hers walk-in wardrobes and an open ensuite bathroom encompassing a shower, twin vanities and a toilet. Also positioned on the upper level are two minor bedrooms boasting built-in robes and serviced by a lovely family bathroom with a shower and bathtub and a seperate wc. The current owners have really enjoyed the warmth of fantastic neighbours, the fact the kids play in the street and walk to the local primary school. Close to local shops and the Swan River, this property is primed for new owners to embrace this family suburb and relaxed riverside living. With generous accommodation, storage and lock-up double garage this home offers the complete lifestyle package. Additional features: > Evaporative air-conditioning throughout > Split system air-conditioning in the dining and main bedroom > 2008 built Plunkett home > Freshly painted > Double garage with storage area and access through to the home > Foxtel connected and NBN currently being installed > Walking distance to Melville Primary School For further information or to arrange a viewing please do not hesitate to call Nicola Fleet on 0403 969 227. PLEASE NOTE: While every effort has been made to ensure the given information is correct at the time of listing, this information is provided for reference only and is subject to change.
•
Property was sold on 18 January 2020.
Sold on 18 January 2020.
3 beds
3 beds
2 baths
2 baths
2 cars
2 cars
House
House
432m²
432m²
3
3
2
2
2
2
•
House
House
432m²
432m²
Designed with families in mind, this property offers a haven for children to play and grow.
Perfect for hosting memorable gatherings, this property boasts features tailored for entertaining guests.
The sellers of this property have purchased elsewhere and would love to see this home sold! They will look at all reasonable offers. Enjoying an enviable north facing position within a tranquil neighbourhood, this ex Plunkett display home was built to high specifications and offers comfortable easy-care living. This immaculate two storey family home combines fresh contemporary interiors with quality finishes to create an environment that focuses on privacy and seamless indoor/outdoor living. There is an abundance of space downstairs and in the heart of the home a gourmet kitchen is enhanced with neutral tiled flooring and featuring stone benchtops, stainless steel appliances & appliance cupboard. The kitchen overlooks the generous open plan living/dining space which opens through to the outdoor alfresco and private garden bordered by mature trees. There is a third separate living area/study before you enter the main living plus separate toilet and a laundry with access out to the clothes line and yard. The functional family friendly floor plan has been designed with separate zones in mind. The upper-level includes a private second living area, providing additional space for the kids to play. The carpeted master suite features his and hers walk-in wardrobes and an open ensuite bathroom encompassing a shower, twin vanities and a toilet. Also positioned on the upper level are two minor bedrooms boasting built-in robes and serviced by a lovely family bathroom with a shower and bathtub and a seperate wc. The current owners have really enjoyed the warmth of fantastic neighbours, the fact the kids play in the street and walk to the local primary school. Close to local shops and the Swan River, this property is primed for new owners to embrace this family suburb and relaxed riverside living. With generous accommodation, storage and lock-up double garage this home offers the complete lifestyle package. Additional features: > Evaporative air-conditioning throughout > Split system air-conditioning in the dining and main bedroom > 2008 built Plunkett home > Freshly painted > Double garage with storage area and access through to the home > Foxtel connected and NBN currently being installed > Walking distance to Melville Primary School For further information or to arrange a viewing please do not hesitate to call Nicola Fleet on 0403 969 227. PLEASE NOTE: While every effort has been made to ensure the given information is correct at the time of listing, this information is provided for reference only and is subject to change.
Contact Mint Real Estate East Fremantle
By submitting your message, you agree to our Privacy Policy.