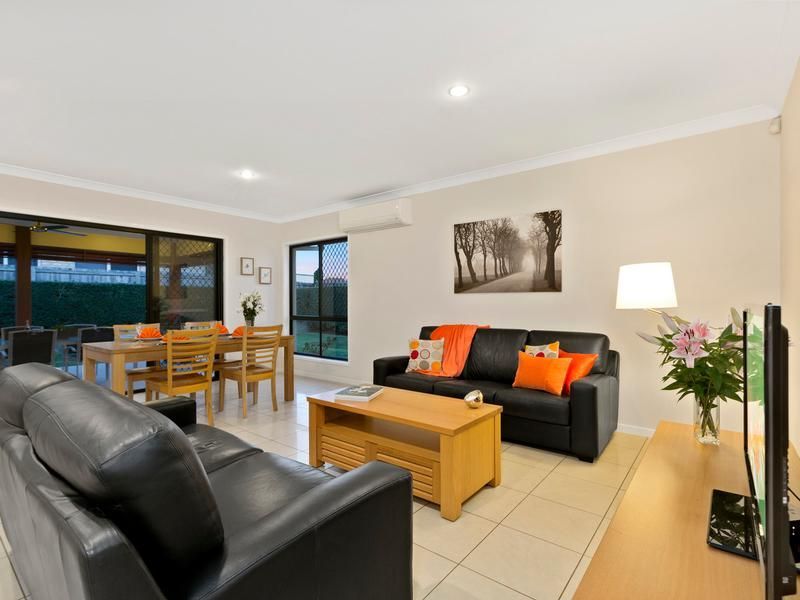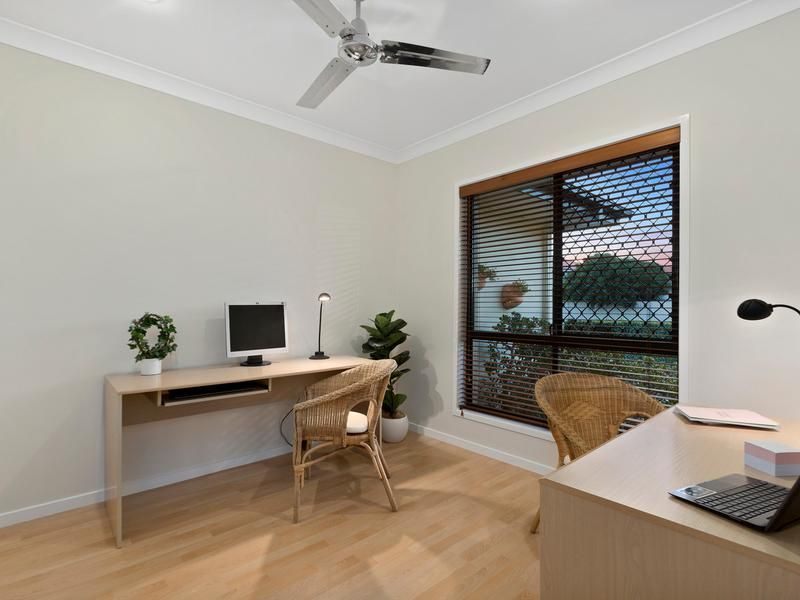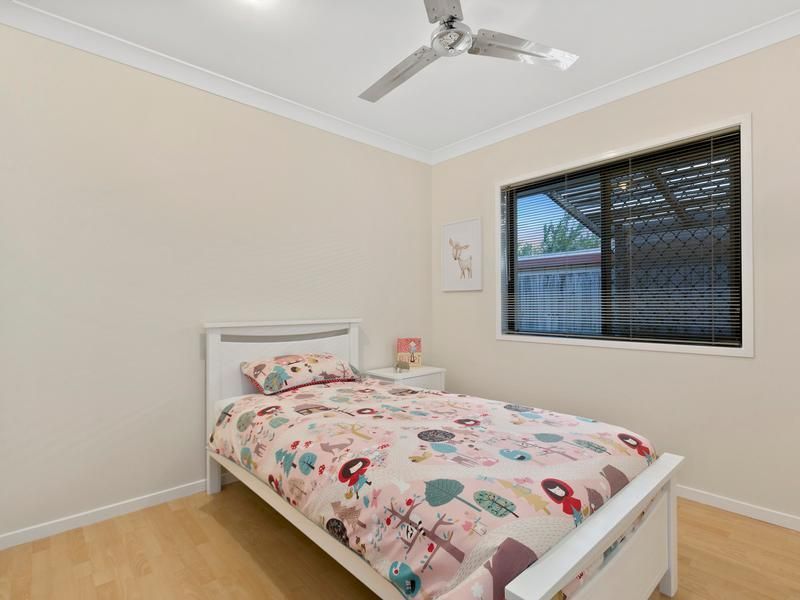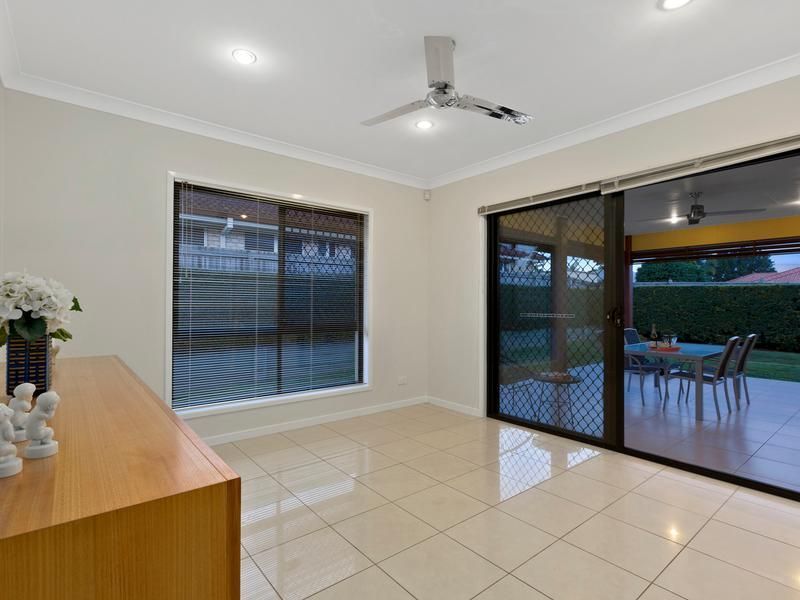Sold for $740,000
Sold for $740,00042 Lily Circuit, Kuraby QLD 4112
•
Property was sold on 1 June 2017.
Sold on 1 June 2017.
4 beds
2 baths
2 cars
House
600m²
4
2
2
•
House
600m²
Designed with families in mind, this property offers a haven for children to play and grow.
Perfect for hosting memorable gatherings, this property boasts features tailored for entertaining guests.
What makes a good home? This one has all the answers! Modern, neat, tidy, quality, elegant, spacious - this home is something very special. Built about 10 years ago by a builder father for his daughter, you have a rare opportunity to enjoy the very best quality and attention to detail on offer in Kuraby. Is the first impression one to remember? YES! This home stands out from the crowd. The solid posts at the front and patio area are just one example of the care taken when building this property brick by brick, tile by tile. Situated on a well landscaped and low maintenance 600m2 north-facing block, this home's design takes advantage of an abundance of natural lighting and breezes. Does the entrance welcome you inside? YES! The beautiful, extra-wide entrance with glossy tiles naturally creates an instant atmosphere of comfort and elegance. Look to your left and you'll see the lovely French door to the multipurpose room - close the door and this room becomes a media room, formal lounge, kid's playroom or even a large bedroom. Now that's flexible living! To your right you'll discover a fourth bedroom with built-ins which can also be used as a study. Work from home and enjoy the tranquil street view. Will the design capture your heart? YES! Families will adore the smart design with the kitchen, dining and family room joining together. The Masterchef can cook a delicious meal while watching the kids play, or stay engaged in the conversation when entertaining guests. (By the way, the big kitchen is top-quality twopac with an amazing granite bench and oodles of cupboard space.) The whole family can meet on the couch and watch a movie together after dinner ... and the most wonderful feature of the design is that there's an extra flexible room, again with its own door. This room can also be used as a lounge sitting area, formal dining, game room, or whatever else suits your lifestyle! You can open all the doors to create a large entertaining area for special occasions, or close the doors and section the different areas so every family member can enjoy their own private space. Are the bedrooms spacious? YES! The 2 children's rooms have their own built-ins and lots of space. The master bedroom offers a large walk-in - and I mean so deep and large that you can shop all weekend trying to fill up all the space! With winter approaching you'll appreciate the bathtub and shower in the main bathroom so you can stay toasty warm and relaxed after work. The master ensuite gives Mum and Dad a charming view of the tranquil backyard and beautifully landscaped garden. Wake each morning and enjoy this view for a few moments before getting up and you'll feel on top of the world. Is the outdoor living private? YES! The home's overall design ensures that the indoor living seamlessly flows into the wonderful patio area. From Sunday afternoon BBQs to milestone birthday parties - host them all here and enjoy sharing those special memories for years to come. Are there extra features galore? YES! Just take a look: • 2 x Air conditioners • Ducted vacuum • Granite bench top • New paint • Alarm system • French doors • Loads of storage and cupboard space • Water tank (with pump) • Electric hot water system • Regular pest inspections • Intercom system • Secure Crimsafe front door screening • Downlighting • Established fruit trees • Shelves and extra storage in the garage • Insulation • Dishwasher • And so much more! Will the location make life easier? YES! It's a few steps to the family park and bus stop and a short stroll to school, childcare and Saturday fresh farmers' market. Within a few minutes' drive, you'll reach Eight Mile Plains Shopping Centre, Underwood Shopping Centre, the mega Garden City Shopping Centre and various gourmet restaurants as delicious as you can imagine. There's also easy access to the motorway to the Gold Coast, airport and CBD. Prestigious schools such as Redeemer College and John Paul College are both within a short 10-minute drive. Should we make an offer so we can love living here? YES! Disclaimer: All information found in this document has been collected from sources that we believe to be reliable. However, we are not able to offer any guarantee about the information contained and therefore interested parties should also make their own investigations and conduct appropriate research.



















