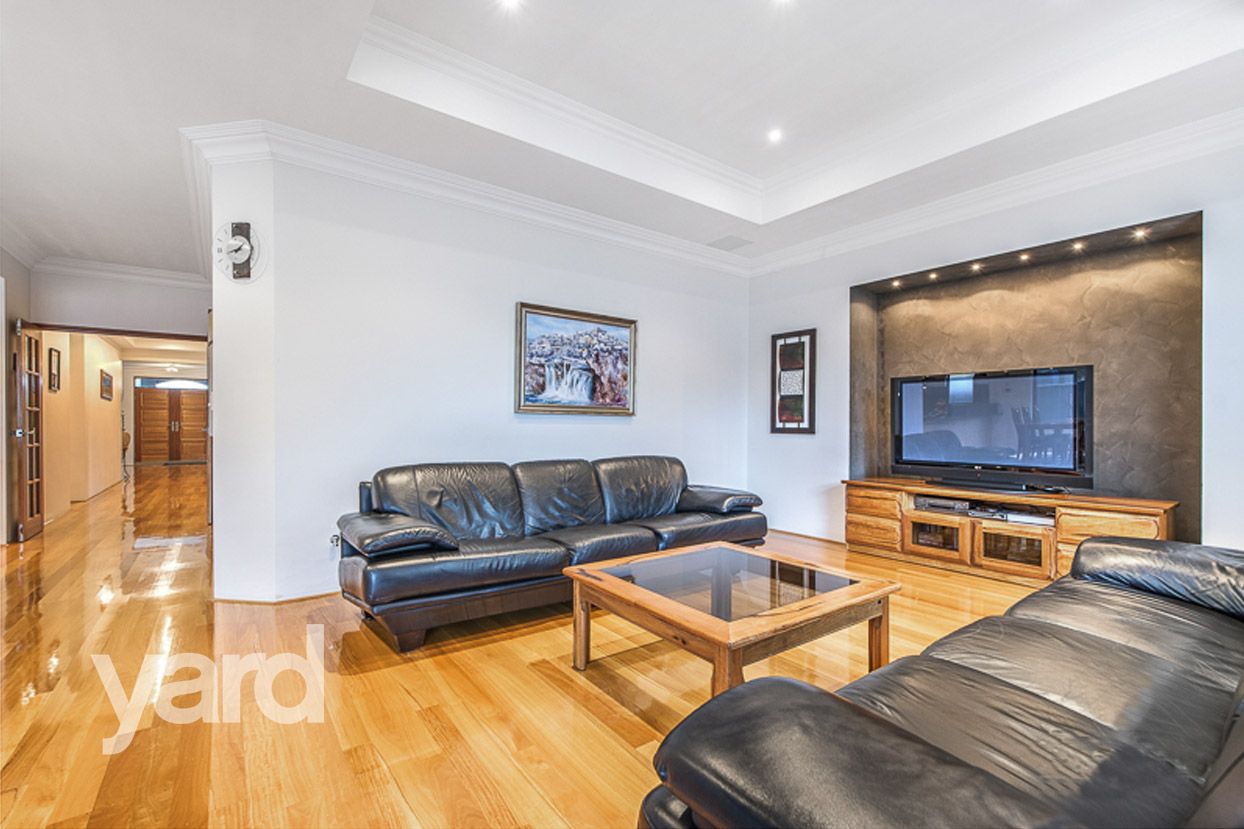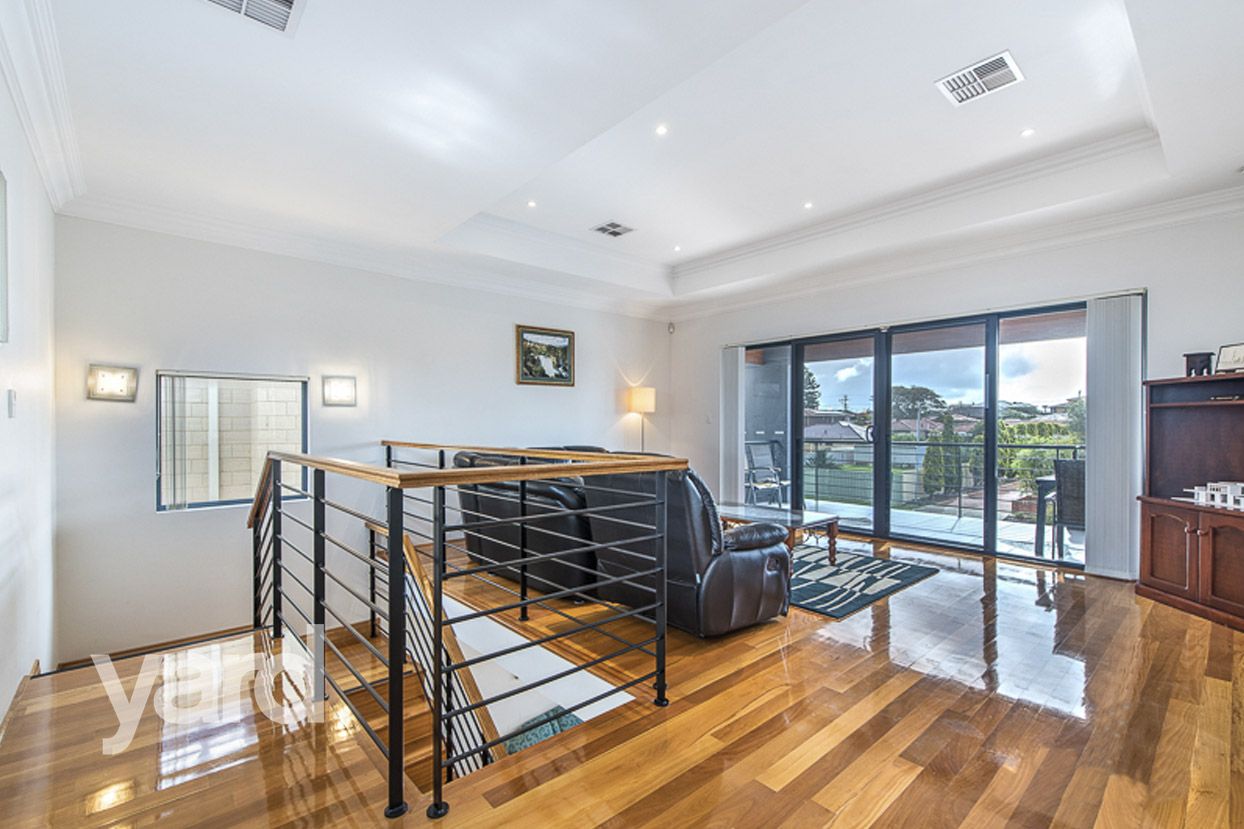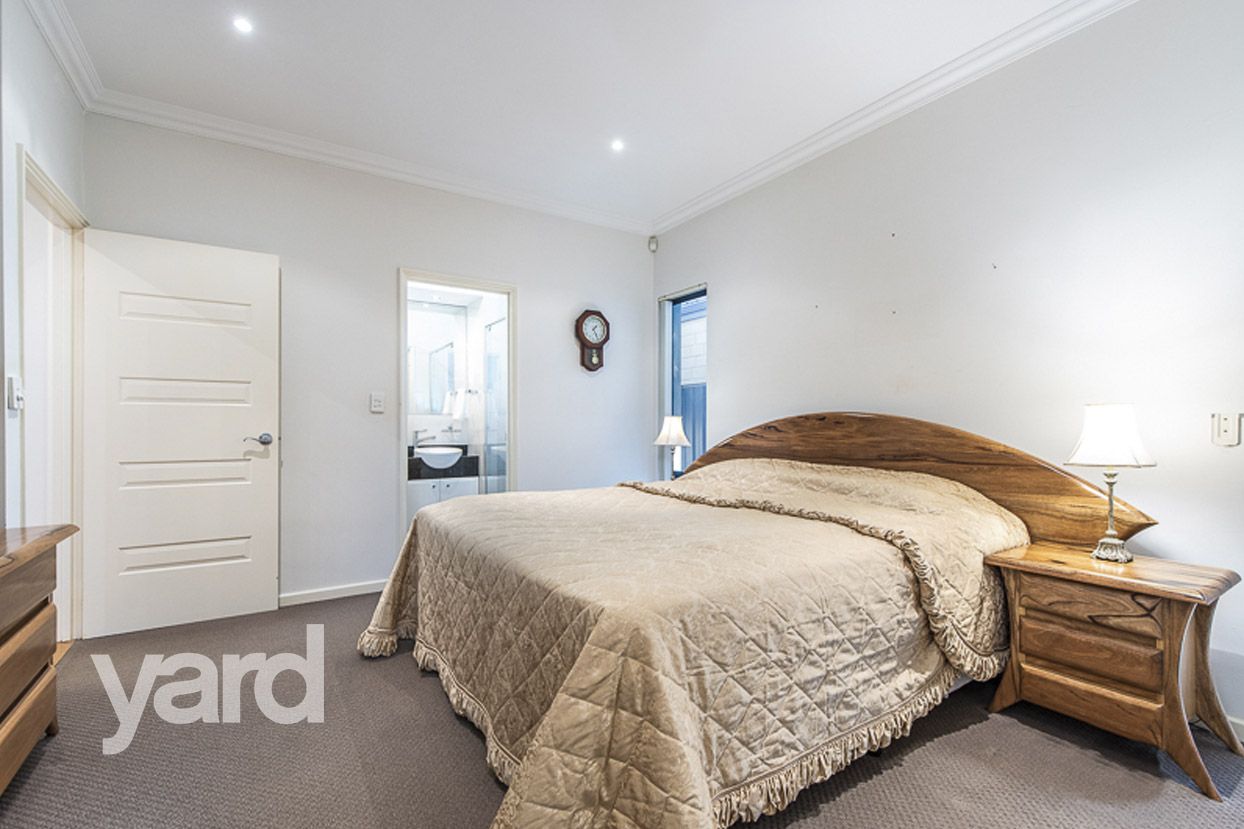Sold for $690,000
Sold for $690,00045 Hanlon Street, Hamilton Hill WA 6163
•
Property was sold on 22 June 2020.
Sold on 22 June 2020.
4 beds
3 baths
2 cars
House
470m²
4
3
2
•
House
470m²
This property is nestled close to the sandy shores, offering an idyllic beach lifestyle.
Perfect for hosting memorable gatherings, this property boasts features tailored for entertaining guests.
This immaculate 4 bedroom 3 bathroom two-storey executive family home is securely positioned behind a remote-controlled driveway gate that encloses the front yard and helps offer quality low-maintenance modern living in a tranquil cul-de-sac location.
Downstairs, gorgeous double French doors reveal a commodious open-plan family, dining and kitchen area where most of your casual time will be spent and where a magnificent kitchen is impeccably-appointed with sparkling granite bench tops, a breakfast bar for quick meals, glass splashbacks, a double fridge recess, a dishwasher, 900mm-wide electric oven, a Baumatic gas cooktop, a range hood, a double sink with water filter, a double pantry and ample under-bench and over-head cupboard space. This part of the floor plan also seamlessly extends outdoors to a private rear alfresco-entertaining area with a striking cedar-lined ceiling, feature down lighting and a cafe blind to the west side for protection from the elements.
Back inside, a formal lounge room adds to the personal living options on the ground floor. The sumptuous lower-level master suite is the pick of the bedrooms with its own walk-in wardrobe and a spectacular fully-tiled ensuite bathroom that comprises of even more granite bench tops, twin "his and hers" vanities, a double shower and a separate toilet for good measure.
A beautiful staircase with sublime balustrading leads you to the upper level to where a versatile lounge-come-sitting room with a feature coffered ceiling boasts a convenient kitchenette behind double doors - complete with a sink and bar fridge - and access out on to a fabulous cedar-lined balcony with breathtaking ocean views to take in. Next door is an exemplary fourth or "guest" bedroom suite that also acts as a brilliant second master-ensemble option with a walk-in robe and a fully-tiled ensuite bathroom - separate toilet, shower, granite vanity and all.
As far as this breathtaking residence is concerned, premium finishes with classy materials complement a dream position close to Hamilton Hill Primary School, St Jerome's Catholic School, shopping centres, lush local parklands and only minutes away from Coogee Beach, South Beach, Port Coogee Marina and the heart of Fremantle. Now this is living!
Other features include, but are not limited to:
- Feature coffered ceiling and television/media recess to the main family room downstairs
- 2nd downstairs bedroom with a WIR
- BIR's to the 3rd ground-floor bedroom
- Fully-tiled main family bathroom downstairs, complete with a granite vanity, a huge shower and a large bubbling spa bath
- Spacious laundry with heaps of bench and cupboard space, alongside a broom/linen cupboard and sliding-door external access
- Fully-tiled powder room off laundry
- Under-stair storage
- Massive remote-controlled double garage with space for storage, plus internal shopper's entry
- Feature double-door portico entrance
- High ceilings and attractive feature decorative cornices throughout
- High-quality wooden floors to living areas and 100% wool carpets to bedrooms
- Ducted and zoned reverse-cycle air-conditioning
- Gas-bayonet points to downstairs dining and upstairs living areas
- Ducted-vacuum system
- Security-alarm system - plus CCTV surveillance with six different cameras
- A/V intercom security system
- Feature LED and modern light fittings throughout
- Security aluminium screens to all windows and external doors
- Easy-care artificial turf to front and rear yards
- Garden shed for storage
- Low-maintenance 470sqm (approx.) block


















