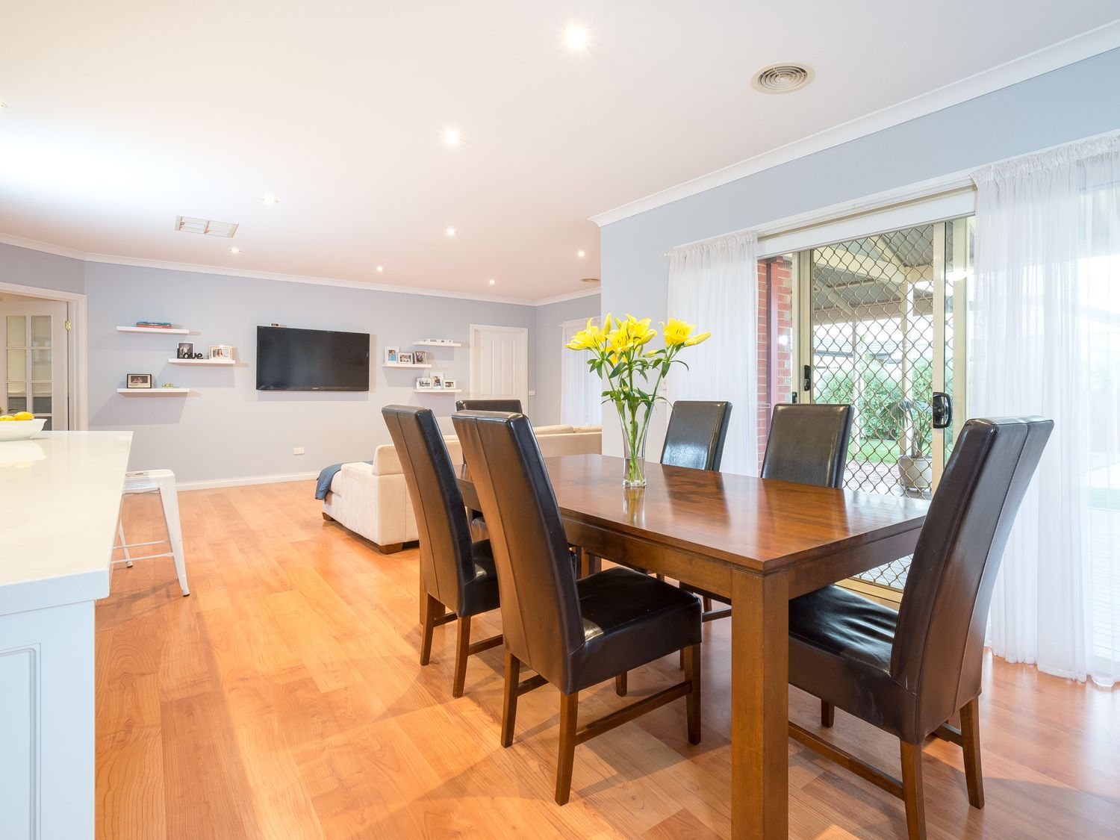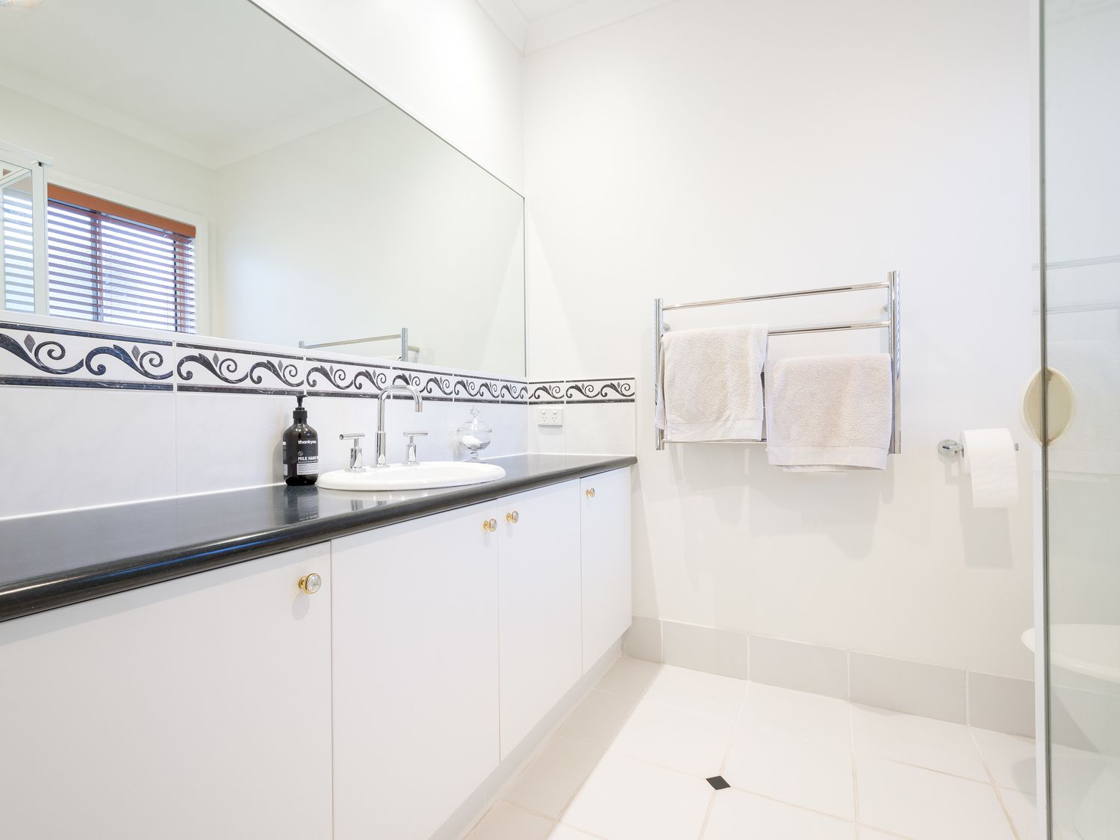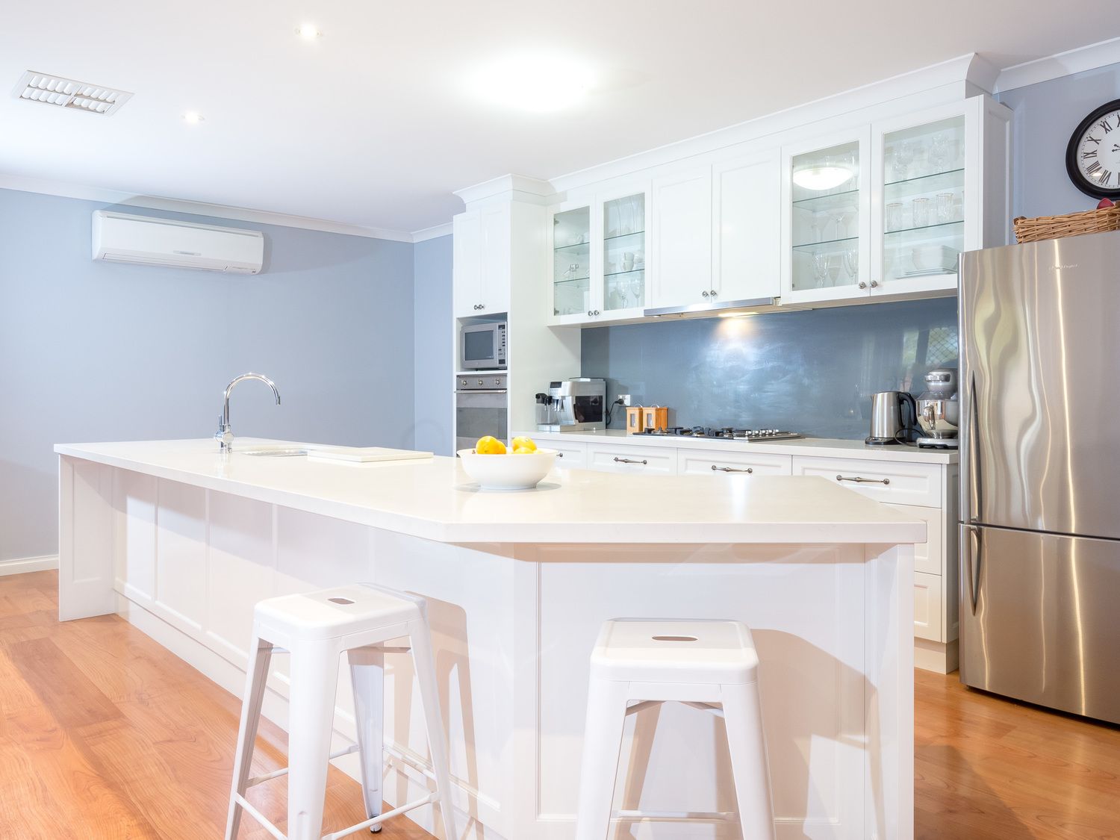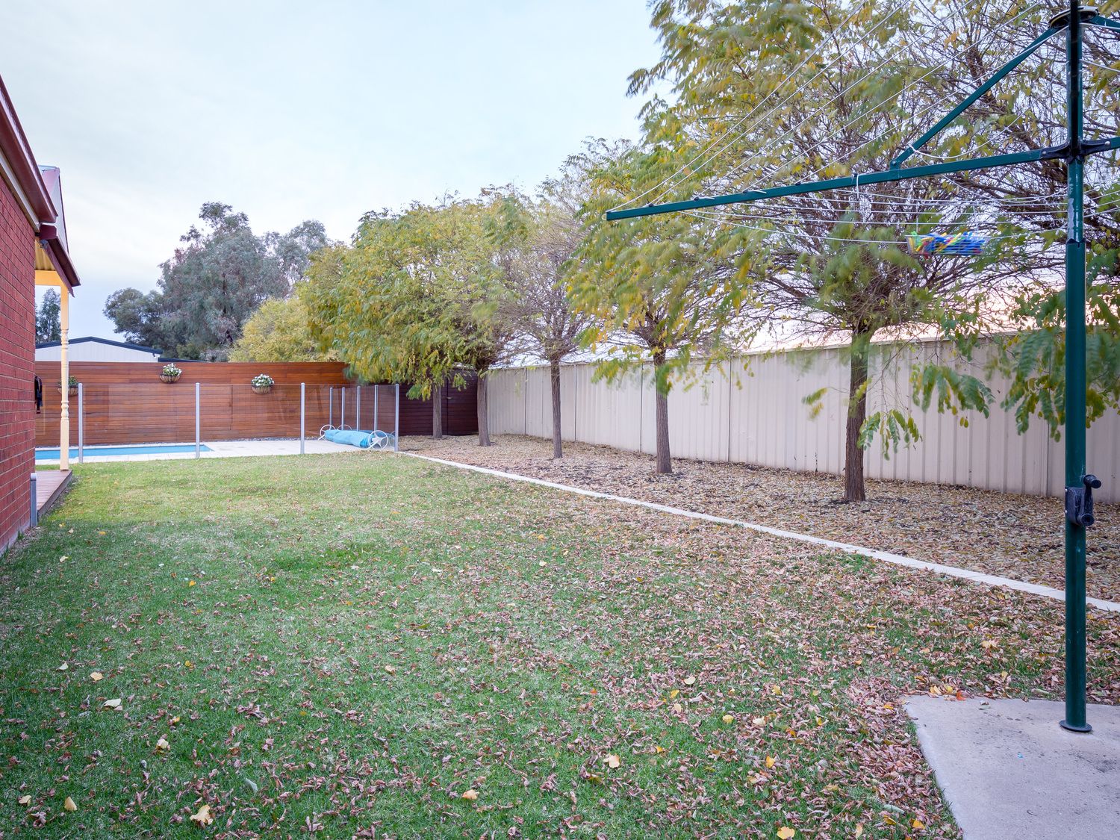Sold for $500,000
Sold for $500,00046 Waranga Drive, Kialla VIC 3631
•
Property was sold on 13 July 2018.
Sold on 13 July 2018.
4 beds
2 baths
3 cars
House
965m²
4
2
3
•
House
965m²
Designed with families in mind, this property offers a haven for children to play and grow.
Embrace a greener lifestyle with this eco-conscious property, minimizing your environmental footprint.
Perfect for hosting memorable gatherings, this property boasts features tailored for entertaining guests.
This brilliant Sessions built home will satisfy the needs of most families... it offers a beautiful home with 4 bedrooms and 3 living areas, a 965m2 block with wide frontage and great street appeal, and an outstanding entertaining area that includes a 10m x 4m alfresco area and high quality in-ground swimming pool. This home will surely provide endless amounts of fun and enjoyment all year round! When you step inside the home you can instantly see that it has been well loved and cared for, and the spacious entrance hall, high ceilings, dado wall art, floating timber flooring, tinted windows and quality lighting really create a positive impact early. On either side of the entrance you have a large rumpus room that provides a comfortable area to sit and relax, and the large master bedroom which includes bay window, walk in robe, and en-suite with shower, large vanity and heated towel rails. We then move through the french doors to the main body of the home, which instantly has a WOW factor with the brilliant new David Powles built kitchen being a highlight. It includes a large stone bench top, walk in pantry, gas cook top, splash back, dishwasher and has endless amounts of room for the kids to park their stools and eat their breakfast. The kitchen is also part of the large open plan space which includes the dining and the main living area. The laundry is also set off the kitchen, and provides great storage options, plus a new gas hot water system has been installed recently. All bedrooms are fully carpeted with bedrooms 2 & 3 both including BIRs, whilst bedroom 4 includes a window bench seat, which adds a touch of class. The home is also well equipped to operate at a comfortable temperature, with the ducting heating and evaporative cooling operating throughout, plus a R/C split system is ready for back up on those extra cold or hot days. The tiled bathroom includes a vanity with separate bath and shower, and also includes heated towel rails, perfect to keep the towels warm for those cold winter days. We also have a terrific rumpus room at the rear of the home, which has access through another set of beautiful french doors. This area offers further flexibility and could be utilised in a number of ways.. eg. movie room, Friday night football with mates, 5th bedroom or a large room for the kids to play! This means that there are 3 terrific living spaces in total, creating a happy household with mum, dad, and the children able to sit and watch their favourite TV shows in peace. We then move outside to where the fun really starts.. and we are welcomed by a 10m x 4m outdoor entertaining space that includes timber decking, pitch roof, fold down blind, and it overlooks the new solar heated in-ground swimming pool that offers self cleaning, lighting and a stylish merbau feature wall. There is also a secondary undercover area connected to the rear of the double garage, this area also includes a pitch roof and paved base which add further to the flexibility of the property. Other quality features include.. side access for the caravan or trailer (no height restrictions), internal access to the home from the double garage, great storage throughout which can't be underestimated, high quality gardens with established plants, and a 3m x 3m garden shed provides room to store the tools for the man of the house. Any family who is looking to set themselves up in a large home, in a quality area, and want space and the ability to entertain, then please do yourself a favour and make an appointment to view this property! Please call Brad Campbell today on 0416 291112 to register your interest and arrange a time to inspect.



















