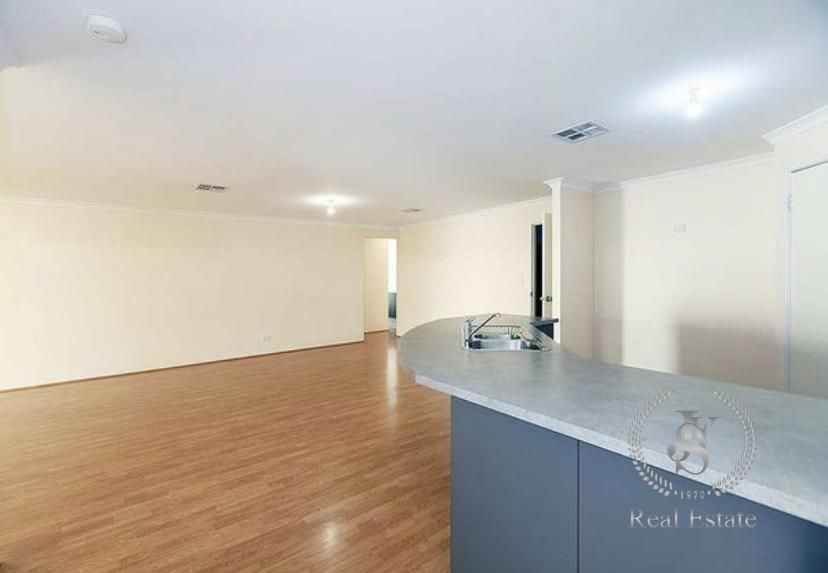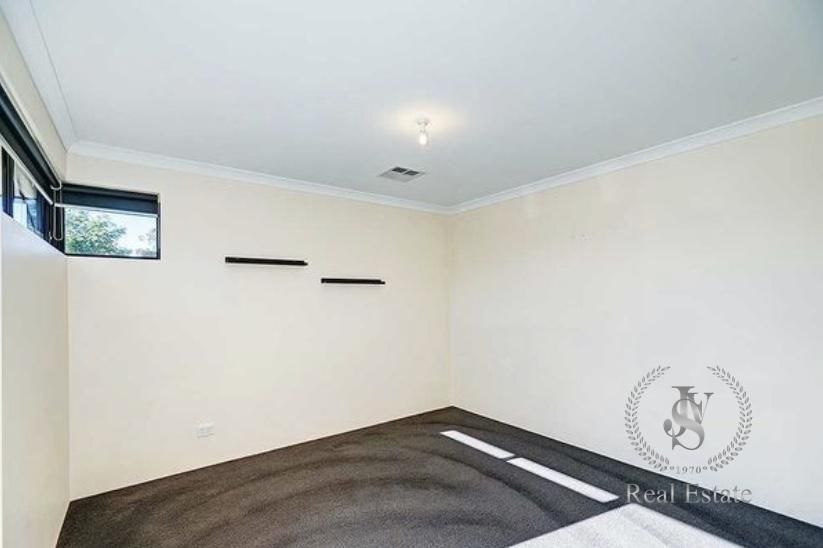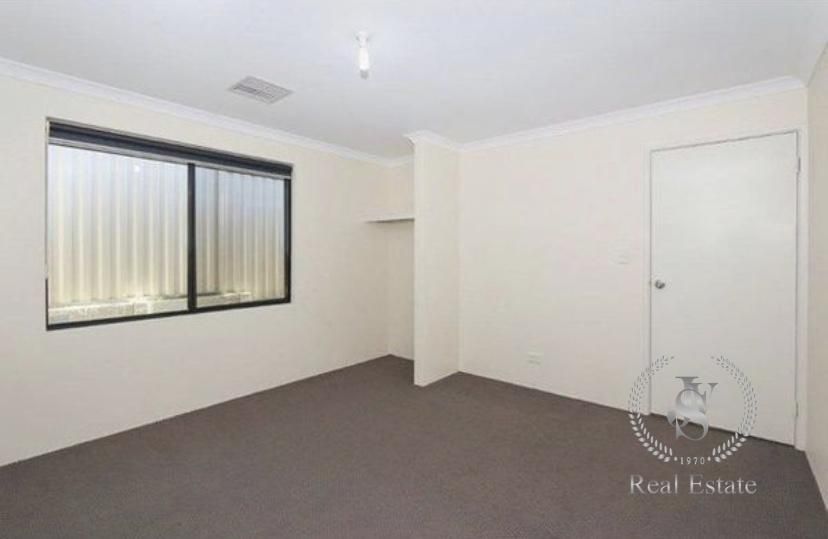Sold for $400,999
Sold for $400,999491A Kalamunda Road, High Wycombe WA 6057
•
Property was sold on 31 August 2020.
Sold on 31 August 2020.
4 beds
2 baths
2 cars
House
571m²
4
2
2
•
House
571m²
Designed with families in mind, this property offers a haven for children to play and grow.
Perfect for hosting memorable gatherings, this property boasts features tailored for entertaining guests.
Close to everything and away from it all. Less than 30 minutes away from the Perth CBD, close to the Hillview Public Golf Course and within walking distance of High Wycombe Primary School, the local High Wycombe Tavern, the High Wycombe Library, restaurants, bus stops, a plethora of local parklands and High Wycombe Village Shopping Centre, this gem of a property quite effortlessly defines living convenience. Easy modern living floorplan awaits those dearest to you from within the walls of this quality-built 4 bedroom two bathroom home. If you are focused on starting and raising a family, you need the space to GROW, RELAX and ENTERTAIN! This super-sized 4x2 family home could be for you. The Kitchen is the heart of the home with wrap around bench tops, dishwasher, electric oven, 5 burner gas stove top and a walk-in Pantry, this will make cooking those Sunday roasts a breeze. The Kitchen bench overlooks the open plan Family and Dining areas so that you can keep an eye on the kids from the kitchen. You will be comfortable all year round with the ducted reverse cycle air-con. The home also features a theatre room, perfect for movie marathons those rainy winter days. The Master Bedroom is complete with an ensuite bathroom with his and her's spacious walk-in-wardrobes. The right-wing has the home three minor bedrooms. They are all well-appointed built-in-robes in each and are serviced by the main bathroom that is conveniently located in the same wing. Storage is no problem in this home with built-in linen cupboard plus a storage area to the rear of the Double Garage. The outdoor alfresco is perfect for outdoor entertaining, with sizeable gabled patio. You won't have to worry about mowing lawns as the home has an artificial lawn, great for those without a green thumb. Conveniently Located close to shops, schools and public transport. Property Features: - Open plan kitchen, meals and family room. - 900mm Electric Oven, 5 burner gas cook top. - Dishwasher - Home Theatre Room - Master bedroom with sparkling ensuite; walk-in robes - 3 good sized junior bedrooms all with built robes - Family bathroom - Paved Gabled Patio Area - Ducted Reverse Cycle Air Conditioning Sell with us for a Fixed Fair Fee. Maximum Sale Price. Fixed Fair Fee Call us today for a Free Market Appraisal!


















