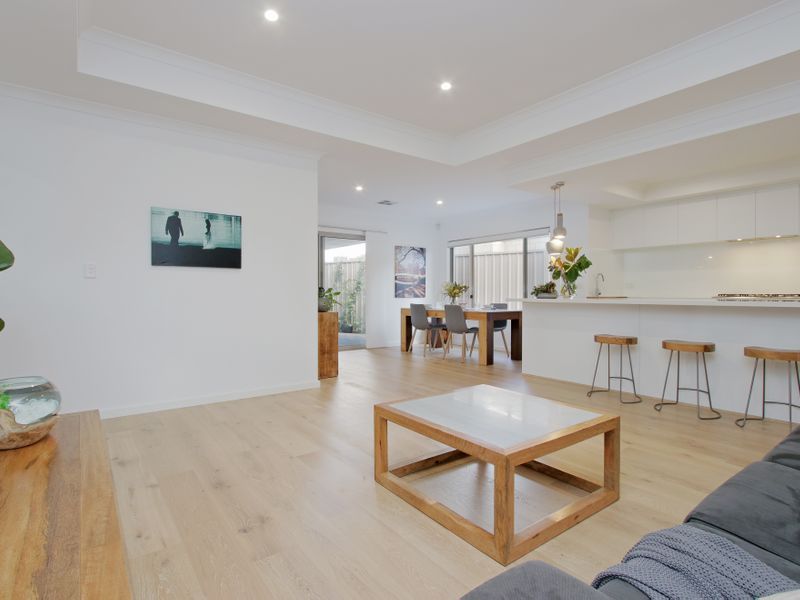




4A Eaton Street
Morley WA 6062
4A Eaton Street
Morley WA 6062
4A Eaton Street
Morley WA 6062
4A Eaton Street
Morley WA 6062
•
Property was sold on 5 July 2019.
Sold on 5 July 2019.
4 beds
4 beds
2 baths
2 baths
4 cars
4 cars
House
House
4
4
2
2
4
4
•
House
House
Perfect for hosting memorable gatherings, this property boasts features tailored for entertaining guests.
Spectacularly designed to entertain guests in style, the combination of open plan living areas, chef’s kitchen and large walk in pantry and separate meals area.This magnificent 4 Bed 2 Bath family home is perfectly designed to cater for all your family's needs and a must view. If you want luxury combined with peace and privacy this is the home for you. Located in a highly sought after part of Morley and only a short distance to the Morley Galleria, Noranda shopping centre, Coventry Markets, public transport and parks this rear home emanates sophistication, style and luxury It features: 4 bedroom 2 bathroom Double lock up garage Double door entry Separate theatre-room Separate meals area Large master bedroom with ensuite Second bathroom with bath tub Large chef’s kitchen with stone benchtops and splashback Kitchen has a lots of storage space with overhead cabinets Miele dishwasher and space for microwave 900 mm 5 burner gas cooktop and 900 mm oven Breakfast bar Large family area has lots of natural light and has recess ceiling Lime wash American oak wooden flooring LED downlights Alarm Fujitsu ducted R/C Air-conditioning Large laundry with overhead cabinets and stone benchtop Great alfresco area with ceiling fan and gas connection Will not last. Valentino is best contacted on his mobile phone. Disclaimer The particulars and photographs shown on this website are supplied for information only and shall not be taken as a representation in any respect on the vendor or the agent. The information, opinions and publications available on this website are broad guides for general information only. They are solely intended to provide a general understanding of the subject matter and to help you assess whether you need more detailed information. The material on this website is not and should not be regarded as legal, financial or real estate advice. Users should seek their own legal, financial or real estate advice where appropriate. Every effort is made to ensure that the material is accurate and up to date. However, we do not guarantee or warrant the accuracy, completeness, or currency of the information provided. You should make your own inquiries and obtain independent professional advice tailored to your specific circumstances before making any legal, financial or real estate decisions.
•
Property was sold on 5 July 2019.
Sold on 5 July 2019.
4 beds
4 beds
2 baths
2 baths
4 cars
4 cars
House
House
4
4
2
2
4
4
•
House
House
Perfect for hosting memorable gatherings, this property boasts features tailored for entertaining guests.
Spectacularly designed to entertain guests in style, the combination of open plan living areas, chef’s kitchen and large walk in pantry and separate meals area.This magnificent 4 Bed 2 Bath family home is perfectly designed to cater for all your family's needs and a must view. If you want luxury combined with peace and privacy this is the home for you. Located in a highly sought after part of Morley and only a short distance to the Morley Galleria, Noranda shopping centre, Coventry Markets, public transport and parks this rear home emanates sophistication, style and luxury It features: 4 bedroom 2 bathroom Double lock up garage Double door entry Separate theatre-room Separate meals area Large master bedroom with ensuite Second bathroom with bath tub Large chef’s kitchen with stone benchtops and splashback Kitchen has a lots of storage space with overhead cabinets Miele dishwasher and space for microwave 900 mm 5 burner gas cooktop and 900 mm oven Breakfast bar Large family area has lots of natural light and has recess ceiling Lime wash American oak wooden flooring LED downlights Alarm Fujitsu ducted R/C Air-conditioning Large laundry with overhead cabinets and stone benchtop Great alfresco area with ceiling fan and gas connection Will not last. Valentino is best contacted on his mobile phone. Disclaimer The particulars and photographs shown on this website are supplied for information only and shall not be taken as a representation in any respect on the vendor or the agent. The information, opinions and publications available on this website are broad guides for general information only. They are solely intended to provide a general understanding of the subject matter and to help you assess whether you need more detailed information. The material on this website is not and should not be regarded as legal, financial or real estate advice. Users should seek their own legal, financial or real estate advice where appropriate. Every effort is made to ensure that the material is accurate and up to date. However, we do not guarantee or warrant the accuracy, completeness, or currency of the information provided. You should make your own inquiries and obtain independent professional advice tailored to your specific circumstances before making any legal, financial or real estate decisions.
Contact GEST Real Estate
By submitting your message, you agree to our Privacy Policy.