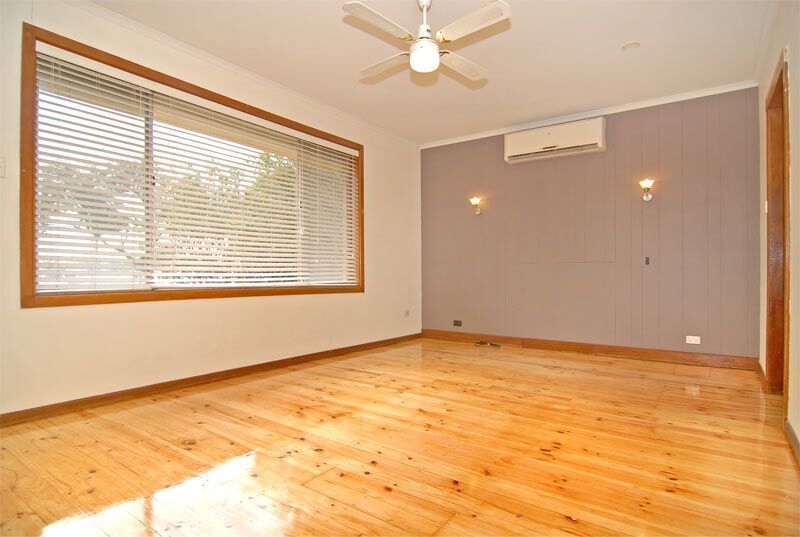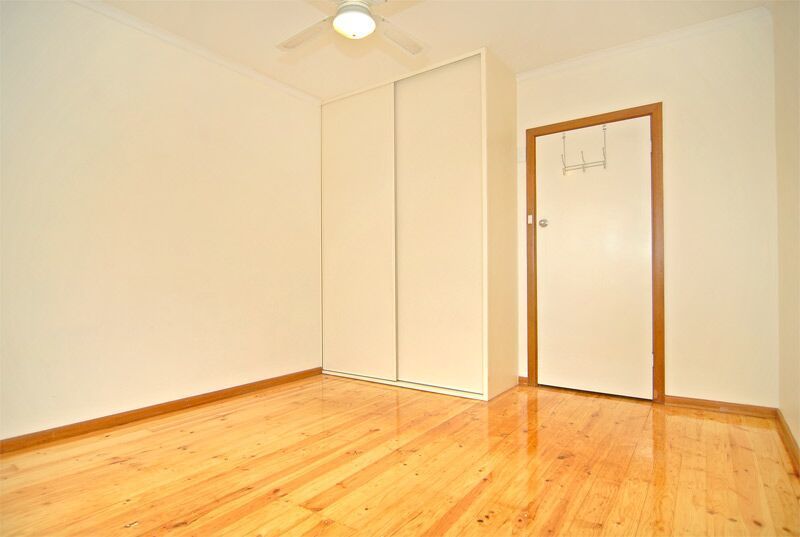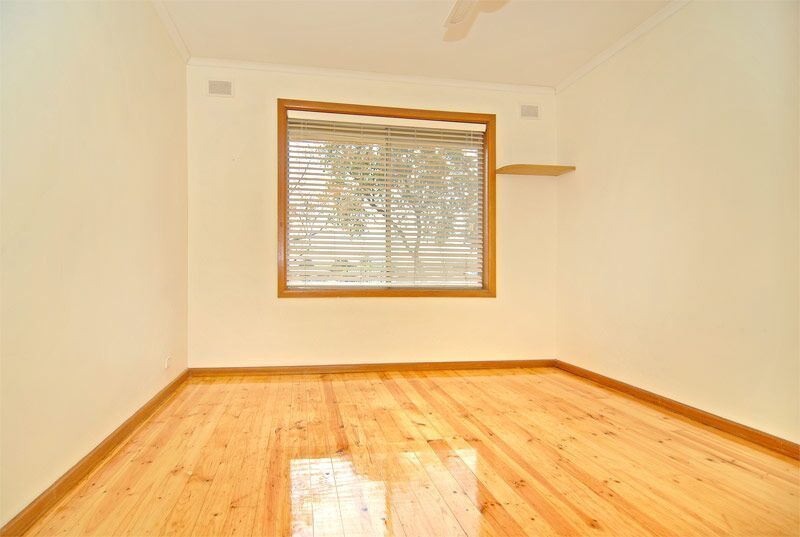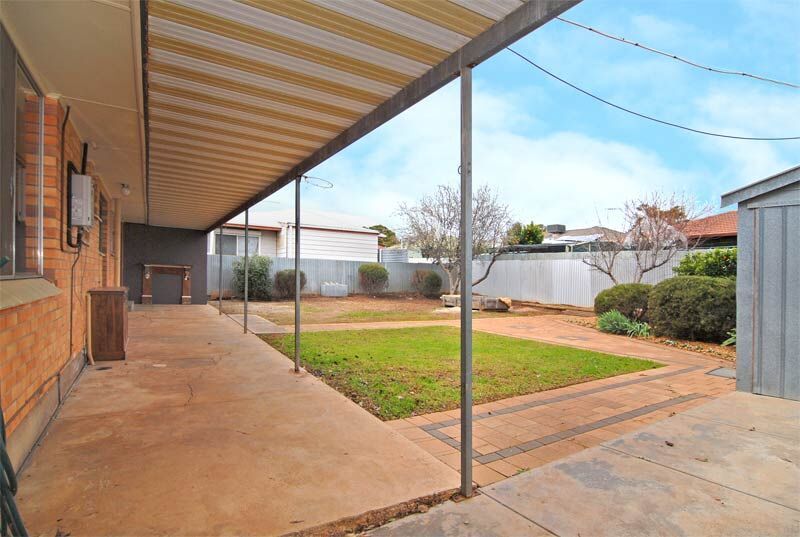Price unavailable
Price unavailable5 London Drive, Salisbury East SA 5109
•
Property was sold on 21 November 2019.
Sold on 21 November 2019.
3 beds
1 bath
4 cars
House
616m²
3
1
4
•
House
616m²
Designed with families in mind, this property offers a haven for children to play and grow.
Perfect for hosting memorable gatherings, this property boasts features tailored for entertaining guests.
A 3-bedroom gem situated in the up and coming suburb of Salisbury East, perfect for first home buyers, investors and everyone in between. Upon entering the home, you are greeted with freshly polished floorboards throughout, a spacious lounge with a reverse cycle split system for year-round comfort and a large beautiful picture window making the home light and bright. Situated in the hallway is the gas heater, leading into all 3 bedrooms. The open plan kitchen and dining is a space where you will love to spend time. Fully renovated, the kitchen is well appointed with a dishwasher, halogen cook-top and separate electric under bench oven. There is ample storage and bench space with a double built in pantry and microwave alcove. Positioned overlooking the rear yard the view to the outside provides additional inspiration whilst cooking up a storm. Leading directly off the dining room is the undercover outdoor entertaining area, a perfect space to have the family over for a BBQ while the kids play, or to set up a veggie patch for the green thumbs. Three mature fruit trees also call this yard their home, enjoy apples, oranges and peaches fresh and straight from your garden, there's nothing better! Your storage woes won't be present any longer with all three bedrooms featuring built in robes plus a spacious linen cupboard in the hallway. If this wasn't enough, there is a separate rumpus outside, with a split system reverse cycle air conditioner, that can be used for additional storage, a teen (or adult!) retreat, or study. Other great features of this home include ceiling fans to all bedrooms, neat bathroom with a modern vanity and undercover carport parking. Located adjacent Tyndale Christian School and a stones throw from Salisbury East High School, this really is the ideal location. Don't sleep on this! Contact Trevor Priest today to book your private viewing 1300 243 579 Chateau Real Estate RLA 173523











