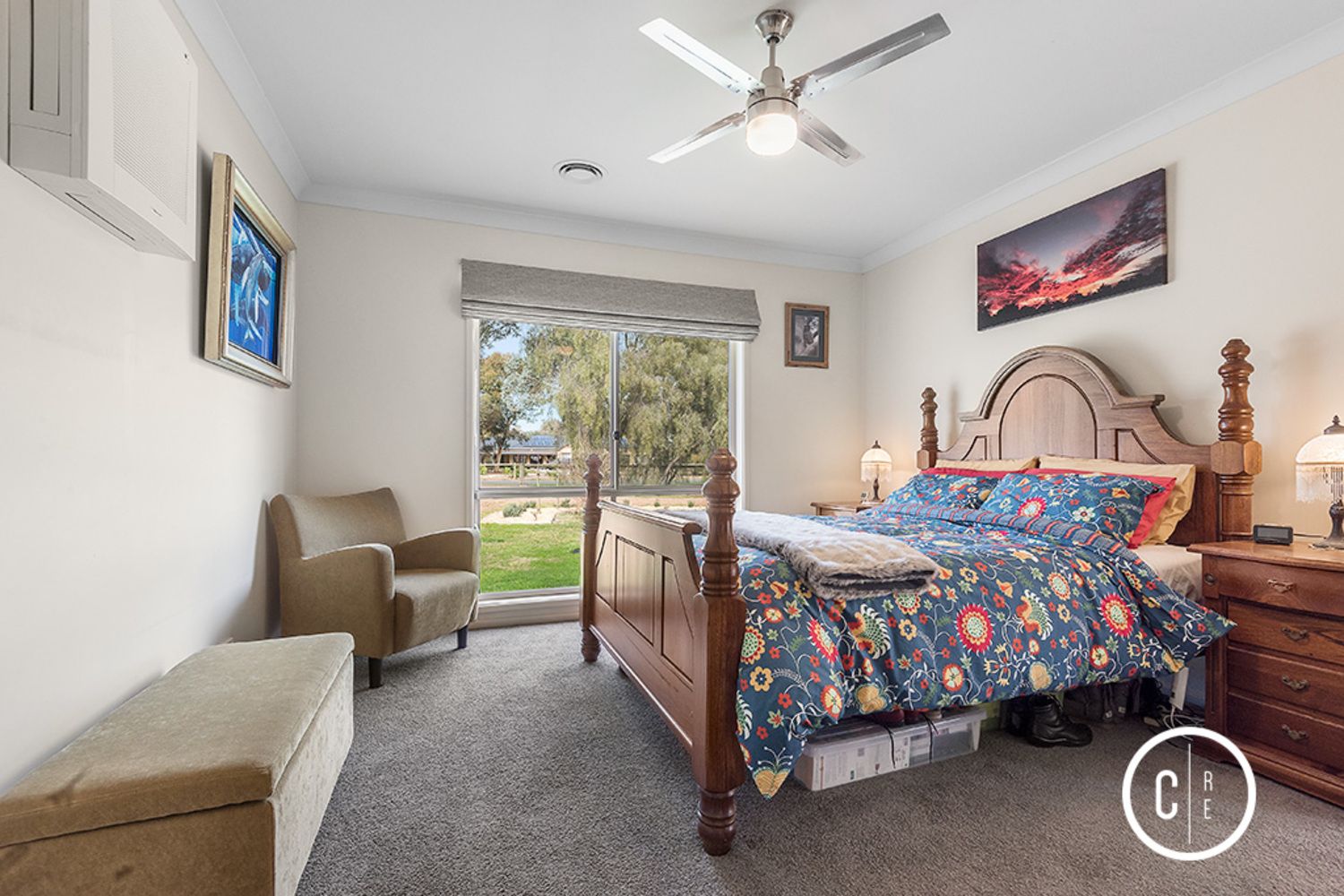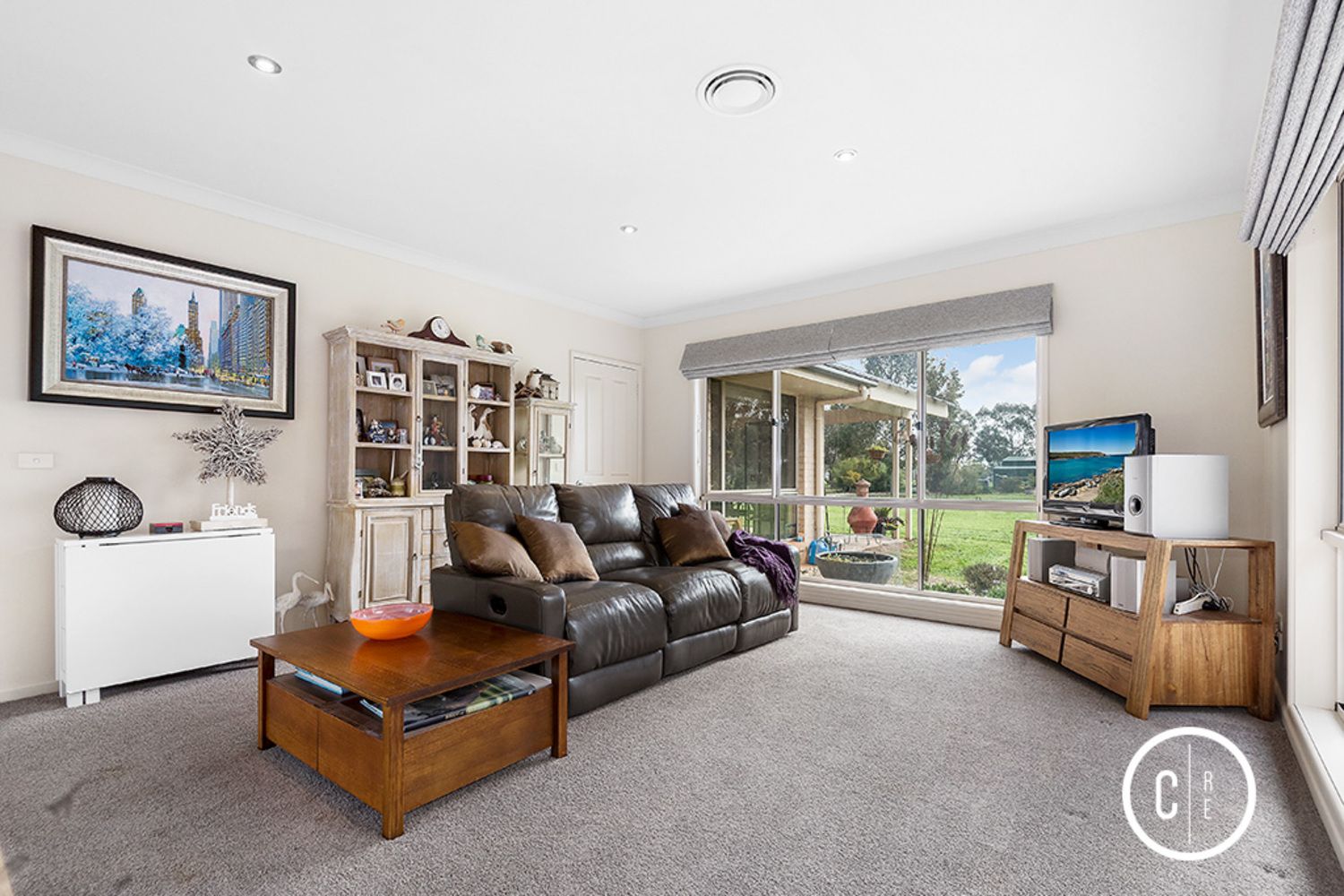Sold for $460,000
Sold for $460,00050 Aldersyde Drive, Kyabram VIC 3620
•
Property was sold on 11 October 2019.
Sold on 11 October 2019.
3 beds
2 baths
2 cars
Rural
6412m²
3
2
2
•
Rural
6412m²
Embrace a greener lifestyle with this eco-conscious property, minimizing your environmental footprint.
Property Features
This beautiful 1.6 acre lifestyle property is only minutes from the town of Kyabram and includes a quality Davis Sanders built home that offers enough space and flexibility for any family. The key features of the home include 3 bedrooms plus a study (or 4 bedrooms), 2 living areas, 2 bathrooms and a large double garage. The master bedroom includes built in robes, ceiling fan and an en-suite with shower, vanity and toilet, plus adjacent is a small courtyard which provides a peaceful area for mum and dad to relax. Bedrooms 2 & 3 are both fully carpeted and also include built in robes. The spacious kitchen and dining area is the central hub of the home, this north facing area gets hit with endless amount of natural light due to the high cathedral ceilings and large windows, this area also connects well with the alfresco area off the back of the home. The kitchen itself includes tiled flooring, 900mm oven with gas cook top, dishwasher, corner pantry, space for a large fridge, and plenty of cupboards are available for storage. The two living areas provide separation for the family, with the open plan living area featuring a quality gas log fire (1yo) for those cold winter nights, whilst the 2nd living area could be used in a variety of ways. The bathroom includes a beautiful claw bath and shower, plus there is also a separate powder room available. There is also internal access to the home off the double garage which is ideal for security and privacy. The home is kept at a comfortable temperature courtesy of the sub floor heating and the ducted refrigerative air conditioning plus other features internally include the high ceilings, large windows, quality carpets and blinds and neutral color scheme which makes interior styling easier. Outside features an 7.6m x 12m shed with lean-to, 2 x 22,700 litre water tanks, 5kw solar system, electric hot water service, natural gas connection, 1 meg of S & D water and rear yard access is also available. There is also endless amounts of room in the back yard to drop in a pool if required. This magnificent property has most areas covered and if you want a lifestyle with town benefits then please look closely at this wonderful package. Please call Brad Campbell today on 0416291112 to arrange a time to view.

















