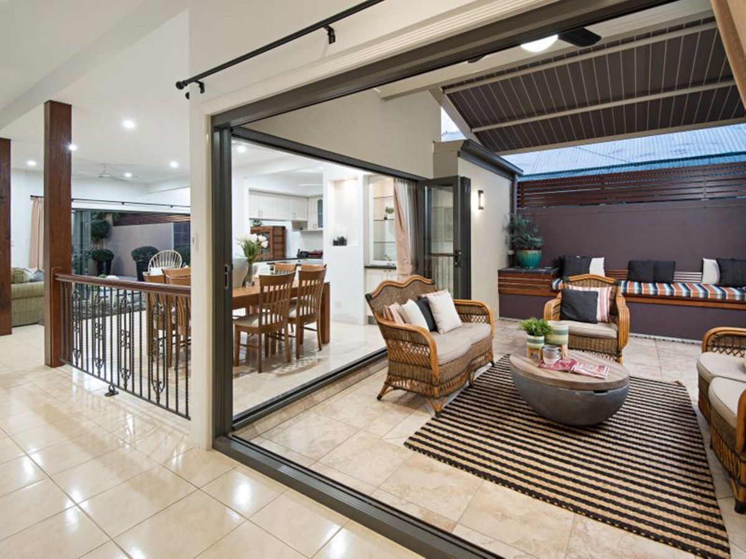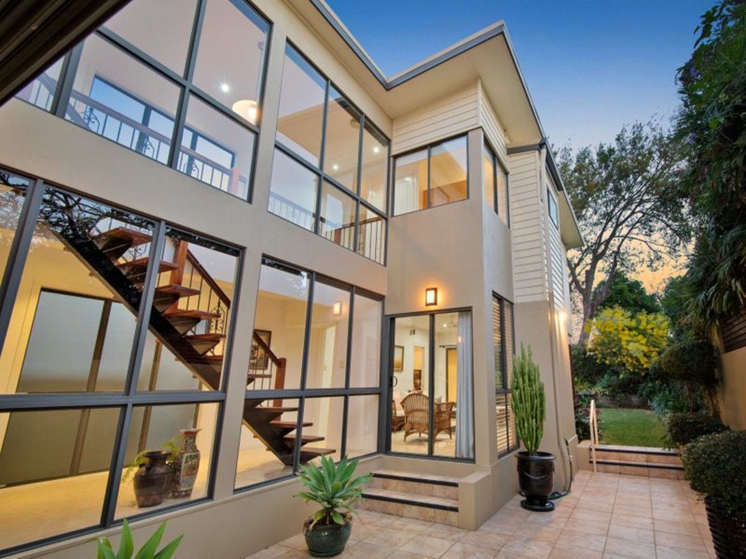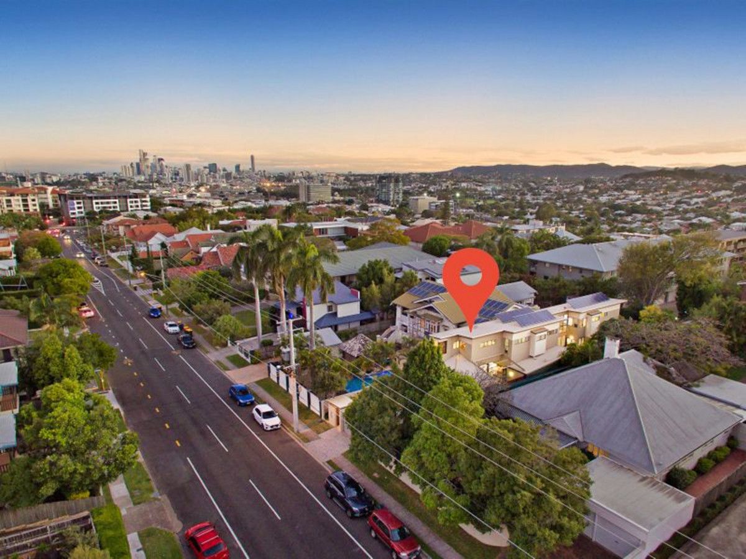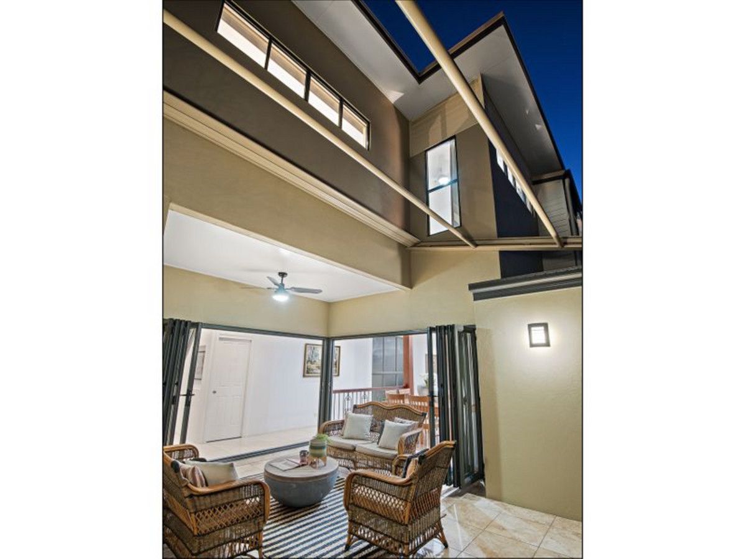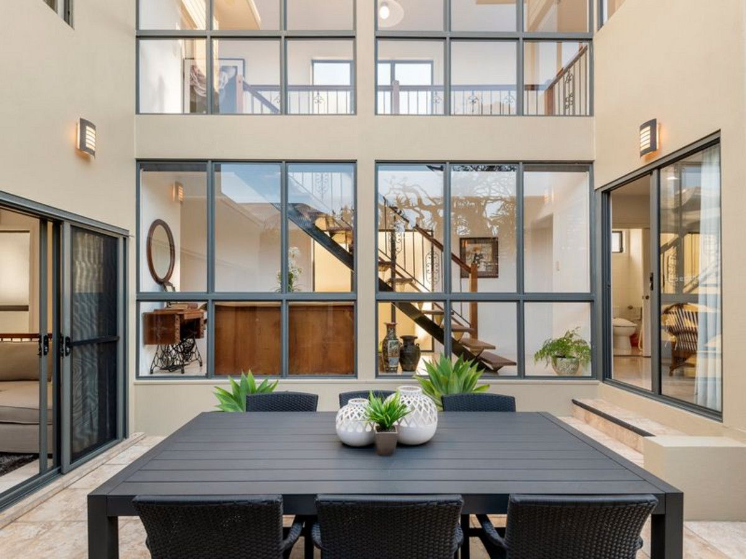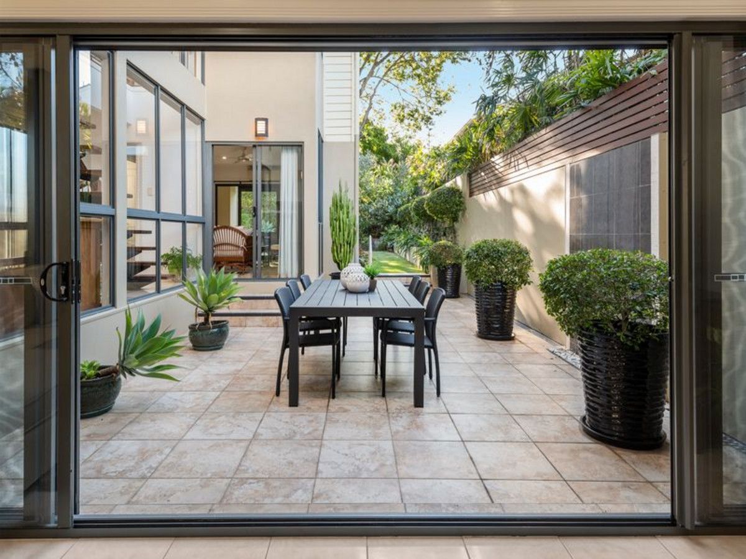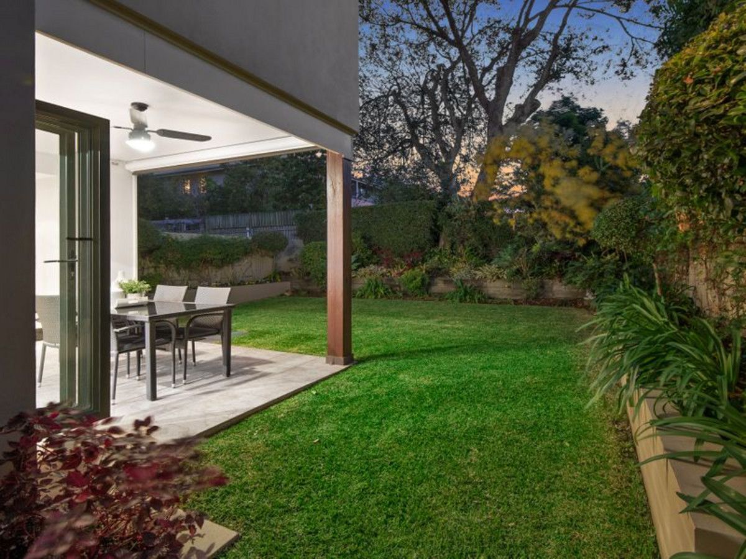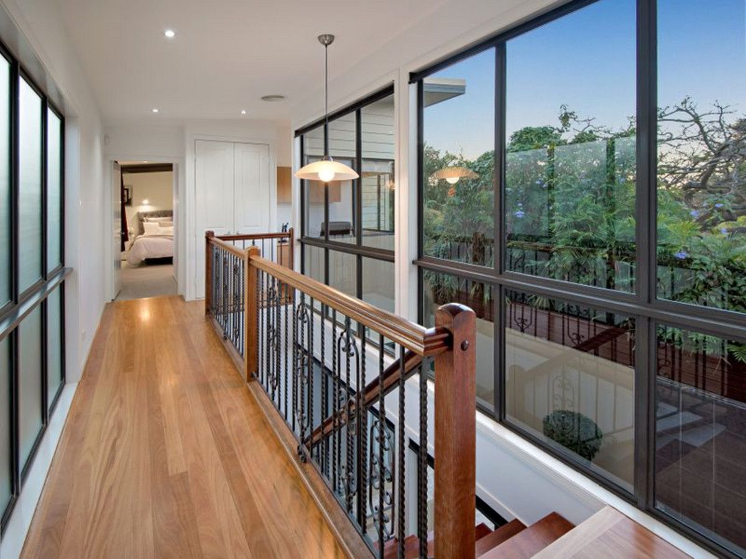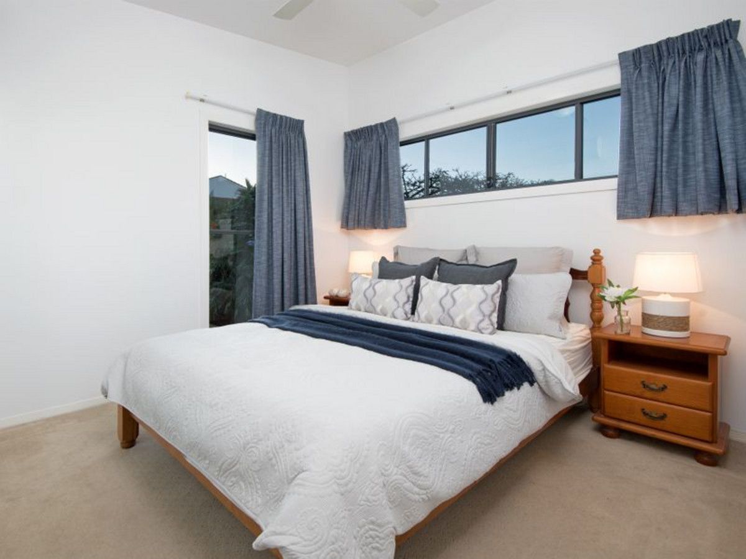Sold for $1,115,000
Sold for $1,115,00050 Bonney Avenue, Clayfield QLD 4011
•
Property was sold on 16 August 2019.
Sold on 16 August 2019.
4 beds
3 baths
2 cars
House
513m²
4
3
2
•
House
513m²
Designed with families in mind, this property offers a haven for children to play and grow.
Embrace a greener lifestyle with this eco-conscious property, minimizing your environmental footprint.
Perfect for hosting memorable gatherings, this property boasts features tailored for entertaining guests.
Make sure you take to the time to view the short video tour and experience just a taste of what this fabulous family abode has to offer – we believe that you will be impressed! This is one home you won't want to miss! Located only a stone's throw from the CBD, this gorgeous residence has been meticulously kept and refreshed with a myriad of impressive features that simply must be seen. Encompassing contemporary tones and modern textures, you'll love the outstanding improvements and clever design features that have been employed. Perched in a handy location that's only a short stroll to the Clayfield café precinct and public transport, you'll enjoy having every amenity at an 'arm's reach'. As you head inside, you'll first notice the lofty high ceilings with light & airy feel. To your right you'll find the large 4th bedroom with air-conditioning and built-in robe…a room that could easily be utilised as a home office (with a handy separate entrance). Further inside is the expansive side courtyard with a remote retractable awning - opening through double bi-folding doors and complete with a timber day-bench seating and plenty of privacy - this is a perfect spot to relax in peace with a book and a cup of tea. The stunning gourmet kitchen offers 20mm granite bench tops, a tiled splash back, a handy breakfast bar, 2-Pac cabinetry, room for a double door fridge (with plumbing), a 5-burner gas cook top, walk-in pantry, plenty of storage and stainless-steel appliances including a dishwasher and Smeg oven & range hood. Adjoining the kitchen is the generous casual living and meals area, spilling out onto another rear courtyard (with a gorgeous cascading waterfall feature), this space is perfect for catching up with everyone whilst preparing a meal. Still downstairs, at the end of the hallway you'll discover a separate family room with a brilliantly designed kitchenette area opening out through a bi-folding server onto the ambient rear alfresco (with a built-in BBQ). This area Overlooks the beautifully manicured Sir Walter turfed yard whilst still maintaining privacy - you might be hosting your next family BBQ right here! Upstairs, there are three generously sized bedrooms, including the master bedroom, equipped with a large walk-behind robe, air-conditioning and a lavish ensuite with floor to ceiling tiles. Also, on the upper level, you'll notice the striking timber floors, ducted air-conditioning, the tasteful main bathroom, a study nook (with built-in desk) and yet another living area (perfect for a teenager's retreat) with a Juliette balcony at the front. To top it all off, you have a video intercom & alarm, an electric front gate, a separate laundry, a single carport, two more bathrooms (and a powder room), frosted glass windows (for privacy), ducted vacuum, 1.5 KW solar system, remote control blinds and a storage shed. The block is meticulously landscaped and provides open grassy areas for pets and children to play whilst located in the heart of Clayfield, only a stone's throw to the Brisbane CBD. A full features list includes: * Two-storey family home in an ultra-handy position * Tiled and timber floors, bi-folding doors, lofty high ceilings, ceiling fans and split system + ducted air-conditioning * Video intercom and alarm system * 3 generous bedrooms including the lavish master bedroom with walk-behind robe, air-conditioning and ensuite * 4th downstairs bedroom with air-conditioning and separate entrance (could be utilised as a home office) * Separate study nook with built-in desk * 3 spacious living areas including the casual meals and living area, an upstairs teenagers' retreat (with Juliette balcony) and a separate family room with a kitchenette area (perfect for dual living) * 3 outdoor living spaces including the rear alfresco (with built-in BBQ area), a covered courtyard (with a remote awning) and another courtyard with a cascading waterfall feature * Gourmet kitchen boasts 20mm granite bench tops, tiled splashback, breakfast bar, 2-Pac cabinetry, room for a double door fridge (with plumbing), 5-burner gas cook top, walk-in pantry, plenty of storage and stainless steel appliances including a dishwasher and Smeg oven & rangehood * Sir Walter turfed backyard * Separate laundry * Downstairs bathroom and powder room * Main bathroom upstairs with floor to ceiling tiles * Electric front gate * Single carport * 1.5 KW solar system * Ducted vacuum * Frosted glass windows (for privacy) * Remote-control blinds (in selected areas) * Storage shed * Beautifully landscaped yard * Gas hot water * Plenty of storage throughout * Colorbond roof with insulation * Located 15 minutes from the CBD * A short stroll to the Clayfield café precinct * Close to local parks, quality schools, shops and transport (with a bus stop right across the road) Make no mistake – this home has plenty to offer and will be sold! Be quick! 'The Michael Spillane Team' is best contacted on 0414 249 947 to answer your questions.


