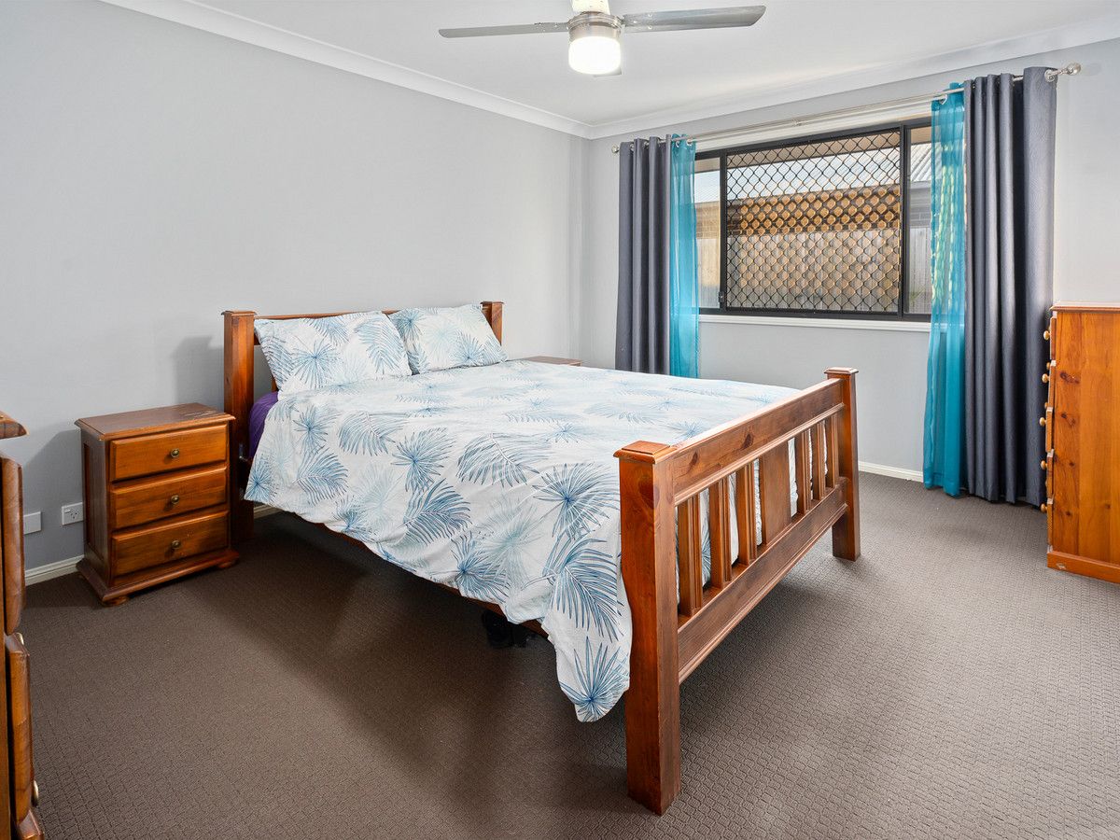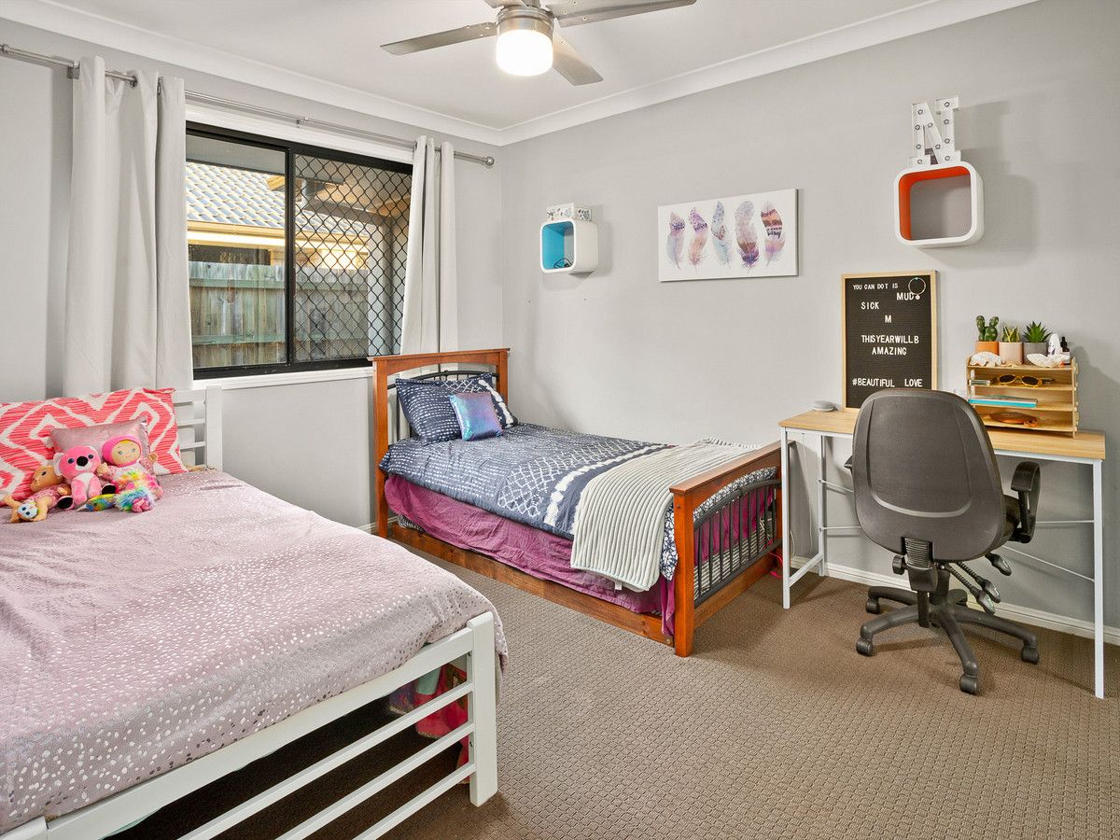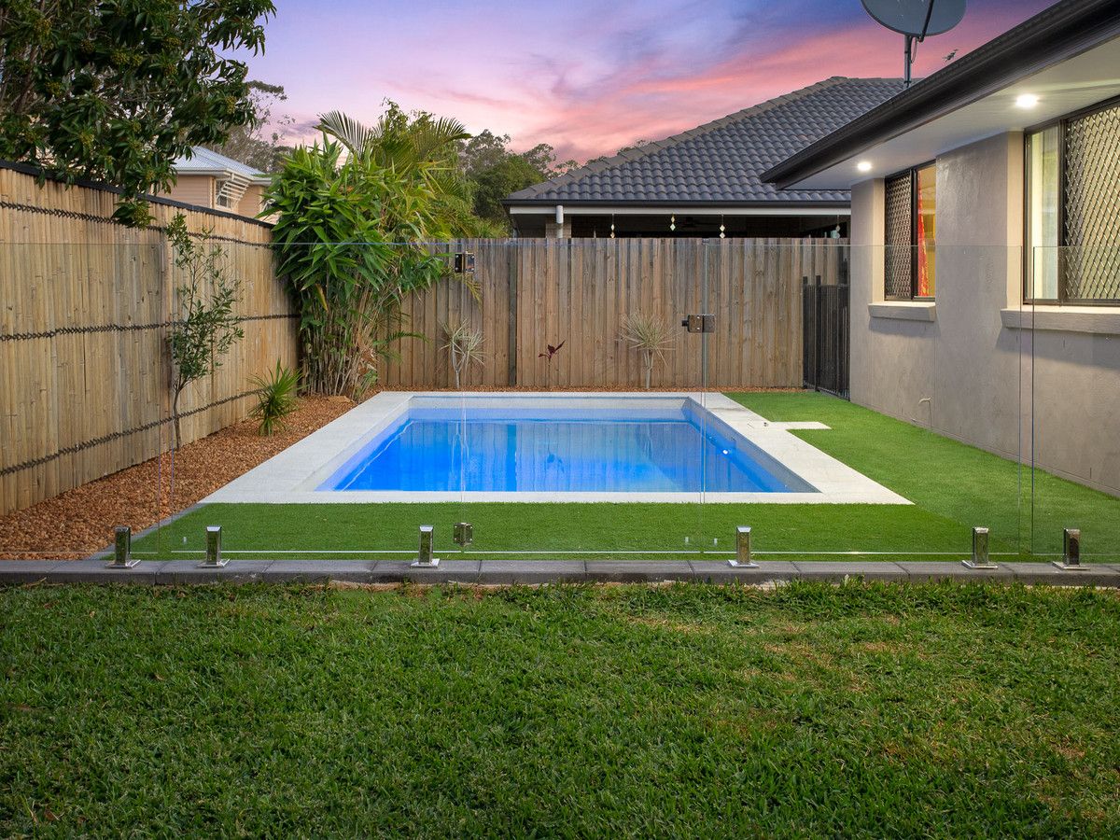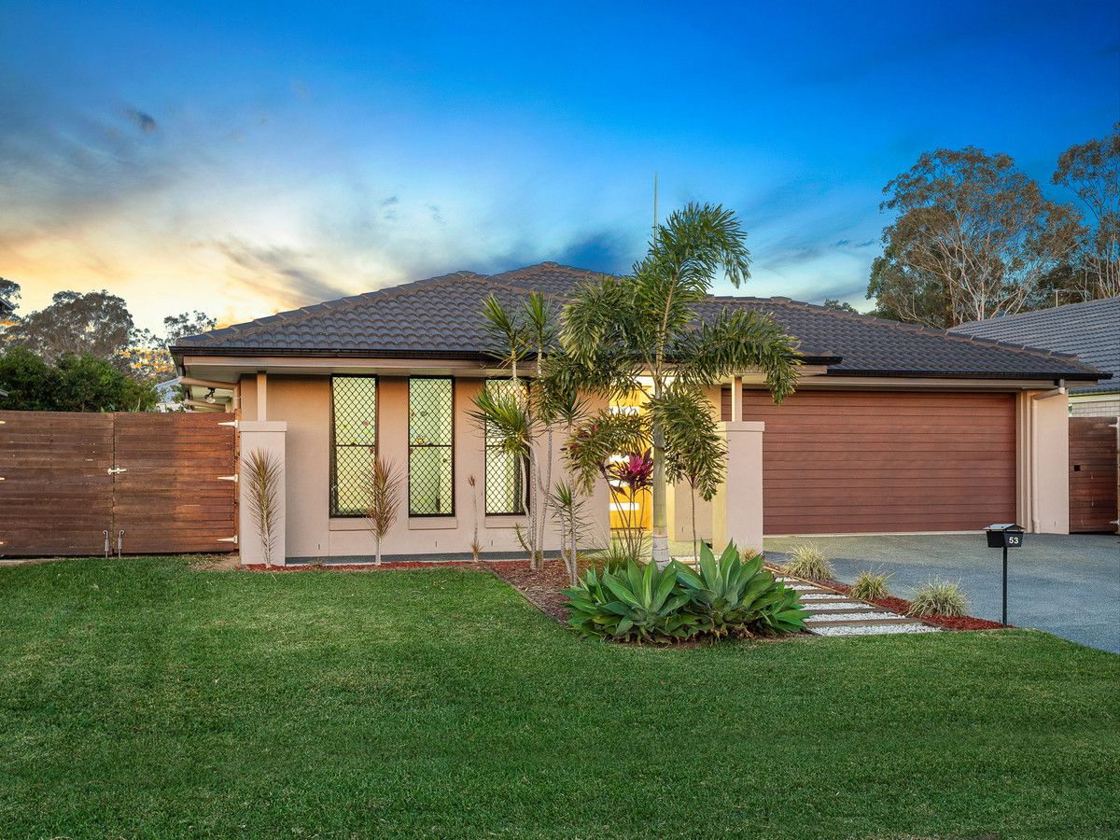Sold for $537,000
Sold for $537,00053 Admiralty Circuit, Lawnton QLD 4501
•
Property was sold on 20 March 2020.
Sold on 20 March 2020.
4 beds
2 baths
2 cars
House
500m²
4
2
2
•
House
500m²
Designed with families in mind, this property offers a haven for children to play and grow.
Embrace a greener lifestyle with this eco-conscious property, minimizing your environmental footprint.
Perfect for hosting memorable gatherings, this property boasts features tailored for entertaining guests.
If you're looking for the ideal family home and 'Value For Money' is high on your priority list, then this impressive 'Ausbuild' creation is one that you should make the time to inspect! With nothing to do but move in and enjoy the serenity of this quiet leafy pocket, you'll realize that this estate is a secret for those that live here. The attention to detail is evident as soon as you wander up to the front door – the landscaping is neat yet quite striking. You'll enter the abode and immediately cast your eyes upon the air-conditioned formal lounge – a fabulous place to relax with your family at night or on weekends. Descend further into the home and you'll love the expansive open plan living and meals area that's also air-conditioned…and this space is set off with style by the gorgeous gourmet kitchen that is truly a chef's dream. Offering an in-built water filter, smooth Caesar stone tops, chic pendent lights, a stunning feature tiled splash back, a large built-in pantry, room for a double door fridge and upmarket stainless steel appliances including a 6-burner gas cook top and 900mm oven, a large canopy range hood and a dishwasher. Each of the bedrooms are well-separated (three of these bedrooms offer built-in robes and ceiling fans) and as you'd expect from a residence of this calibre, the master bedroom provides a walk-in robe and stylish ensuite that provides a shower, designer vanity and toilet. The main bathroom is also finished with the same high quality and modern colour palette featuring a separate bath, shower and vanity as well as a separate toilet. Head outside to the sensational timber decked alfresco – the ideal place to relax with a morning coffee or entertain over a sizzling Summer BBQ. Best of all, you'll love the crystal clear magnesium based in-ground swimming pool that's finished beautifully with glass balustrading….and you'll be surprised how much grassy area there is for the kids and pets to run around and play. There's even a double gate side access and quite simply, this perfectly flat 500m2 block feels a lot bigger than it actually is! Other features include a 5 KW solar system, LED lights, gas hot water, tinted windows at the front, security screens, a separate laundry, a fully insulated tiles roof and lush Sir Walter turf. Make no mistake – this is a stunning home that is hard to fault! A full features list includes: • Well landscaped yard that is neat yet quite striking. • Air-conditioned formal lounge – a fabulous place to relax with your family at night or on weekends • Expansive open plan living and meals area that's also air-conditioned • Gorgeous gourmet kitchen offering an in-built water filter, smooth Caesar stone tops, chic pendent lights, a stunning feature tiled splash back, a large built-in pantry, room for a double door fridge and upmarket stainless steel appliances including a 6-burner gas cook top and 900mm oven, a large canopy range hood and a dishwasher • Each of the bedrooms are well-separated (three of these bedrooms offer built-in robes and ceiling fans) and as you'd expect from a residence of this calibre, the master bedroom provides a walk-in robe and stylish ensuite that provides a shower, designer vanity and toilet • Main bathroom is also finished with the same high quality and modern colour palette featuring a separate bath, shower and vanity as well as a separate toilet. • Sensational timber decked alfresco – the ideal place to relax with a morning coffee or entertain over a sizzling Summer BBQ. • Crystal clear magnesium based in-ground swimming pool that's finished beautifully with glass balustrading….and you'll be surprised how much grassy area there is for the kids and pets to run around and play. • Double gate side access • Perfectly flat 500m2 block feels a lot bigger than it actually is. • 5 KW solar system • LED lights • Gas hot water • Tinted windows at the front • Security screens, a separate laundry • Fully insulated tiles roof • Lush Sir Walter turf One of the best things about this house is that it really feels like a 'home'…and the price certainly won't break the bank – Be quick to inspect! 'The Michael Spillane Team' is best contacted on 0414 249 947 to answer your questions.























