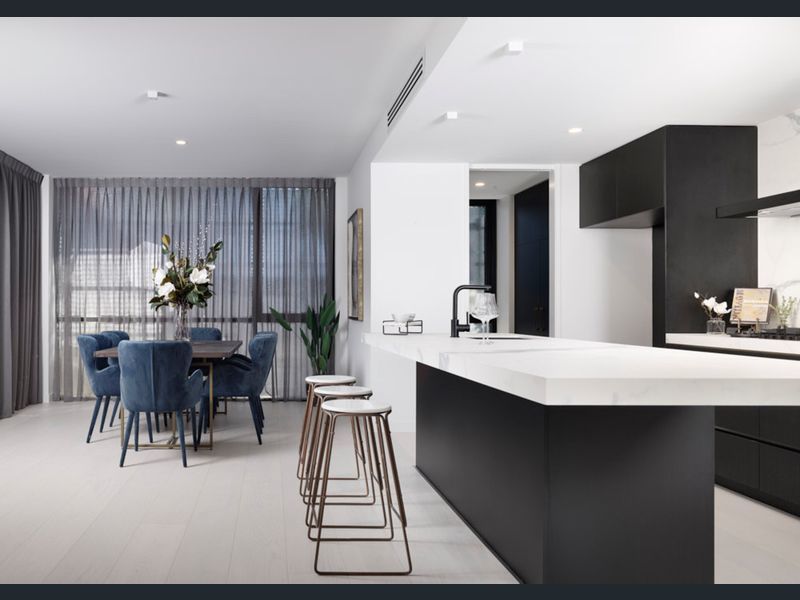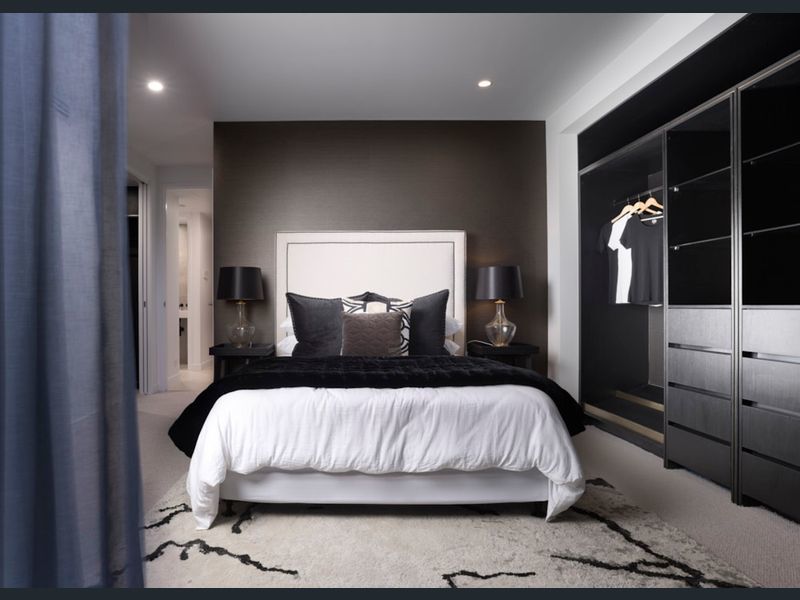Price unavailable
Price unavailable55 Oxlade Dr, New Farm QLD 4005
•
Property was sold on 1 September 2019.
Sold on 1 September 2019.
3 beds
2 baths
2 cars
Apartment / Unit
3
2
2
•
Apartment / Unit
Property Features
Amenity, Amidst Serenity Zahra is an exclusive riverside address with a sophisticated aesthetic. The complex contains 22 luxury apartments with the look and feel of individually crafted homes. Offering a roof top haven with river views, tranquil pool area, private dining and cinema room. - Generously proportioned master bedrooms with built-in robes - Gaggenau appliances in the beautifully designed kitchen - Marble porcelain bench tops, wine fridge and butler’s pantry - Luxury and convenience at every turn - Storage abounds with secure parking for two cars - Elegantly minimalistic design throughout - Danish white royal oak floorboards throughout - Seamless integration of interior & exterior spaces - With a focus on quality and durability - New Farm’s most prestigious new address Complementing a riverside property of this prominence, at an exceptional address, the quality of the interior design at Zahra is boutique and unprecedented. Living, dining and kitchen spaces are open plan, generous and efficiently designed to maximise the river and city views. Kitchens have a bespoke furniture aesthetic with timber veneer cabinetry, fine bronze metal detailing and timeless calacatta porcelain stoneware slabs for splashbacks and benchtops. The integrated Gaggenau appliances seamlessly blend into the kitchen cabinetry and include oven, steam oven, microwave, warming drawer, coffee machine and fully integrated dishwasher. Striving for an elegant minimalist aesthetic, and at the forefront of the latest technologies coming out of Europe, cooktops are individual gas burners mounted directly into the benchtops. Leaving no luxury overlooked, every kitchen includes a wine fridge, soft close doors and drawers as well as a large butler’s pantry and scullery. Inspired by Life & Landscape Zahra’s vision is to create an iconic riverside address through its unique architecture and a rich, opulent material palette. With a focus on quality and durability — contemporary yet classic — it will stand the test of time as a landmark development. Just as the building itself has been designedto integrate beautifully with the surrounding landscape, materials will be employed to help integrate the exterior and interior elements of the apartments. Overall, it’s a minimalist approach — extending the simplicity of metal, glass and rendered concrete — with the addition of subtle but effective ‘jewellery ’, such as gold aluminium screens. The interiors have a pared-back approach, adding a richness of detail to a sophisticated, uncluttered palette. A Sophisticated Aesthetic Zahra is an exclusive riverside address with a sophisticated aesthetic. The development will contain 22 luxury apartments with the look and feel of individually crafted homes. The external façade has been articulated to create an intimate scale that personalises each individual dwelling, a rich and robust material palette of zinc cladding, with bespoke gold aluminium screening and glass conveying a simple but sophisticated look that will stand the test of time. This unique development offers a diversity of communal spaces — from a tranquil undercroft pool area that forms part of the entry sequence, with an adjacent private dining room and cinema room, to a rooftop haven with river views for yoga and contemplation. Finished with flair & grace Every inch of these apartments has been curated with the latest technologies, luxury and comfort in mind. The overall impression is one of refined and contemporary elegance. A refined yet sophisticated material palette has been selected, including wide-plank oak timber flooring, Italian porcelain tiles, dark timber veneers, feature wallpapers, bronze metal features and the latest calacatta porcelain stoneware. Master bedrooms are generously proportioned with built-in fitted robes and dressing tables in select units. Master ensuites are clad in calacatta porcelain stoneware with a deep soaking bath, a separate glass-enclosed rain shower, double vanity basins and ample storage in bespoke cabinetry. Throughout the units, recessed lighting is used to highlight feature niches and shelving. Downlights are recessed and dimmer controlled to create the right ambience for every setting. Contact Mario Nagy for more information. Property Code: 150














