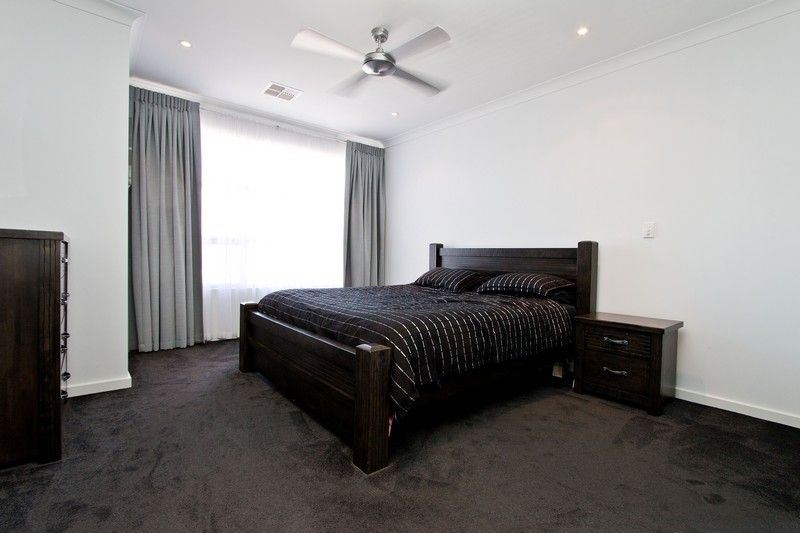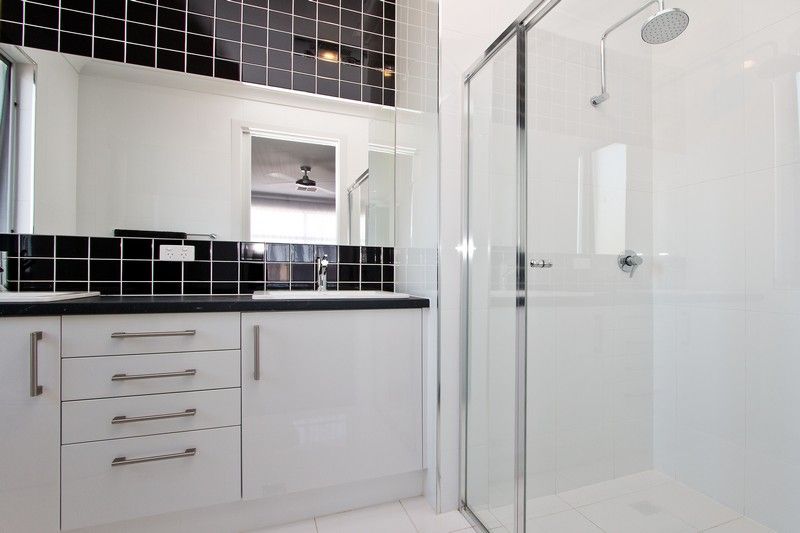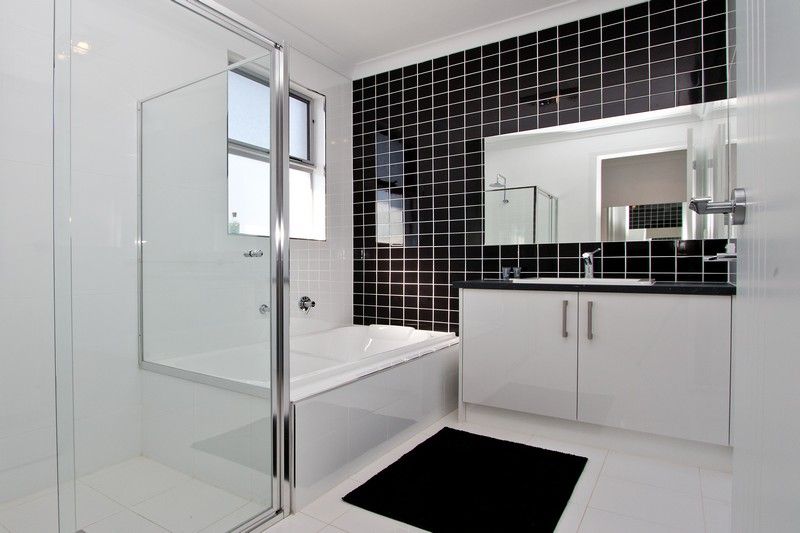Price unavailable
Price unavailable5A Shaw Avenue, Richmond SA 5033
•
Property was sold on 17 September 2020.
Sold on 17 September 2020.
3 beds
2 baths
2 cars
House
3
2
2
•
House
Perfect for hosting memorable gatherings, this property boasts features tailored for entertaining guests.
Property Features
Style meets functionality in this modern and on-trend freestanding home - Ideal for the professional couple eager to secure high-yield real estate or the growing family looking for the perfect home to simply move in without lifting a finger. Enter to striking dark tiles leading the length of the home into a stunning open-plan kitchen, living and dining area filled with natural light. The raised ceiling bulkhead adds a wonderful sense of depth, LED down lights for warmth, while matching feature pendant lighting offer a touch of elegance. A sleek kitchen of dark benchtops, black tile splashback and crisp white soft-closing cabinetry offers lots of storage space, a huge walk-in pantry, dishwasher, and deluxe 900mm gas stove top and oven to make cooking for the family a breeze. Clever architectural design having almost an entire wall of glass to the undercover entertaining area makes the living, dining and alfresco areas feel like one beautifully seamless space. The north-facing low-maintenance backyard with established greenery captures warm sunlight from morning to afternoon, ideal for weekend barbeques or twilight dinners with friends. Peace and quiet is preserved with all 3 bedrooms found upstairs. Bedrooms 2 and 3 located at the rear of the home, each with built-in robes and main bathroom with separate bathtub and toilet. The master bedroom has wonderful wide windows, huge walk-in robe as well as a his and hers ensuite. Purposefully built with versatile living options foremost in mind, the ground floor has its very own cinema room, which can easily transition to a home office, dedicated playroom or second living area - the choice is yours. Without question this home represents style, sophistication and functionality now expected in suburban living. Close to cafes, the Hilton Plaza and the popular strip of Henley Beach Road, Richmond is a quiet suburb perfectly situated 10-minutes in either direction between the city and the sea. Zoned for a range of primary and high schools and lots of nearby public transport, this is a great opportunity to secure a beautiful family home in a highly sought-after inner-west location. Features you'll love: * Recently built 3-bedroom, 2-living space home * Highly desirable Western suburbs location * Stunning open-plan kitchen, living and dining area * Generous kitchen benchtops, Bosch dishwasher and 900mm Smeg gas stove top and oven. * Huge undercover outdoor entertaining area * North-facing low-maintenance gardens with established greenery * Downstairs guest powder room * Family friendly laundry with private courtyard * Stone paved driveway with room for 2 off-street vehicles * Double garage with automatic panel lift door * Perfectly situated 10 minutes to West Beach and Adelaide CBD * Close to public transport, parks and cafés * Close to Adelaide CBD and West and Henley Beaches For more information, please contact Jodie Watson on 0412 706 663. RLA 115192













