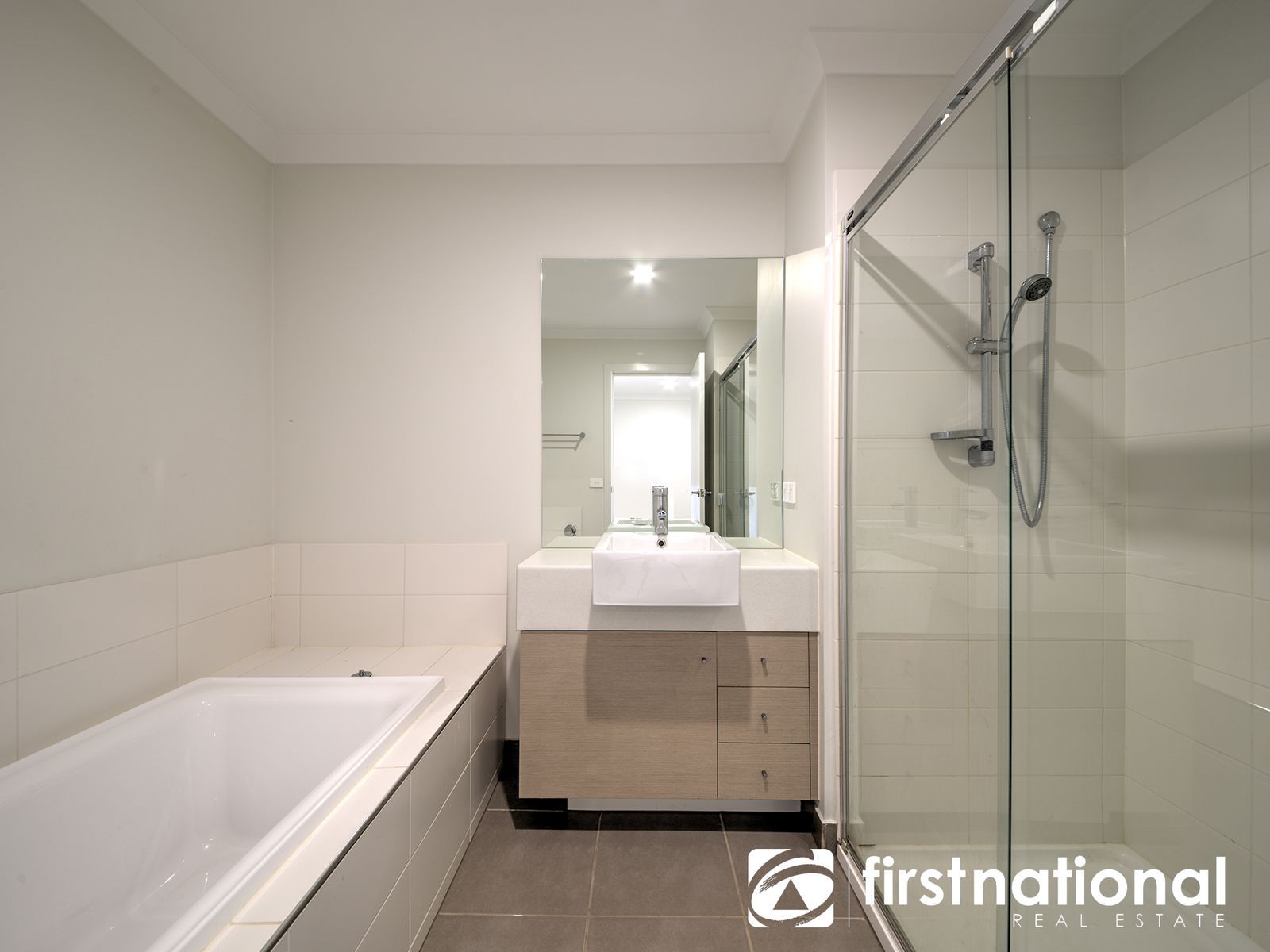Sold for $419,000
Sold for $419,0006 Debra Avenue, Pakenham VIC 3810
•
Property was sold on 30 October 2019.
Sold on 30 October 2019.
3 beds
2 baths
1 car
Townhouse
194m²
3
2
1
•
Townhouse
194m²
Property Features
Statement of information is located at https://s3-ap-southeast-2.amazonaws.com/zenu/LISTING_IMAGES/553-1162488/f55b7e1e-2576-4c72-a054-cc7c1863a069.pdf . Please copy & paste this information into your browser address bar. If you're looking to enter the property market, downsize or add to your investment portfolio, then this beautiful townhouse is a must to add to your inspection list! Behind a chic facade, a modern interior delivers a series of open and contemporary spaces, with perfectly proportioned living areas highlighted by high ceilings and neutral tones throughout. Astute design ensures comfortable living for all and is nicely finished and bathed in natural light with a sunny orientation. Upstairs features the master bedroom that is complete with triple built in robe, an en-suite with double sized shower and the two further generously proportioned bedrooms have built in robes and are serviced by the family bathroom which also features a double sized shower, bath and there is a separate toilet. The day to day main living zone occupies downstairs with an airy, modern kitchen with ceaser stone benchtops, meals and living room, powder room and direct internal access from garage. Further enhanced by stainless steel appliances, split system cooling in all bedrooms and downstairs and secure remote garage. This is a remarkable residence that delivers an easy and convenient lifestyle with proximity to all amenities.








