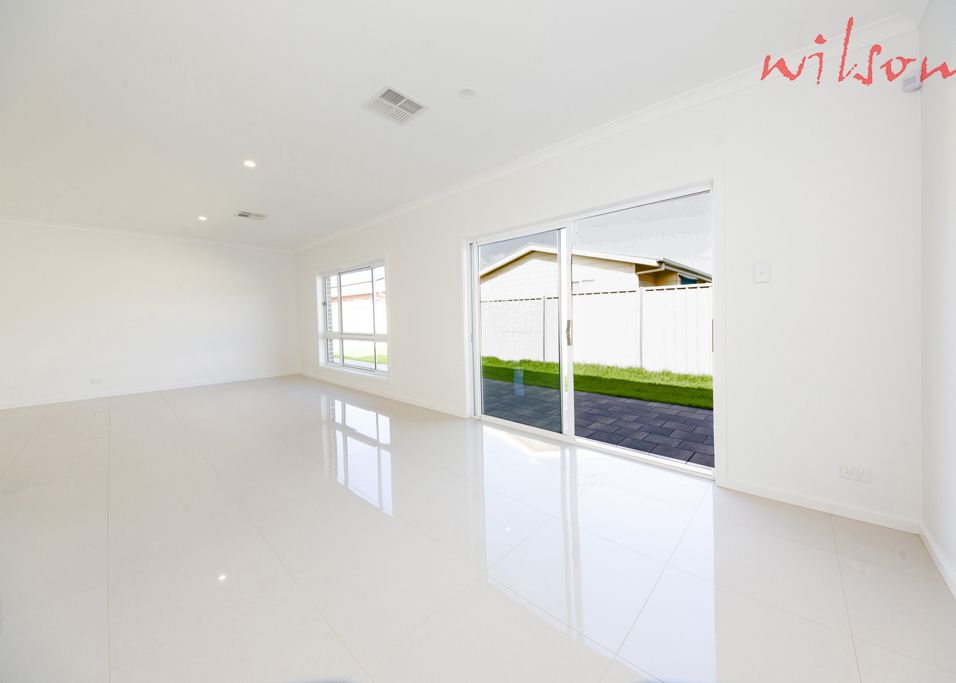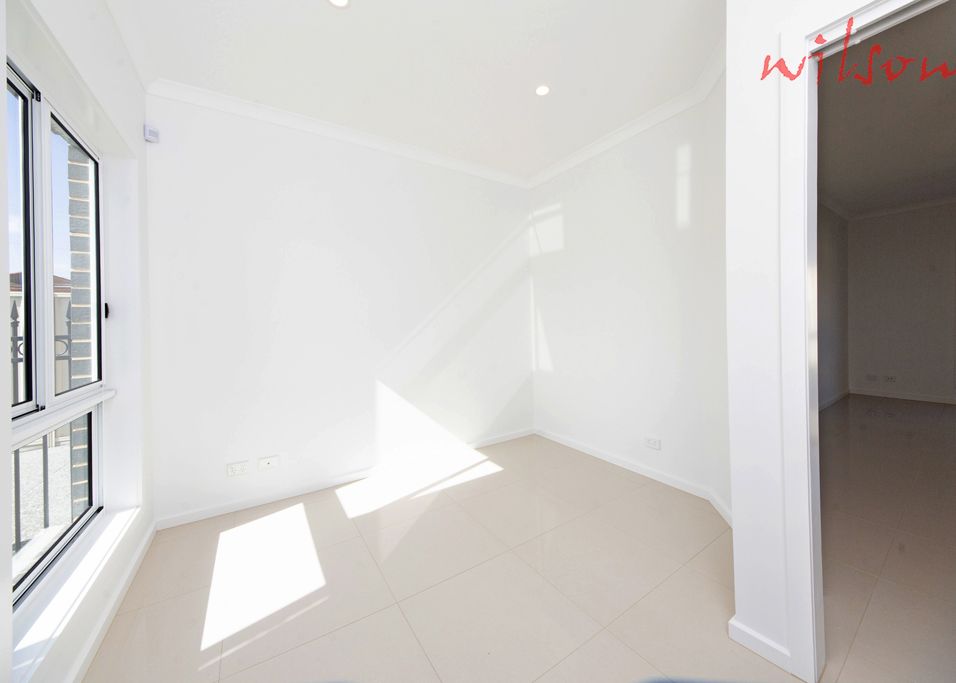Sold for $525,000
Sold for $525,0006 Walter Street, West Richmond SA 5033
•
Property was sold on 27 November 2019.
Sold on 27 November 2019.
3 beds
2 baths
1 car
House
3
2
1
•
House
Embrace a greener lifestyle with this eco-conscious property, minimizing your environmental footprint.
Please call to arrange your inspection. Brand new, this very attractive 3 bedroom 2 bathroom open plan living home is beautifully appointed throughout. The builder has included a number of features that can be ticked off your wish list from the fully fenced front yard, pebble faced concrete driveway and paths around the home through to the expansive composite stone benchtops and glass splashback in the kitchen, led downlights throughout and mirror door robes in all bedrooms. High gloss porcelain floor tiles cover the expansive living area whilst floating timber floors feature in the bedrooms. A formal sitting room at the entrance to the home could suit any number of purposes whilst the main living area is simply superb providing plenty of space for both a formal lounge area and separate dining space. The kitchen holds a commanding presence with it's broad expanse of black island bench top and equally impressive black splash back. Accented by crisp white cabinetry and stainless steel appliances (gas cook top, under bench electric oven and dishwasher) the kitchen is a stunning feature of this home. Speaking of bedrooms, the master bedroom has a lovely wide footprint that is perfect if you have a king size bed, and comes with a very attractive ensuite with wide shower alcove. Both bedrooms 2 and 3 are accessed via a separate hallway with easy access to the main bathroom which is located in between and features a super cute bath, separate shower and vanity. The garage features automated roller door and has the added benefit of direct internal access to the home via the spacious laundry for added privacy and convenience. Additional benefits include: Double Glazed windows Ducted Reverse Cycle Air-conditioning Alarm System Simply move your possessions in and start living. Community Titled

















