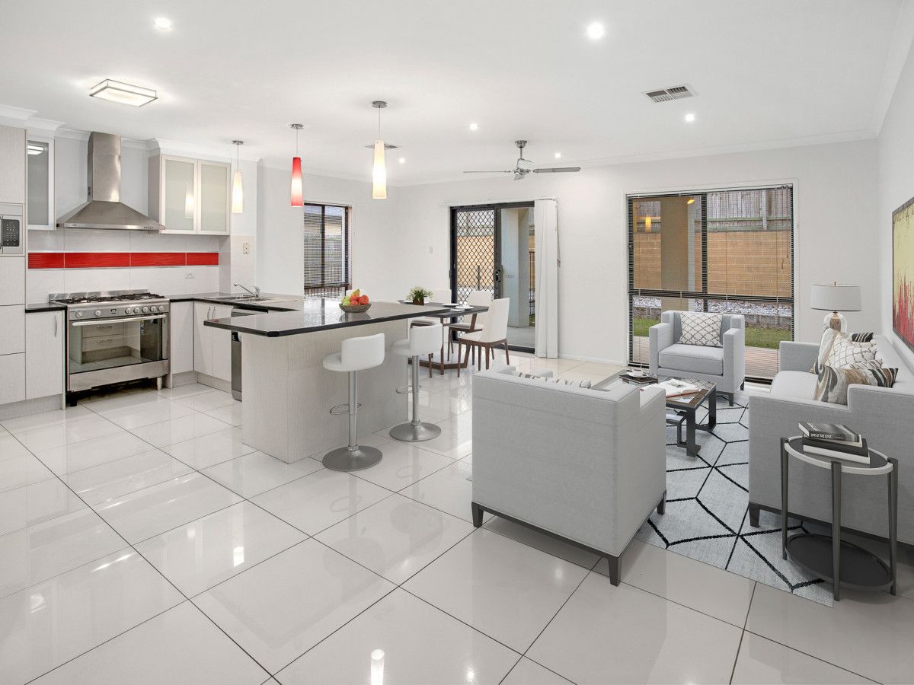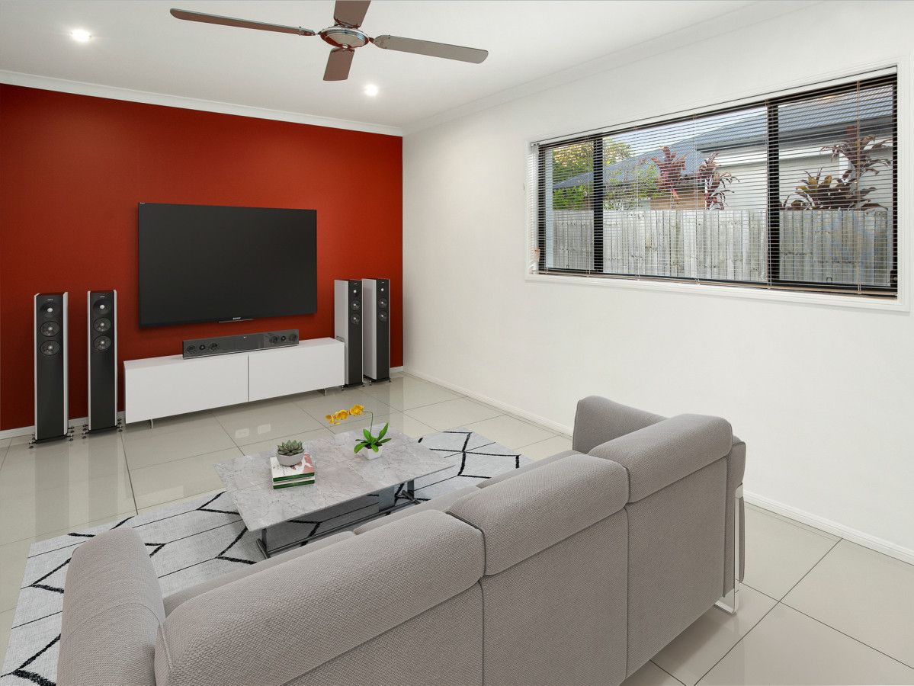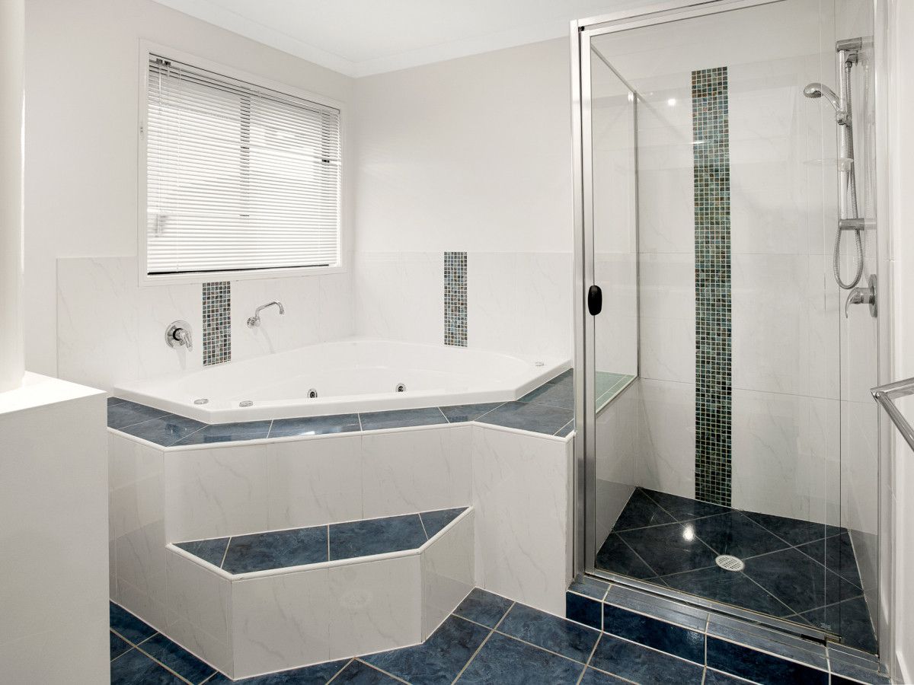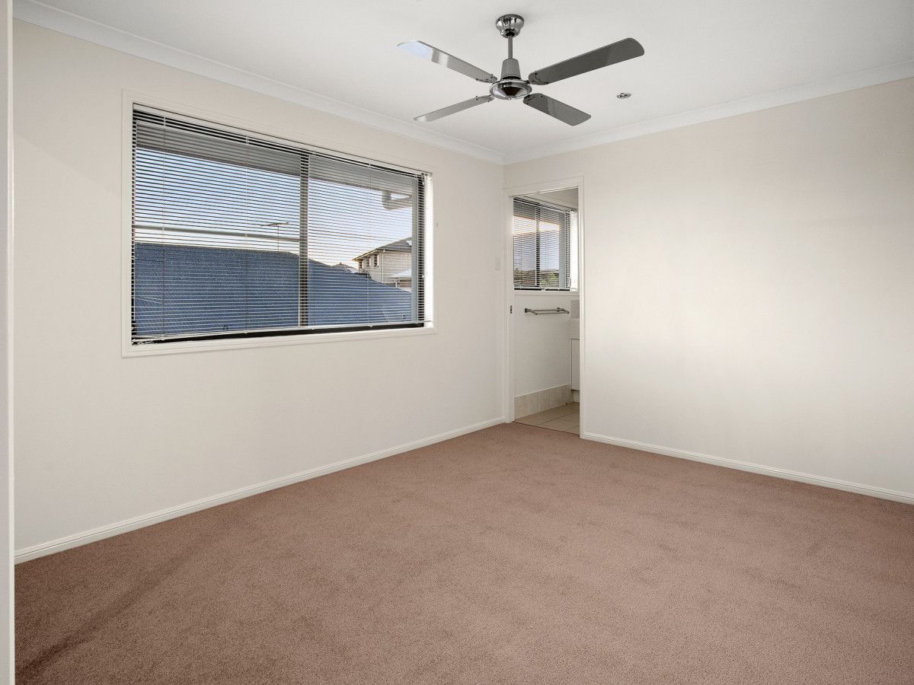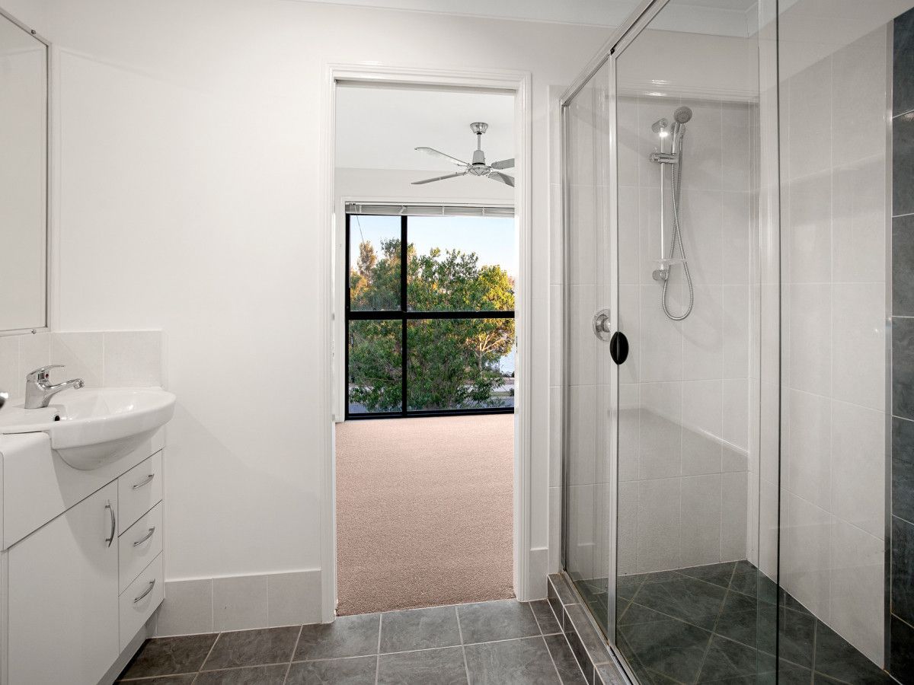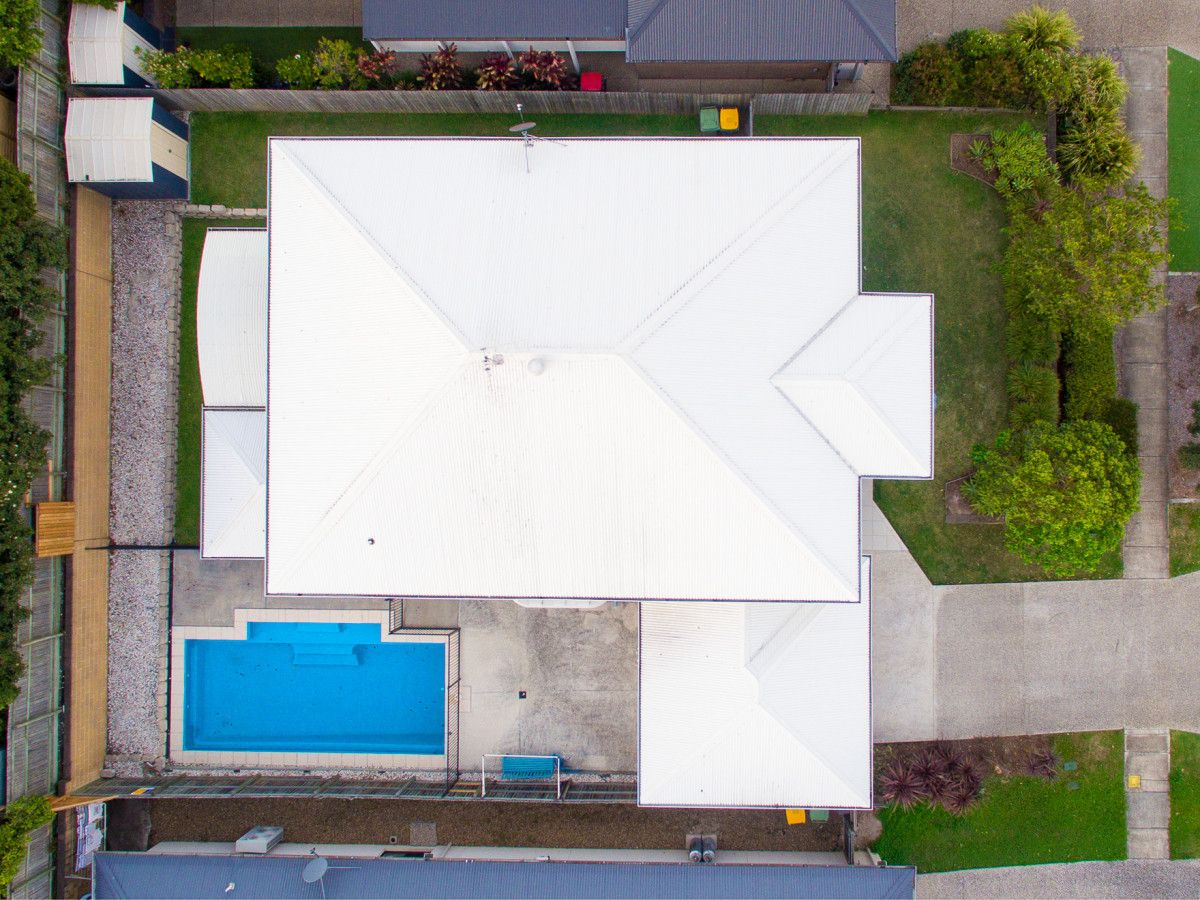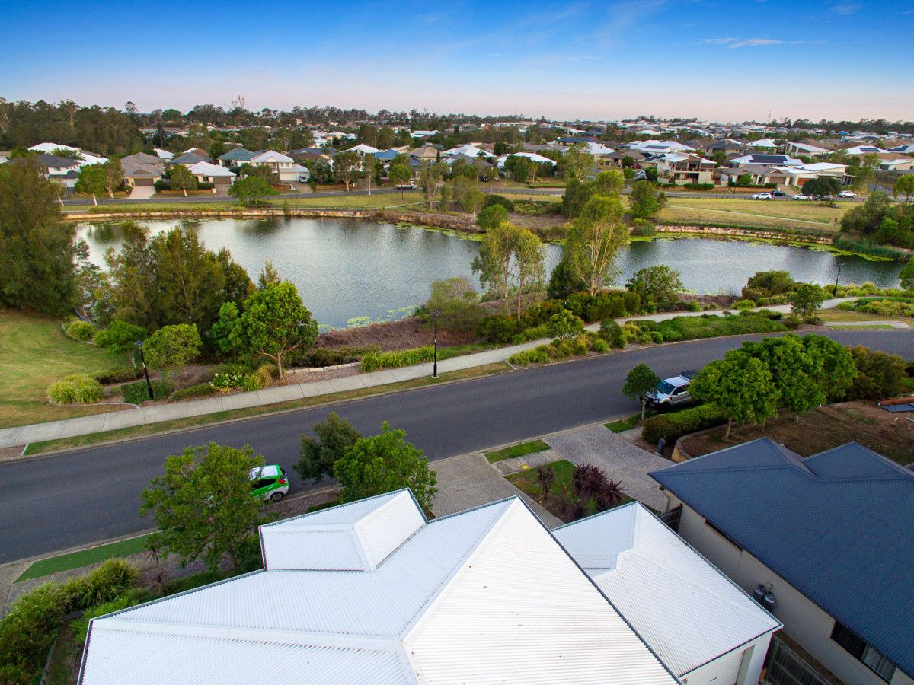Sold for $737,000
Sold for $737,00061 Pallas Parade, Warner QLD 4500
•
Property was sold on 10 January 2020.
Sold on 10 January 2020.
5 beds
3 baths
2 cars
House
626m²
5
3
2
•
House
626m²
Designed with families in mind, this property offers a haven for children to play and grow.
Perfect for hosting memorable gatherings, this property boasts features tailored for entertaining guests.
You’d be hard pressed to find a position that’s better than this anywhere on the North side of Brisbane. Situated right opposite the picturesque Warner Lakes with an easterly view, you’ll never tire of the views that are highlighted by the huge glass windows offering a ‘picture perfect’ aspect of the water and surrounding parkland. This gigantic residence will provide ample space for any growing family that loves their separation. Once you realize how nicely this home is positioned, you’ll open the huge double doors and be taken to a haven of luxury and style. You’ll immediately notice the fresh paint, the high ceilings and the light-filled ambiance that this abode exudes. To your left is the 5th bedroom (with a built-in robe) that could be utilised as an ideal home office – one of the many rooms that offers a huge glass window that highlights the spectacular views. To your right, you’ll discover the formal lounge – a wonderfully proportioned area for your family to relax in front of the TV. Head a little further into the home and you’ll find the separate formal dining area and separate laundry that leads you onto the remote double lock-up garage with drive-through access. The open plan living and meals area is vastly spacious and is highlighted by the stunning gourmet kitchen with diamond gloss bench tops, pendent lights, a feature tiled splash back, a huge walk-in pantry, space for a double door fridge and an array of stainless steel appliances including a dishwasher, a canopy-style range hood, and a 900mm oven and 5-burner gas cook top. There’s yet another living space on this level as there’s a separate family room that could be the ideal kids’ playroom or even a media room. Head out the back through the large glass sliders and you’ll love the massive alfresco with extended rear high-roofed pergola that overlooks the azure blue in-ground swimming pool and fully fenced backyard – the perfect place to gather your friends for a sizzling Summer BBQ and a few drinks. Ascend the internal stairs and you’ll instantly fall in love with the generous family room with its’ own private balcony – the best place in the home to encapsulate the views of Warner Lakes. Bedrooms 2 and 3 offer built-in robes and ceiling fans…and are only separated by the chic 2-way bathroom featuring an over-sized shower, toilet and vanity. The guest bedroom also offers a built-in robe, ceiling fan and its’ own ensuite – also with an over-sized shower, vanity and toilet. Last (but certainly not least), you’ll step into the monstrous master suite – a space that you won’t believe the sheer size – this may well be the largest bedroom you’ve ever seen. It features a huge walk-in robe, ceiling fan and palatial ensuite with twin basins, a shower, a corner spa bath and separate toilet. There’s a myriad of extra features that include ample storage (linen and broom cupboards), ducted air-conditioning, new carpet, new paint, tinted windows, a water tank, a Colorbond roof, Foxtel dish, a handy side access and a garden shed. Is there anything that can possibly be missing here? We think not. A full features list includes: • Well-proportioned 626m2 block that’s gently elevated • Situated right opposite the picturesque Warner Lakes with an easterly view offering a ‘picture perfect’ aspect of the water and surrounding parkland. • Huge front double doors • Fresh paint • New carpet • High ceilings • Home office/ 5th bedroom with a built-in robe & a huge glass window that highlights the spectacular views • Spacious formal lounge • Separate formal dining area • Separate laundry • Powder room on the lower level • Remote double lock-up garage with drive-through access • Expansive open plan living and meals area • Stunning gourmet kitchen with diamond gloss bench tops, pendent lights, a feature tiled splash back, a huge walk-in pantry, space for a double door fridge and an array of stainless-steel appliances including a dishwasher, a canopy-style range hood & a 900mm oven and 5-burner gas cook top • Separate family room that could be the ideal kids’ playroom or even a media room • Massive rear alfresco with extended rear high-roofed pergola • Azure blue in-ground swimming pool • Fully fenced backyard • Generous family room on the upper level with its’ own private balcony – the best place in the home to encapsulate the views of Warner Lakes • Monstrous master suite featuring a huge walk-in robe, ceiling fan and palatial ensuite with twin basins, a shower, a corner spa bath and separate toilet • Bedrooms 2 and 3 offer built-in robes and ceiling fans • Chic 2-way bathroom featuring an over-sized shower, toilet and vanity • Guest bedroom also offers a built-in robe, ceiling fan and its’ own ensuite with an over-sized shower, vanity and toilet • Ample storage (linen and broom cupboards) • Ducted air-conditioning • Tinted windows • Water tank • Colorbond roof • Foxtel dish • Handy side access • Garden shed Make no mistake – this residence offers outstanding value for money given its sheer size, superb position, amount of extra features and fabulous level of finishes – Be Quick! ‘The Michael Spillane Team’ is best contacted on 0414 249 947 to answer your questions.







