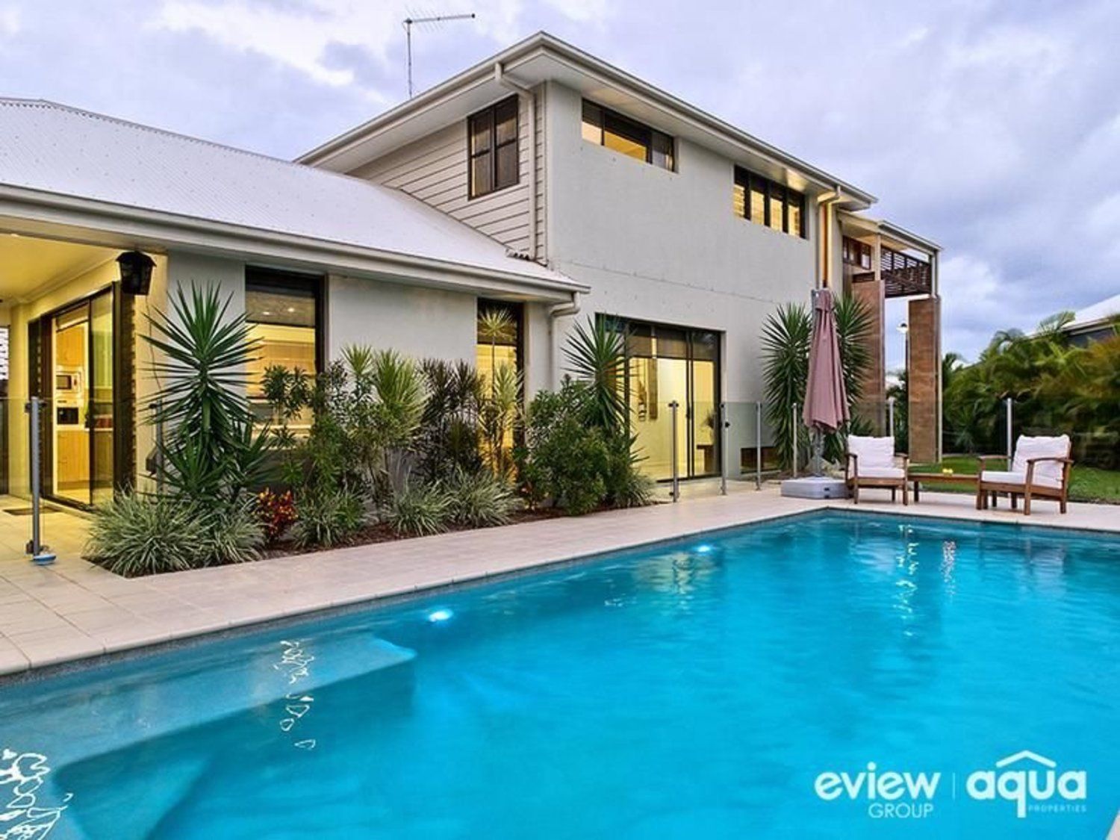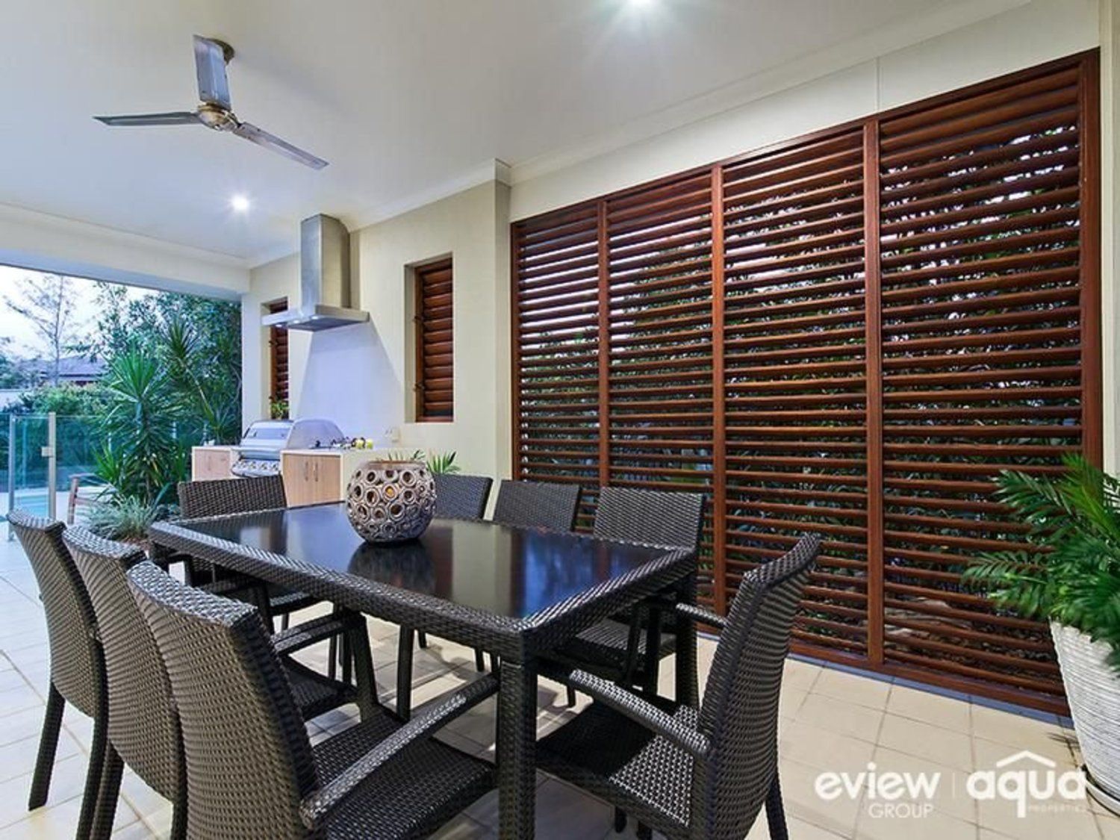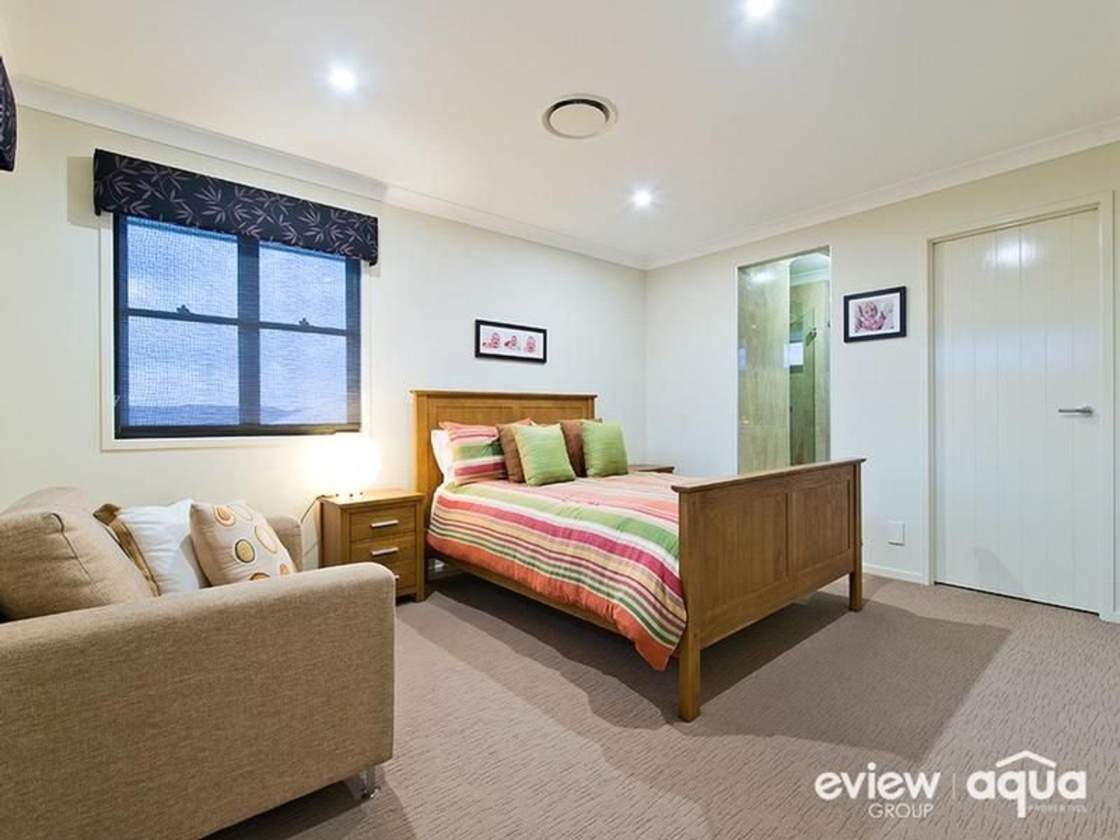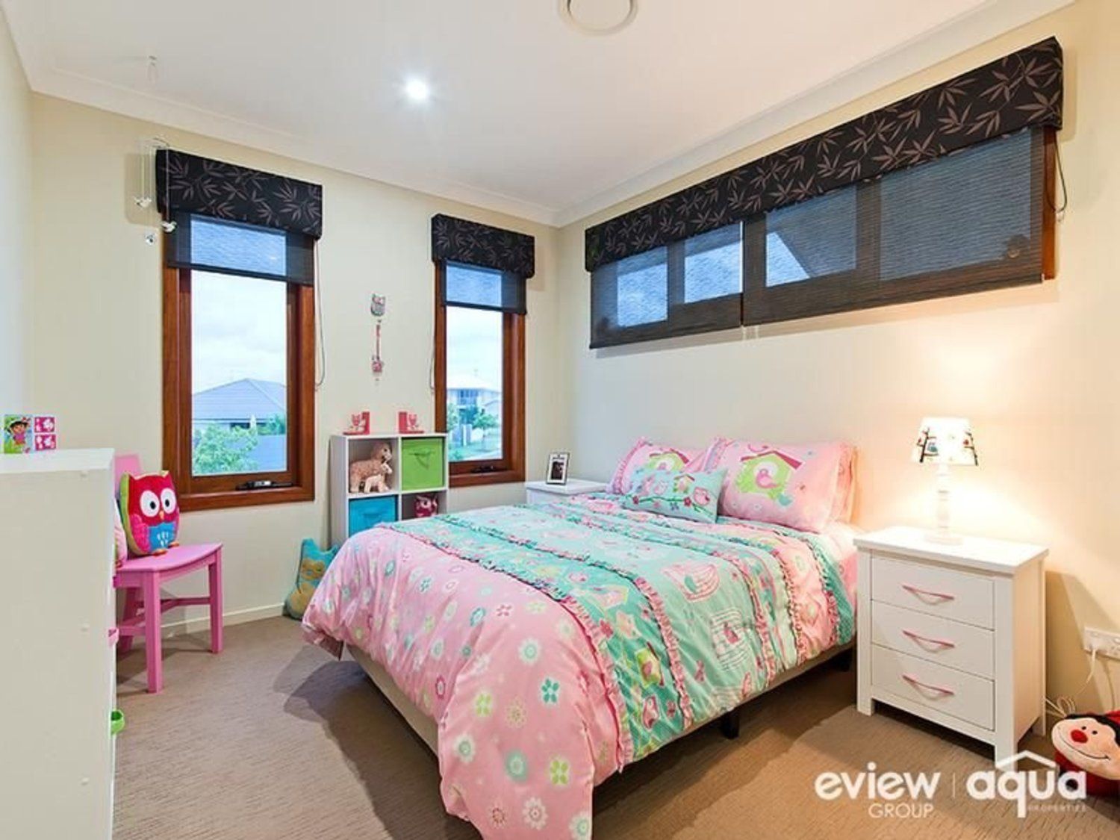Sold for $700,000
Sold for $700,00063 Liberty Circuit, North Lakes QLD 4509
•
Property was sold on 3 June 2016.
Sold on 3 June 2016.
4 beds
2 baths
2 cars
House
611m²
4
2
2
•
House
611m²
Designed with families in mind, this property offers a haven for children to play and grow.
Perfect for hosting memorable gatherings, this property boasts features tailored for entertaining guests.
Property Features
You will be very impressed by the extensive upgrades and designer finishes that this magnificent family home beholds..... Built by an award winning builder, this stunning 4 bedroom plus study, EX-DISPLAY home is beautifully appointed, with a 10m concrete in-ground swimming pool and lush private outdoor entertaining area. Very conveniently positioned to all amenities, this striking home features: Downstairs: - An impressive entry via 2340mm timber and glass pivot door - 9ft ceilings with 8ft designer internal doors - Built in study off the entry, fitted with wrap around desk and drawers - Stylish home theatre with large timber sliding doors - A TRUE gourmet kitchen featuring 40mm stone bench tops, SMEG coffee machine, wall oven, microwave and dishwasher PLUS a bonus butler's pantry with stone benchtops and loads of storage - Combined open plan lounge / dining areas, flowing onto the very private alfresco entertaining area, fitted with timber shutters, outdoor kitchen, Beef Eater BBQ and stainless range hood - Sparkling resort-styled in-ground swimming pool - Glass louver windows strategically placed, to help with constant air flow Make your way upstairs via the bespoke timber stair case with glass balustrading to the: - Luxury master bedroom with floor to ceiling tiled ensuite and separate walk in robe - Three further bedrooms with built in robes (bed 2 has a walk in robe) - TV / teenagers zone And the spectacular finishes continue: - Stone bench tops throughout - Daikin ducted air-conditioning - Ducted vacuum system - Security system - Gas instantaneous hot water - Designer floor and window coverings - Professionally landscaped gardens on a large 611m2 lot with NO rear neighbours to further enhance your privacy - 2 x Garden Sheds - ideal for outdoor storage - Walking distance to local shops, medical, schools, day care, bus stop and parks AND great access to the M1 Homes of this calibre sell quickly, so do not delay your inspection - call Janelle on 0413 262 959























