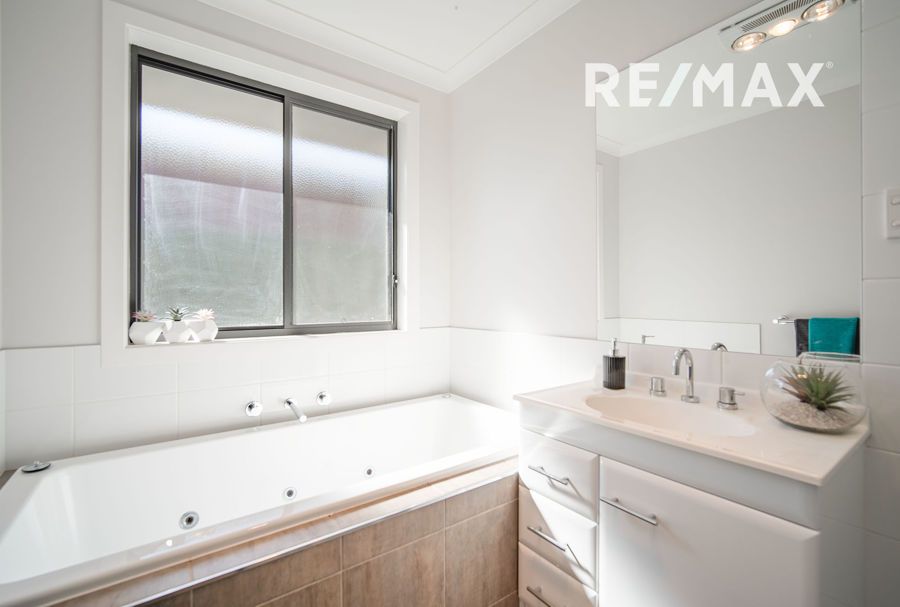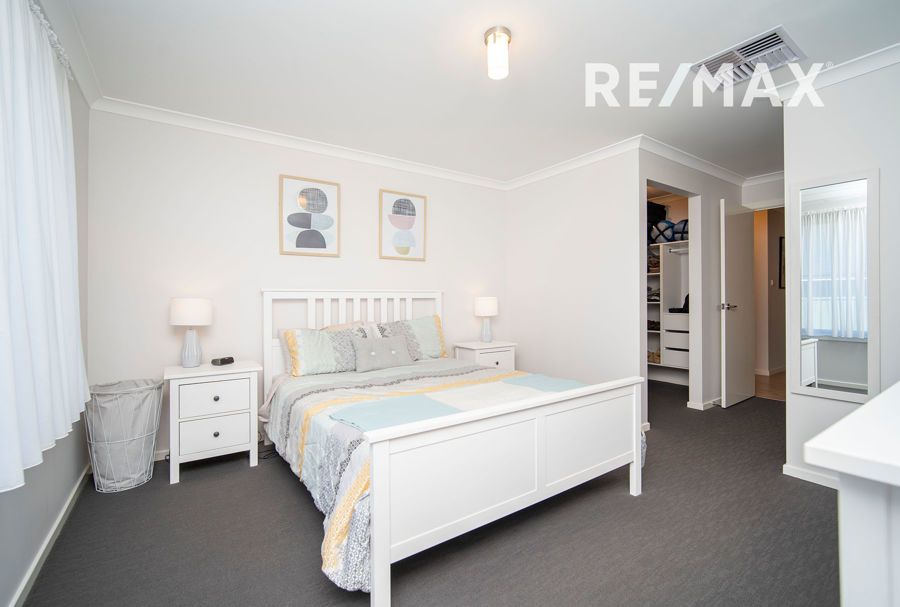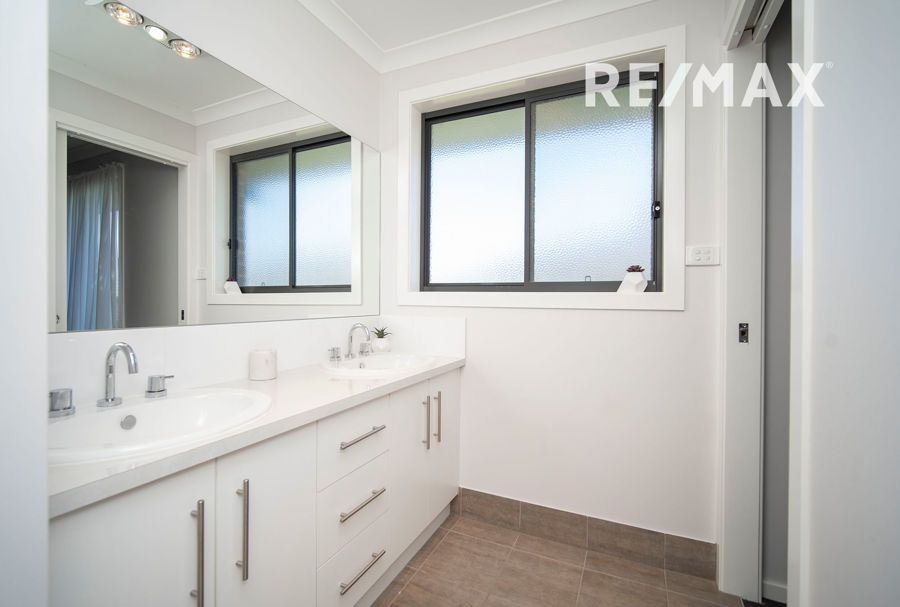Price unavailable
Price unavailable7 Paperbark Drive, Forest Hill NSW 2651
•
Property was sold on 4 November 2019.
Sold on 4 November 2019.
4 beds
2 baths
2 cars
House
749m²
4
2
2
•
House
749m²
Designed with families in mind, this property offers a haven for children to play and grow.
Embrace a greener lifestyle with this eco-conscious property, minimizing your environmental footprint.
Perfect for hosting memorable gatherings, this property boasts features tailored for entertaining guests.
Property Features
This outstanding home set on a large 749sqm block located in the fast growing new estate of Brunslea Park with schools, parks, child care, shopping centre and airport all close by. This very impressive four-bedroom home, the master with his and hers walk-in robes, double vanities and shower heads. The remaining bedrooms all with built-in robes. The main bathroom with bath, shower, separate toilet and vanity. The ideal family home with three living areas, a spacious open plan kitchen, dining, family living, separate lounge room plus a kid's rooms as well as a study nook. Modern design kitchen with waterfall island benchtop, double sink, five burner gas cooktop-oven, walk-in pantry and dishwasher. Step outside to a covered entertaining area overlooking the family friendly backyard including sprinkler system. Total year-round comfort with ducted gas heating and ducted evaporative cooling. Remote control double garage with internal access, plus side access through double gates to park the boat, caravan or trailer as well as a powered 6x4 shed. Other added features include, excellent storage throughout the home, LED downlights, NBN connection, 3000 litre water tank, 3.2 kws solar panels plus beautifully landscaped gardens including cement sleepers. With its elevated setting and just five years young this outstanding family home offers the complete package.

















