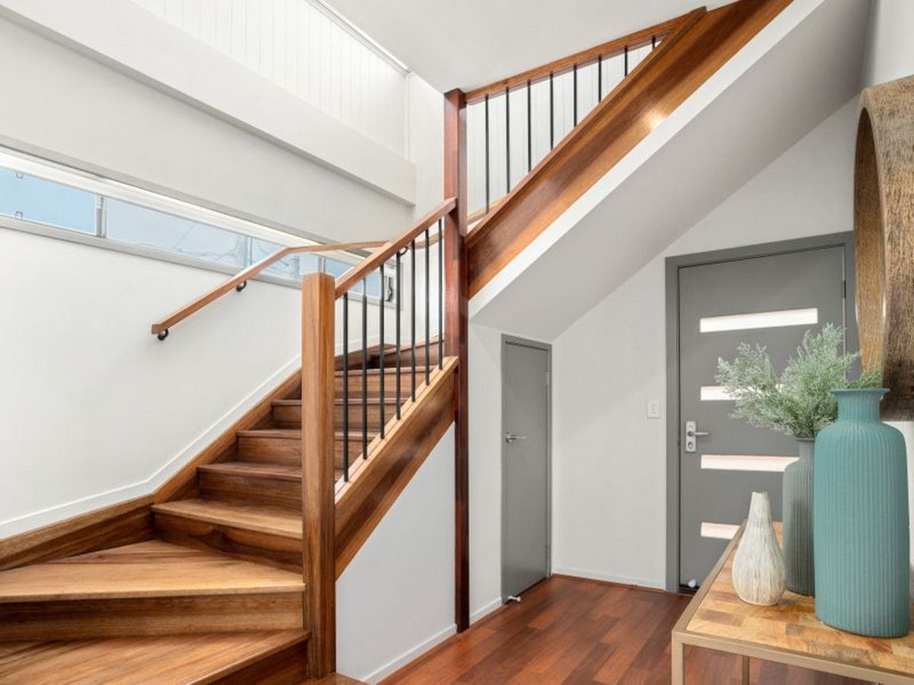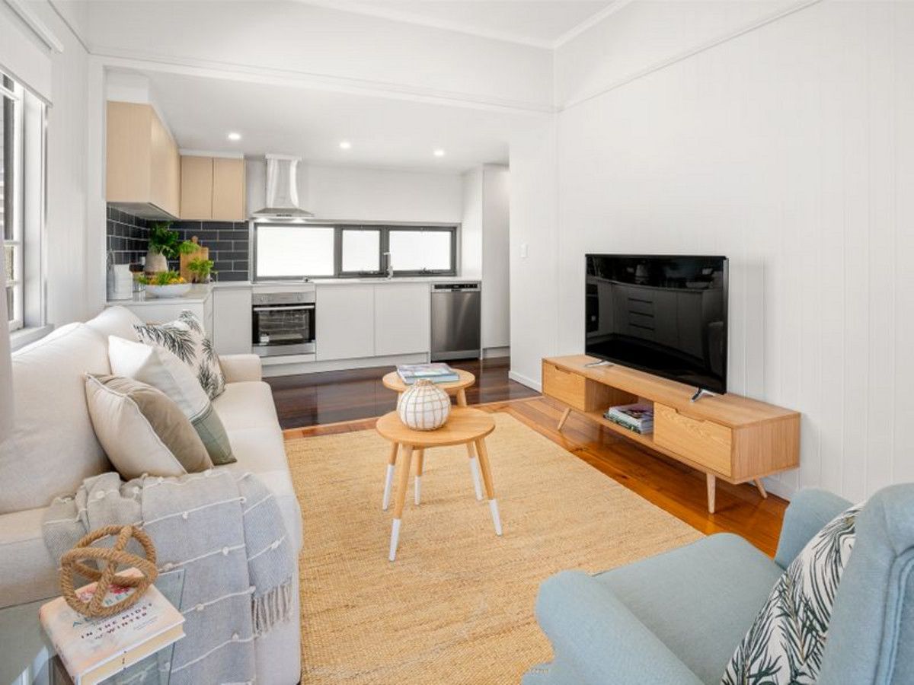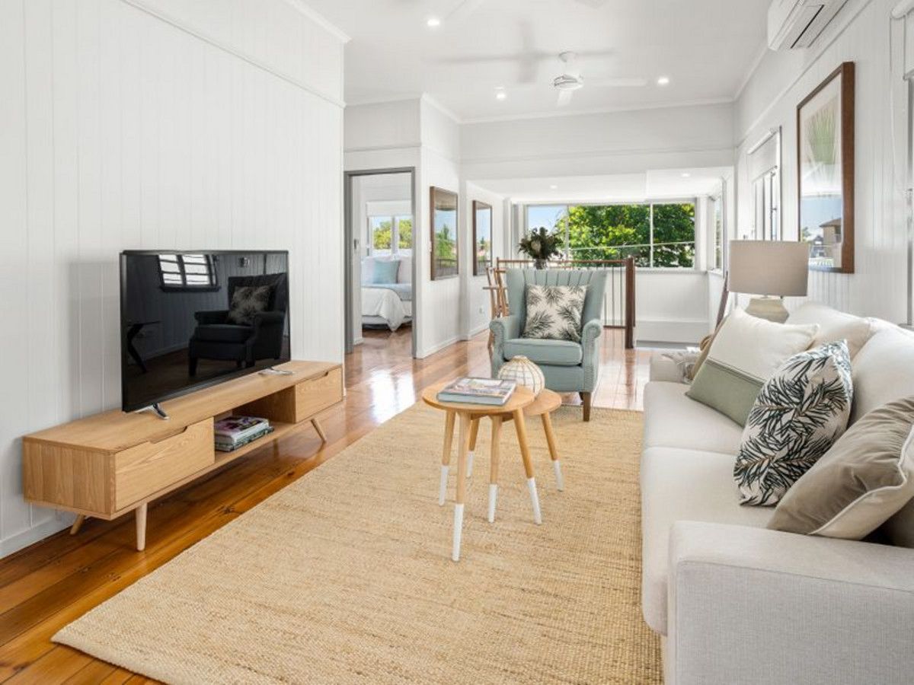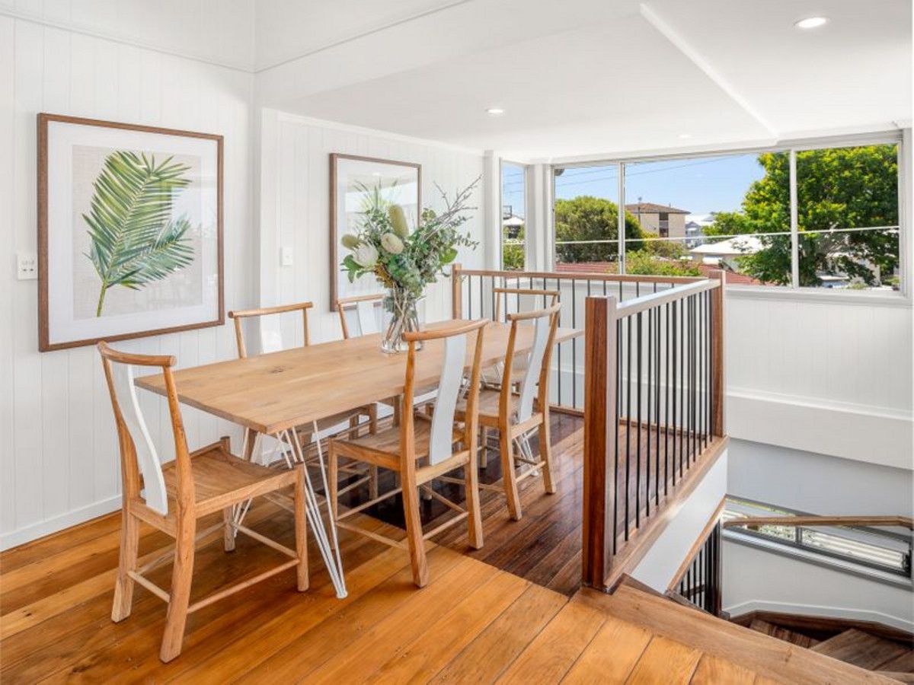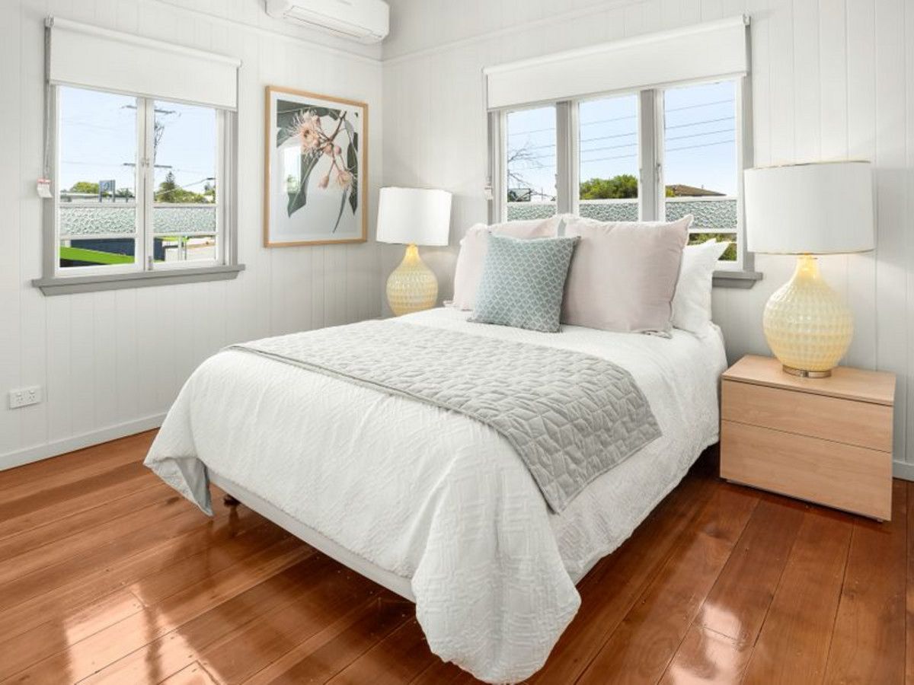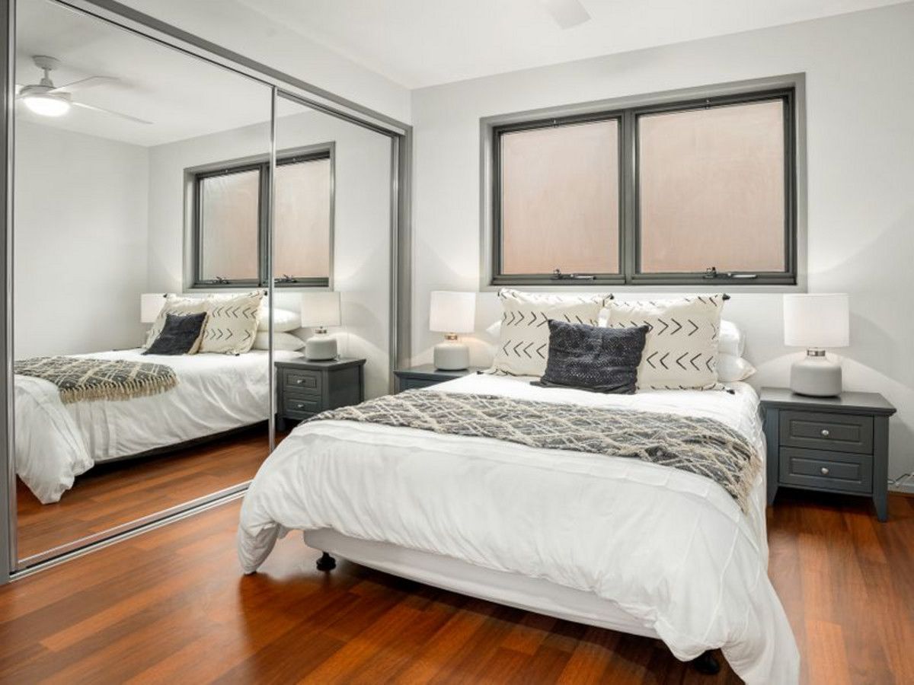Sold for $530,000
Sold for $530,0007 Sadlier Street, Kedron QLD 4031
•
Property was sold on 12 July 2019.
Sold on 12 July 2019.
3 beds
2 baths
2 cars
House
3
2
2
•
House
Perfect for hosting memorable gatherings, this property boasts features tailored for entertaining guests.
Property Features
Ideal for first home buyers, investors or anyone seeking a low maintenance lifestyle, all local amenities are right at your front door! This gorgeous free-standing town home is a superb blend of modern luxurious finishes and enchanting charm of the original home. Entering the property, you’re met with a light and airy feel, air-conditioning, ceiling fans and elegant timber flooring throughout. Downstairs is home to a spacious formal lounge area that effortlessly spills out to the front timber deck - perfect for entertaining. You’ll also find a beautifully appointed bathroom and a generously sized bedroom featuring a built-in robe, ceiling fan and air-conditioning. The heart of the property is found by ascending the polished timber internal stairs to the open plan living and meals area adjoining the gourmet kitchen which offers Caesar stone bench tops, a feature tiled splash back, room for a double-door fridge and quality stainless steel Westinghouse appliances including an oven, range hood, dishwasher and electric cooktop. There are another 2 bedrooms upstairs - both of which offering built-in robes and ceiling fans, whilst one is air-conditioned. You also have another chic upmarket bathroom and another balcony which adjoins the kitchen. With plenty of storage space, a tiled single lock up garage (with extra car space in front of it), an extra side deck, a spacious laundry cupboard and fabulous practical layout, this property will catch the eye of many discerning buyers. With classic character features throughout, this modern stand-alone townhome has been meticulously renovated and expanded to ensure that nothing is left wanting. This Boutique complex offers easy access to local shopping, including ‘Westfield Chermside’, less than 1 minute to the Airport Link tunnel network and is only 15 minutes from Brisbane CBD. A full features list includes: * Stunning stand-alone two-storey town home * Smooth timber flooring, high ceilings, ceiling fans and air-conditioning throughout * Three generously sized bedrooms all with built-in robes and ceiling fans (two with air-conditioning) * Two bathrooms both beautifully finished with stone topped 2-Pac vanities * Formal lounge room downstairs with a private front deck * Gourmet kitchen with Caesar stone bench tops, a feature tiled splash back, room for a double-door fridge and quality stainless steel Westinghouse appliances including an oven, range hood, dishwasher and electric cooktop * Open plan living and dining room with air-conditioning & ceiling fans * Laundry cupboard & plenty of storage throughout * Remote single lock-up garage (with tiled flooring) and another designated car space in front of the garage * Side deck access from garage * Upstairs balcony flowing from the kitchen * Ideal for first home buyers, investors or anyone seeking a low maintenance lifestyle * Minutes to ‘Westfield Chermside’ * Easy access to the Airport Link tunnel * Walking distance to public transport * Only 15 minutes to the Brisbane CBD This unique property is certain to attract solid interest given its’ obvious charm, quality and ideal position. 'The Michael Spillane Team' is best contacted on 0414 249 947 to arrange a time to inspect.





