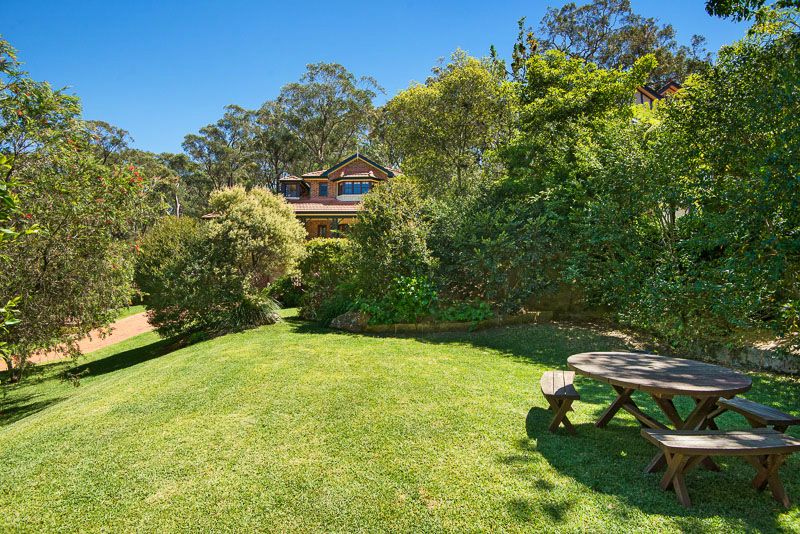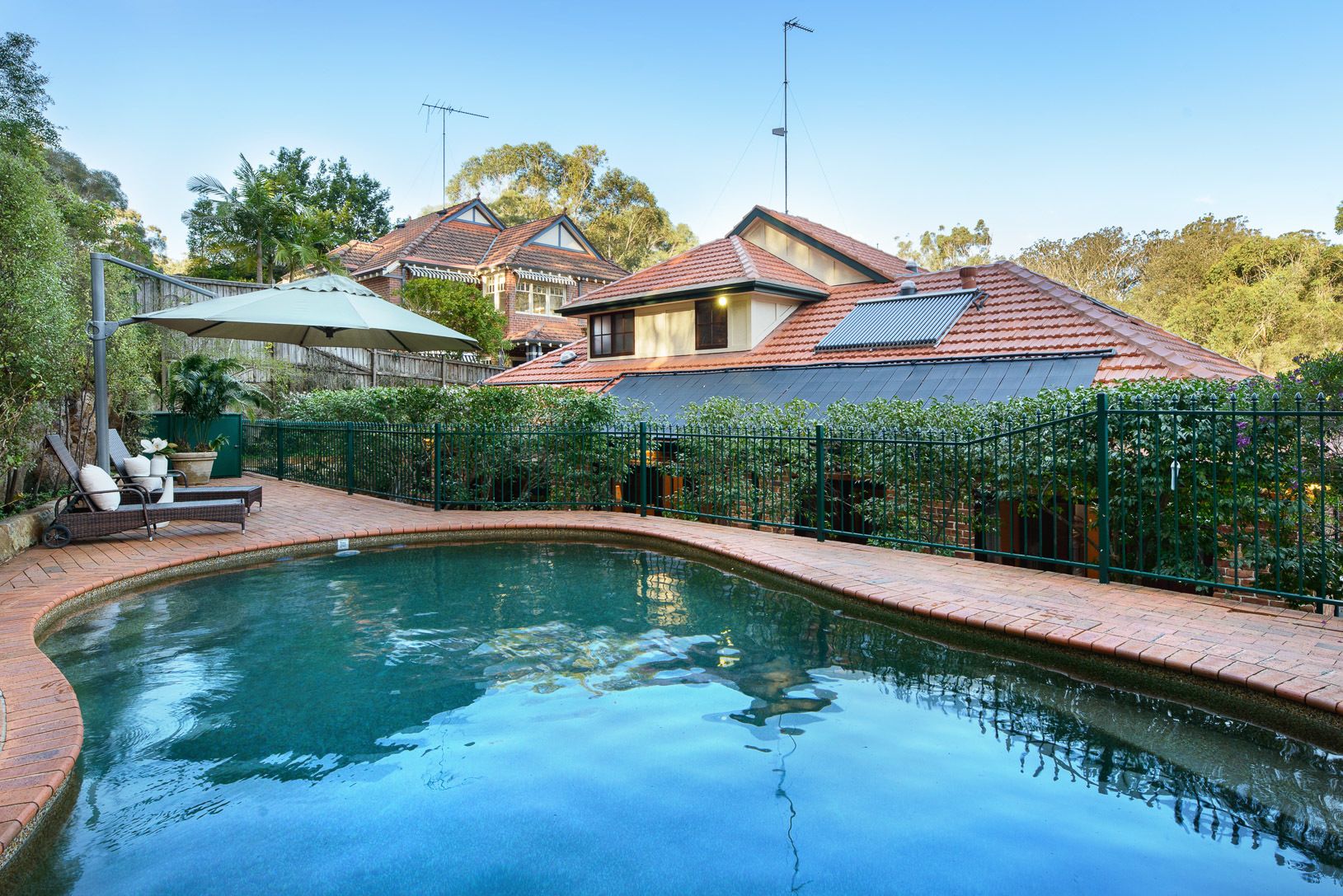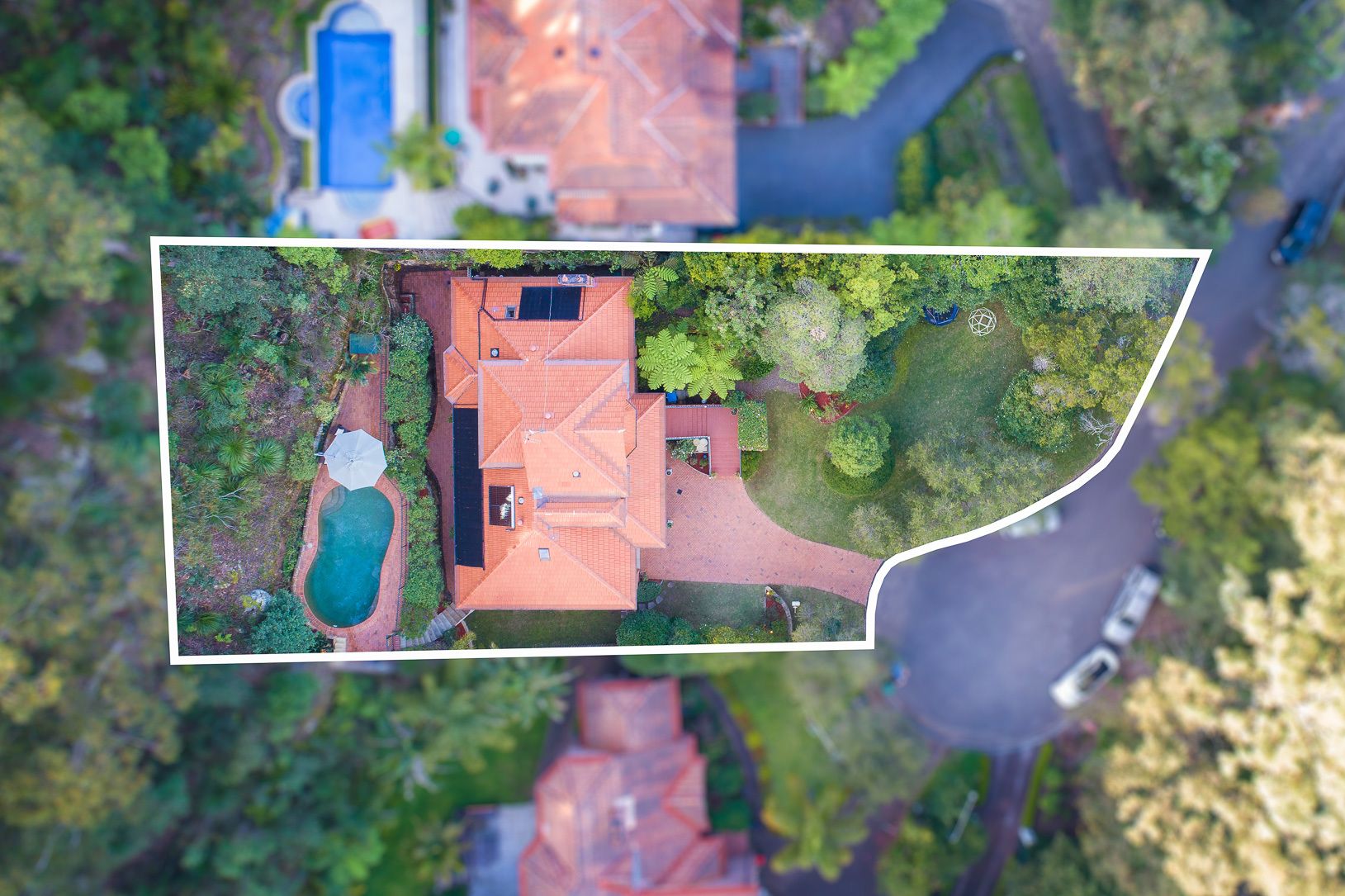Price unavailable
Price unavailable9 Troon Place, Pymble NSW 2073
•
Property was sold on 16 October 2020.
Sold on 16 October 2020.
4 beds
3 baths
2 cars
House
4
3
2
•
House
Embrace a greener lifestyle with this eco-conscious property, minimizing your environmental footprint.
Perfect for hosting memorable gatherings, this property boasts features tailored for entertaining guests.
Designed with families in mind, this property offers a haven for children to play and grow.
A renowned build by Ian MacDonald. Peaceful family retreat offering the discerning purchaser premium quality workmanship, superb fixtures/fittings and a most impressive streetscape. Coveted position on the high side of a peaceful cul-de-sac. Picturesque valley views from the tranquil al-fresco terrace & in-ground pool. Covered front verandah with verdant vistas & large level lawn area set amongst ornamental gardens. Conveniently located within close proximity to train station, Golf Clubs, private schools including Pymble Ladies College & local Primary schools. Features - Approx 1,016 sqm of land, level lawn area perfect for children - 4 bedrooms with built-ins (main with ensuite, spa & walk-in robe) - Spacious Study - Tasmanian Blackwood kitchen & casual meals area (European appliances, gas cooktop & Blackbutt flooring) - Separate formal living & dining areas, Jetmaster gas fire in family room - Rumpus/billiard room - Heliocol Solar heated pool - Large double garage with internal access - Various secure storage areas - Security, gas heating, ducted R/C air-conditioning, garden irrigation system - Rinnai solar hot water system boosted by gas The warmth of French doors & bay windows give a charming ambience to this uniquely designed home... as well as natural light & ventilation. Superb interiors add the final touch of class!! Additional Special Features: - Sandstone landscaping in pool & garden edges - Solid core maple doors throughout - Like new Cavalier Bremworth wool carpet - Verosol blinds in selected rooms - Ceiling fans in family room & master bedroom - Outdoor sensor lights - Automatic drip irrigation system to garden beds - Foxtel currently connected in family & rumpus Video Walkthrough: https://youtu.be/oflfBnmjSnI Disclaimer: Every precaution has been taken to establish the accuracy of the information contained in this publication but does not constitute any representation by the publishers, vendors or real estate agent interested parties must rely on their own enquiry.















