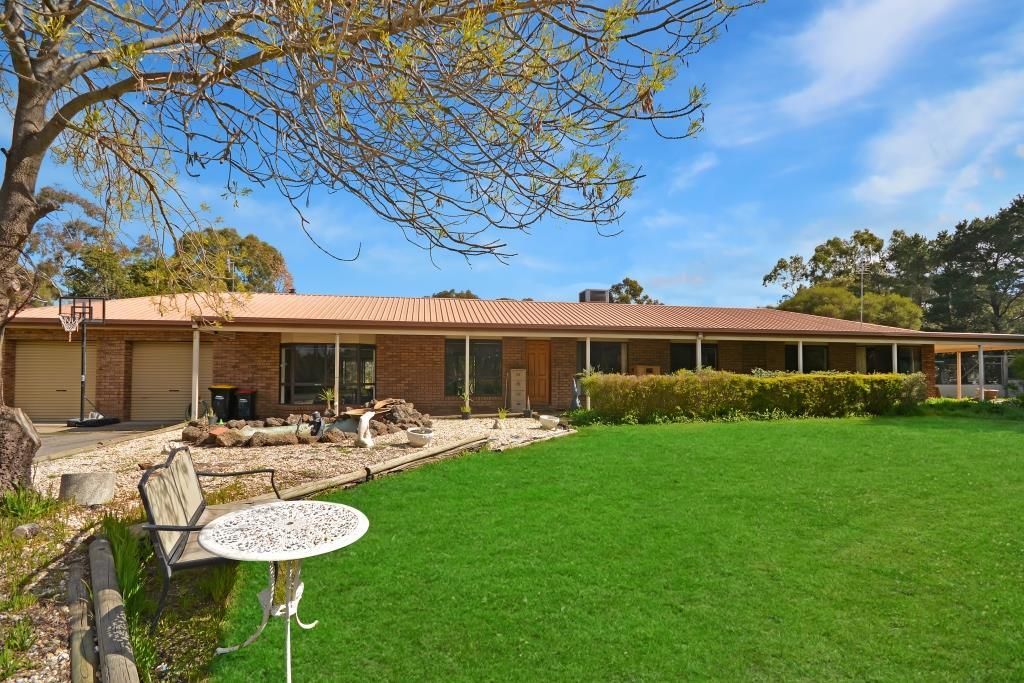




96-104 London Rd
Stawell VIC 3380
96-104 London Rd
Stawell VIC 3380
96-104 London Rd
Stawell VIC 3380
96-104 London Rd
Stawell VIC 3380
•
Property was sold on 1 November 2019.
Sold on 1 November 2019.
5 beds
5 beds
2 baths
2 baths
4 cars
4 cars
House
House
5
5
2
2
4
4
•
House
House
Perfect for hosting memorable gatherings, this property boasts features tailored for entertaining guests.
Escape the hustle and bustle with this countryside retreat, ideal for those seeking peace and tranquility.
Designed with families in mind, this property offers a haven for children to play and grow.
Located on the edge of town this 2.7 acre (approx.) property has all the features to make the perfect family home. The home includes 5 bedrooms with the main having an ensuite. Two living spaces in total, the main lounge having combustion heating, 2 large overhead fans and sliding door to the patio area. The L shaped kitchen/dining/family area is very spacious. The main bathroom has a shower, vanity and tastic and separate internal toilet. Outside there is a self-contained 1 bedroom unit with its own kitchenette and bathroom. Other inclusions are the double roll a door garage with slab and power, 12m x 9m shed with slab and power, above ground swimming pool, small dam, town water and outside toilet. With some minor finishing this property could be that lifestyle property you’ve always dreamed of. Property Code: 2068
•
Property was sold on 1 November 2019.
Sold on 1 November 2019.
5 beds
5 beds
2 baths
2 baths
4 cars
4 cars
House
House
5
5
2
2
4
4
•
House
House
Perfect for hosting memorable gatherings, this property boasts features tailored for entertaining guests.
Escape the hustle and bustle with this countryside retreat, ideal for those seeking peace and tranquility.
Designed with families in mind, this property offers a haven for children to play and grow.
Located on the edge of town this 2.7 acre (approx.) property has all the features to make the perfect family home. The home includes 5 bedrooms with the main having an ensuite. Two living spaces in total, the main lounge having combustion heating, 2 large overhead fans and sliding door to the patio area. The L shaped kitchen/dining/family area is very spacious. The main bathroom has a shower, vanity and tastic and separate internal toilet. Outside there is a self-contained 1 bedroom unit with its own kitchenette and bathroom. Other inclusions are the double roll a door garage with slab and power, 12m x 9m shed with slab and power, above ground swimming pool, small dam, town water and outside toilet. With some minor finishing this property could be that lifestyle property you’ve always dreamed of. Property Code: 2068
Contact Monaghans Real Estate
Property Address96-104 London Rd, Stawell VIC 3380
Property Address96-104 London Rd, Stawell VIC 3380
By submitting your message, you agree to our Privacy Policy.