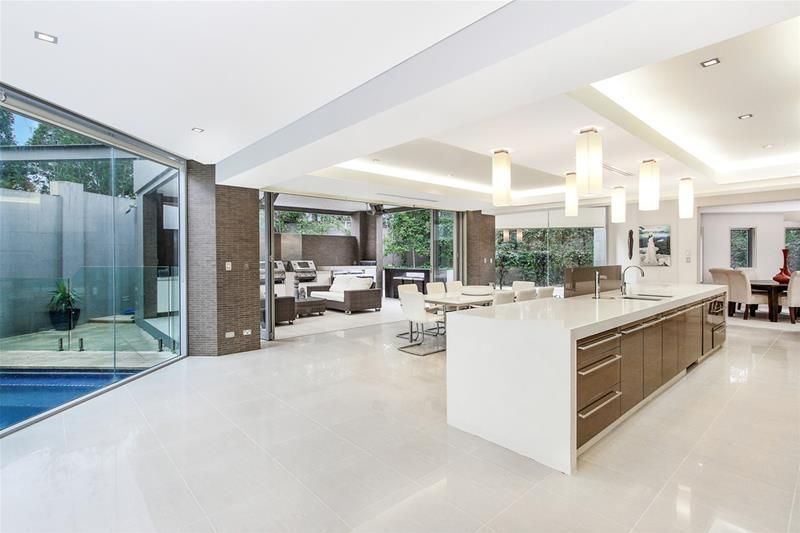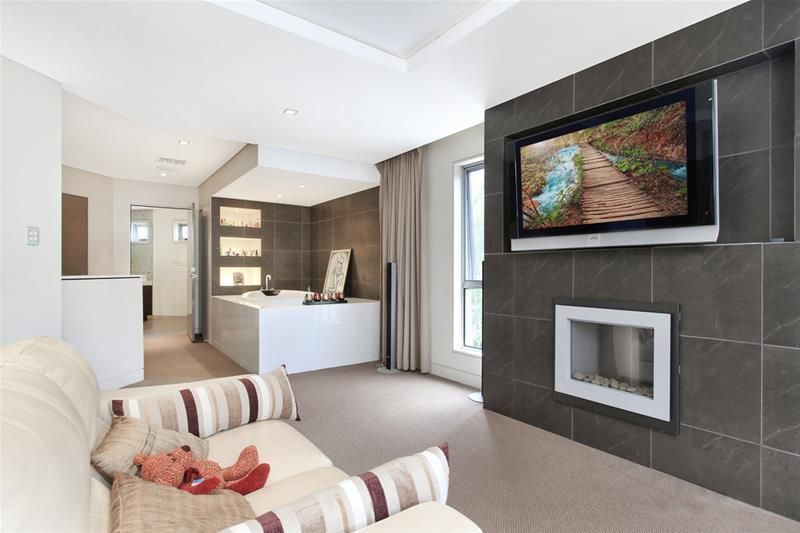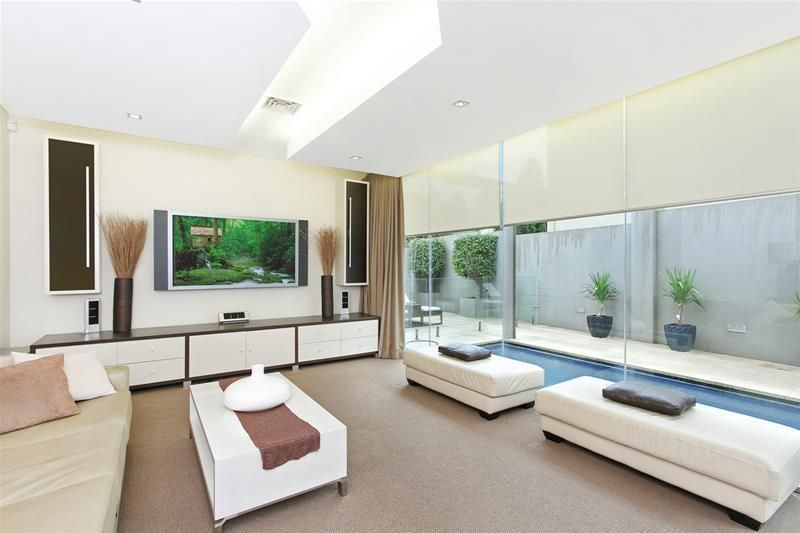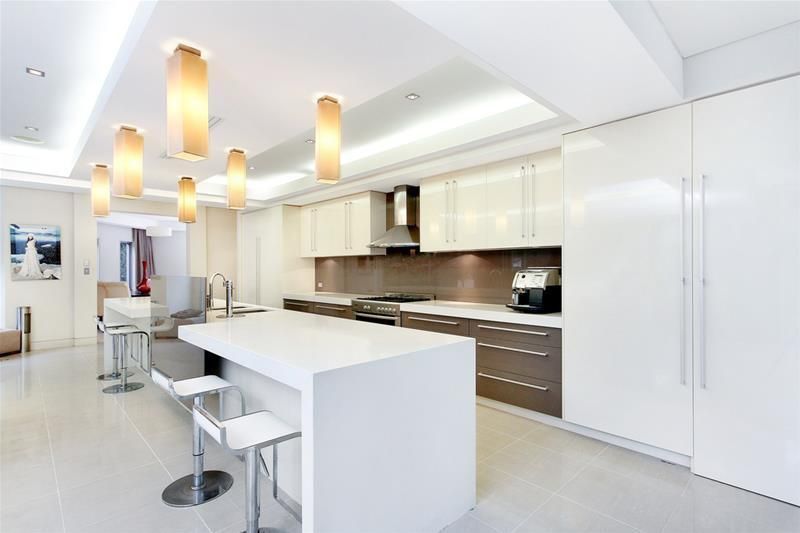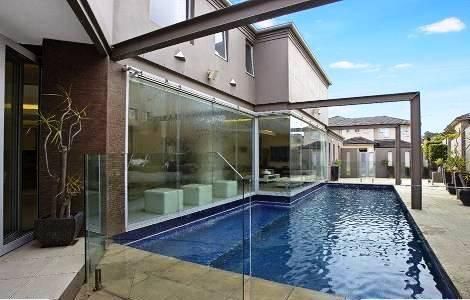Price unavailable
Price unavailableBella Vista NSW 2153
•
Property was sold on 29 January 2016.
Sold on 29 January 2016.
4 beds
3 baths
2 cars
House
844m²
4
3
2
•
House
844m²
Designed with families in mind, this property offers a haven for children to play and grow.
Perfect for hosting memorable gatherings, this property boasts features tailored for entertaining guests.
We are proud of our success in selling yet another property, achieving an excellent result. If you need advice on selling or buying Real Estate, please call Deborah for honest, prompt and professional attention. THE ULTIMATE BELLA VISTA WATERS RESIDENCE! We are proud to offer this unique residence, ideally positioned in a cul-de-sac within this most desirable enclave. Conveniently close to shops, bus routes and the future Bella Vista station, the home is adjacent to MacArthur Creek Reserve. The striking entry foyer with 7m high ceilings and a dramatic water feature invites you into this inspirational architectural masterpiece, cleverly designed to provide a venue for entertaining on a grand scale or for intimate gatherings. In addition to the cosy reception room and elegant dining room, your choice of living spaces includes an enormous casual living room spanning the rear of the home plus a first-class theatre room with expensive audio equipment, a stylish electric fireplace and an uninterrupted outlook through the floor-to-ceiling windows over the grounds and pool. The gourmet kitchen offers an exceptional amount of bench space and storage, with a gas cook-top and expansive breakfast bar. Further features of the ground floor include a guest (5th bedroom) with bathroom nearby, which could easily double as a home office plus an automatic garage with internal access and a huge laundry/utility room. Upstairs, the luxury continues. The vast master suite is reminiscent of a blue-ribbon hotel suite, with twin walk-in wardrobes, a decadent jacuzzi, wet bar, his 'n her study area plus a spectacular ensuite. Each of the other bedrooms features walk-in wardrobes and all of the bathrooms are beautifully appointed, with inspiring extras including under-floor heating, bidets, double vanities and lavish showers. A residence of this calibre also naturally includes reverse-cycle ducted air-conditioning throughout, C-bus automation, ducted vacuum system and full security. The inspired design continues into the level 844sqm grounds, where the exceptional alfresco dining area overlooks the stunning pool. The covered terrace is accessed effortlessly via bifold doors and includes a well-appointed outdoor kitchen (two hooded BBQs, sink and fridges), heaters for the cooler months and speakers for indoor/outdoor parties. The extra-long pool is enhanced by colourful fibre-optic lighting, spa jets and a sensational "waterfall" feature along the adjacent windows. Thoughtfully landscaped to allow for a low-maintenance lifestyle, the grounds include extensive paving fringed by established trees for privacy plus a handy garden shed and external lighting. You deserve this opulent lifestyle! Call Deborah O'Brien on 0408472427 for further details, or to arrange your private preview inspection of this deluxe home.



