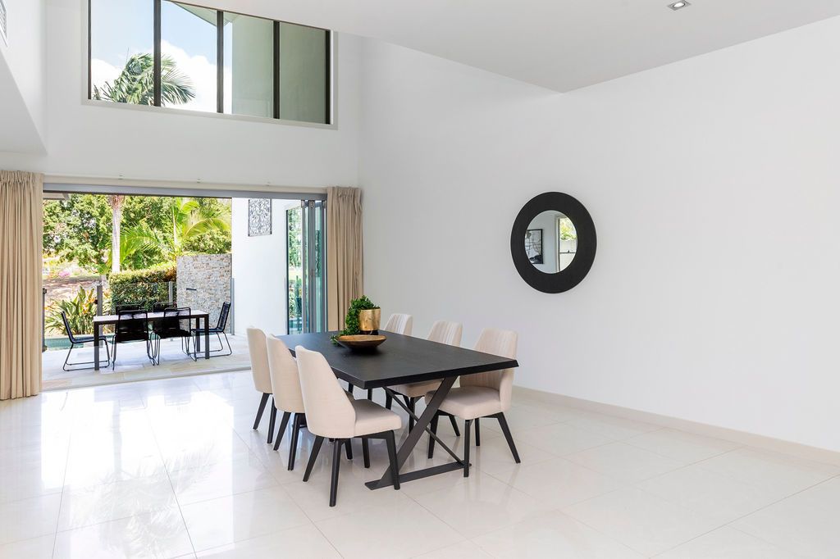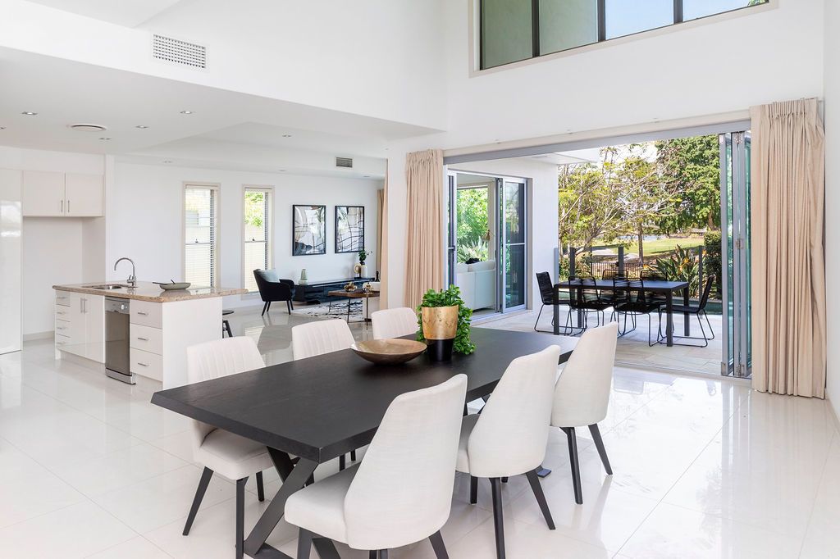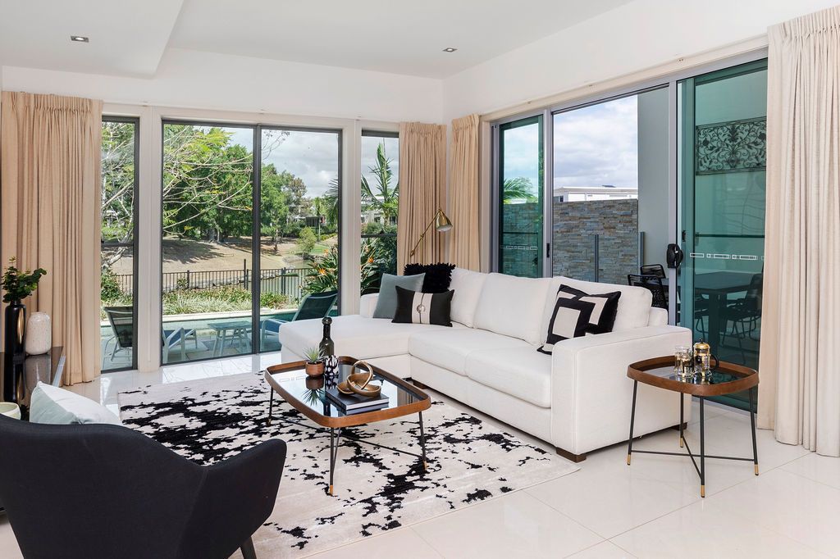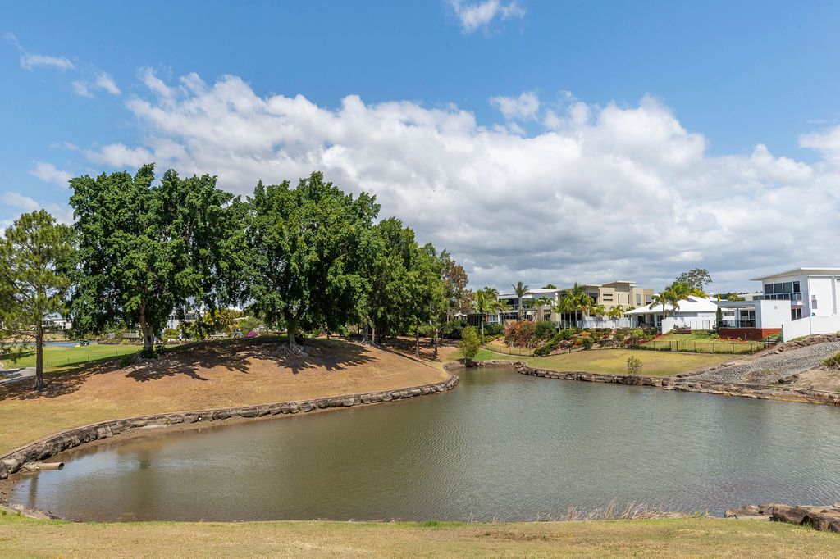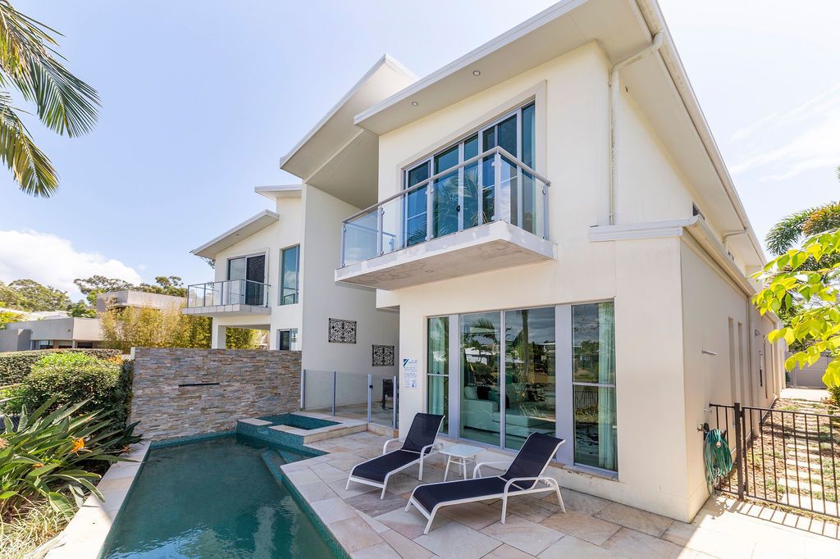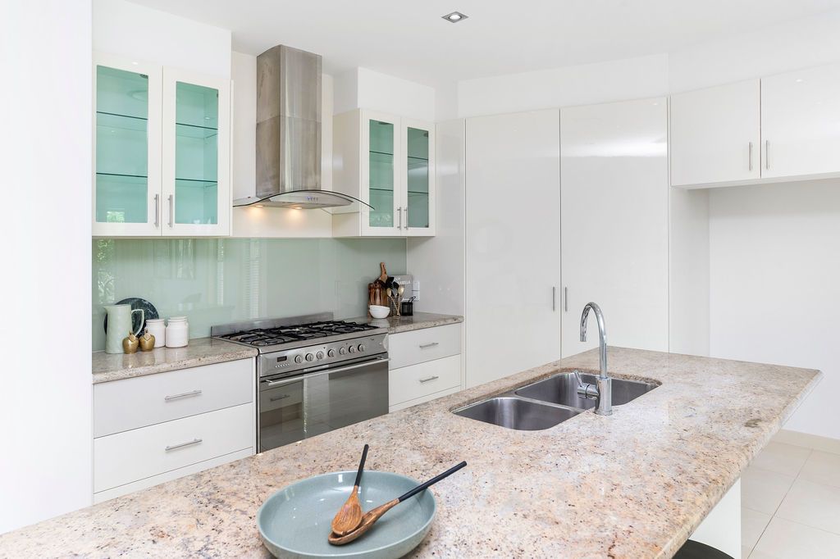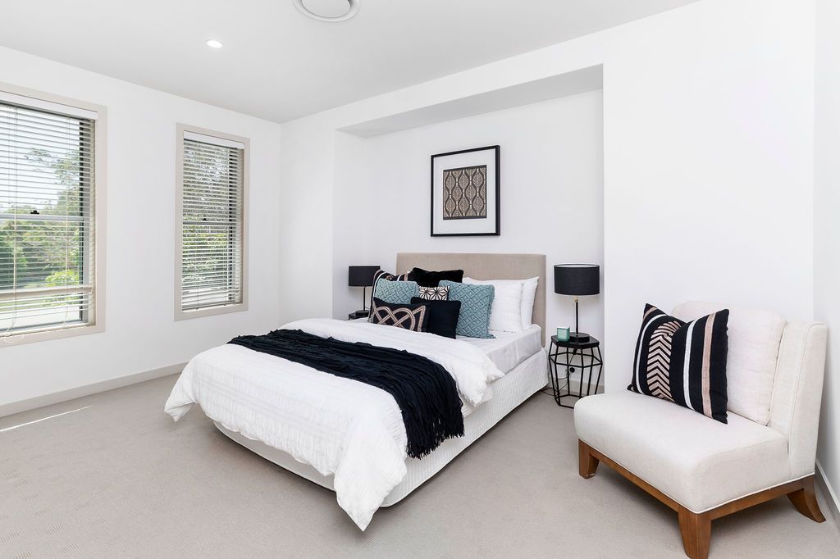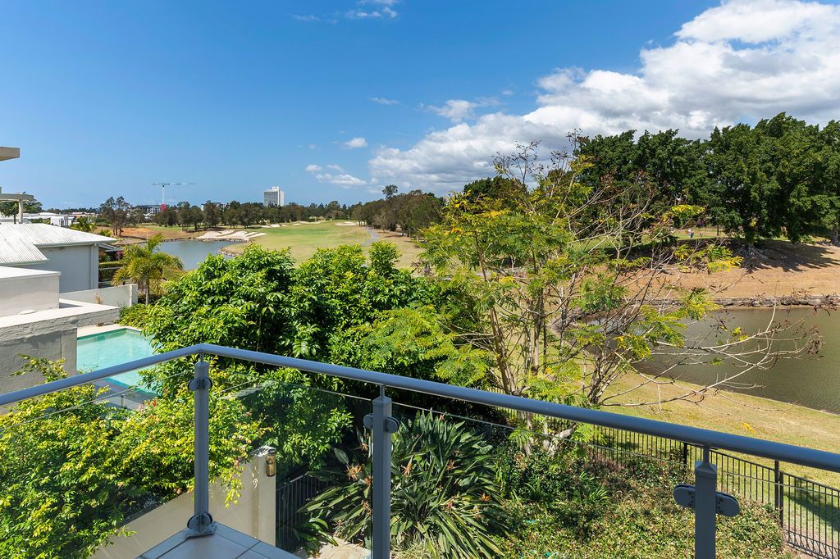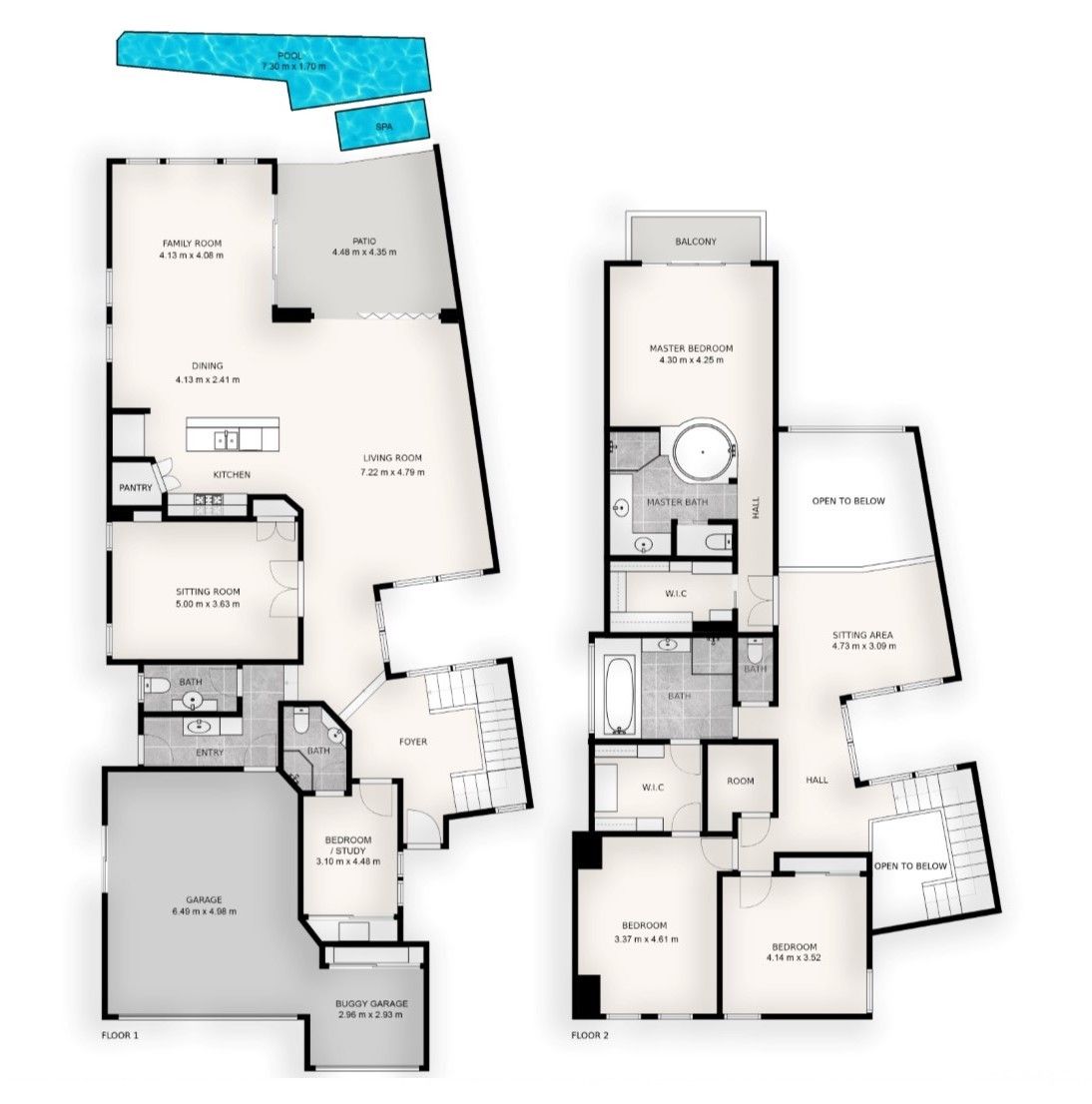Price unavailable
Price unavailableBenowa QLD 4217
•
Property was sold on 28 October 2019.
Sold on 28 October 2019.
4 beds
2 baths
2 cars
House
4
2
2
•
House
Perfect for hosting memorable gatherings, this property boasts features tailored for entertaining guests.
Escape the hustle and bustle with this countryside retreat, ideal for those seeking peace and tranquility.
Designed with families in mind, this property offers a haven for children to play and grow.
Most definitely one of the more stunning properties you'll come across in the Royal Pines Estate. You can rest assured that both craftsmanship and attention to detail have not been overlooked here, as the home was not only designed and built by but also served as residence to its builder for several years. On entering you will be immediately taken by the high cathedral like ceilings and the gorgeous, hardwood sweeping staircase, backdropped by a floor to ceiling tropical atrium. It's like having your own giant terrarium. Every room in the property has been thoughtfully constructed to maximise its potential for comfort and practicality. Light is abundant here, giving an added sense of both brightness and breadth to the bedrooms. The view from the master bedroom's balcony is beyond breathtaking and the landing area is perfect for some afternoon reading with a nice glass of red or white - or whatever you fancy. A general sense of ease and flow carries throughout the home with a thoughtful layout that allows for more than adequate storage spaces to avoid clutter, and dedicated areas either for children to safely play or for adults to calmly unwind and even entertain. Which is easily done with a very accommodating open plan living area that grants the kitchen access to both the dining area and an outdoor living area that overlooks the refreshing plunge pool as well as the golf course's serene lake. This is a wonderful and convenient location that grants you full run of what the resort has to offer, along with direct access to the Royal Pines Golf Course. Speaking of which, the garage itself is capable of housing 2 regular sized vehicles and has a separate space and roller door for a golf buggy. For those who may not hit the fairways, you can always use that space for storage, a motorcycle, bicycles or even a humble workshop. Property Features Include: - 4 bedrooms or 3 bedrooms + study, 3 ensuited and 2 with walk-in robes - Modern and superbly generous kitchen with; stainless steel appliances including spacious Fox oven with 5 burner gas stove top and rangehood, large marble island counter for food prep and serving, built-in pantry and Euro dishwasher - Large Home theatre room with in-built ceiling speakers - Ducted heating and cooling throughout - Master ensuite with 2 separate basins, and a jacuzzi that looks out to the lake - Plush patterned carpets and tastefully selected tiles that tie together each room very nicely For any further details or to arrange an inspection please be sure to contact our friendly agent. Property Code: 116






