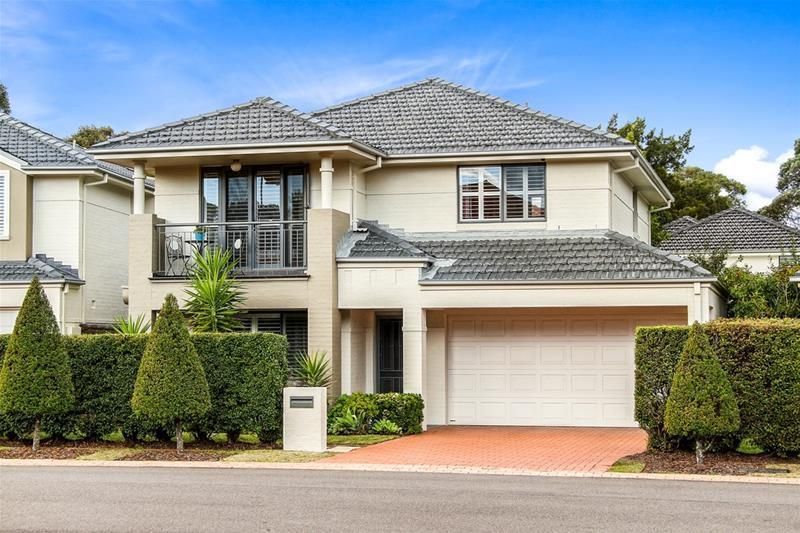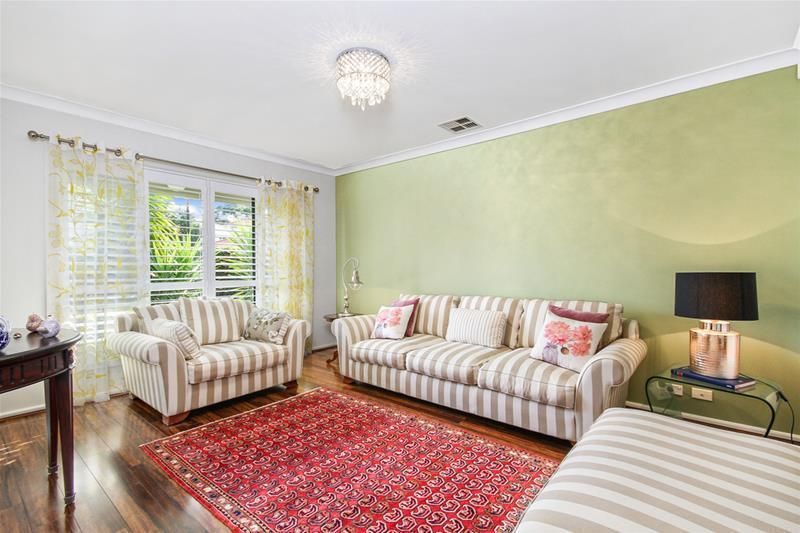




Westleigh NSW 2120
Westleigh NSW 2120
Westleigh NSW 2120
Westleigh NSW 2120
•
Property was sold on 16 August 2016.
Sold on 16 August 2016.
4 beds
4 beds
2 baths
2 baths
2 cars
2 cars
House
House
4
4
2
2
2
2
•
House
House
Designed with families in mind, this property offers a haven for children to play and grow.
Perfect for hosting memorable gatherings, this property boasts features tailored for entertaining guests.
We are proud of our success in selling yet another property, achieving an excellent result. If you need advice on selling or buying Real Estate, please call Deborah for honest, prompt and professional attention. TREAT YOURSELF TO THE SANCTUARY GARDENS LIFESTYLE! This is truly a home of distinction! Tastefully decorated in warm inviting tones and designed to require minimal maintenance, this immaculate property offers a versatile layout that is certain to suit your family. The choice of living/dining spaces is abundant: an elegant living room adjoins the tiled entry foyer and the ultra-spacious family/dining area flows directly to the rear garden for effortless entertaining. Perfect for large family gatherings or more intimate occasions, this young home boasts additional spaces that can be adapted as desired: the TV room could easily be utilised as a home office, music room, formal dining room or even as a handy space for overnight guests. The heart of the home is the sleek kitchen with granite benches and stainless-steel appliances including Smeg oven and gas cook-top. Other notable features on the ground floor include a double automatic garage with internal access, guest powder room and functional flooring including timber & tiles. Upstairs, each of the four bedrooms boasts built-in wardrobes, and both bathrooms feature floor-to-ceiling tiles plus granite vanity tops. The sense of style and space is further enhanced by the bright landing and the use of classic plantation shutters plus a balcony off the master suite. Naturally, this home features ducted reverse-cycle air-conditioning throughout, gas heating & BBQ point plus an alarm system. Alfresco dining is a breeze in the thoughtfully landscaped garden. Relax on the covered deck and watch children at play in the charming cubby house. The expansive decking and level lawns are fringed by established gardens ensuring your privacy. In addition to this easy-care haven, your family will benefit from the extraordinary resort-style facilities on offer at Sanctuary Gardens: in addition to the clubhouse, pool and tennis court, you'll discover a second pool adjacent to the basketball court and luxurious heated spa pool. This safe and friendly enclave is perfectly positioned within convenient proximity of local shops, school, bus routes and nearby train stations at Thornleigh & Normanhurst. You deserve to secure your place in this peaceful retreat, so call now to arrange your personal viewing! Community Levies approximately $711.00 per quarter.
•
Property was sold on 16 August 2016.
Sold on 16 August 2016.
4 beds
4 beds
2 baths
2 baths
2 cars
2 cars
House
House
4
4
2
2
2
2
•
House
House
Designed with families in mind, this property offers a haven for children to play and grow.
Perfect for hosting memorable gatherings, this property boasts features tailored for entertaining guests.
We are proud of our success in selling yet another property, achieving an excellent result. If you need advice on selling or buying Real Estate, please call Deborah for honest, prompt and professional attention. TREAT YOURSELF TO THE SANCTUARY GARDENS LIFESTYLE! This is truly a home of distinction! Tastefully decorated in warm inviting tones and designed to require minimal maintenance, this immaculate property offers a versatile layout that is certain to suit your family. The choice of living/dining spaces is abundant: an elegant living room adjoins the tiled entry foyer and the ultra-spacious family/dining area flows directly to the rear garden for effortless entertaining. Perfect for large family gatherings or more intimate occasions, this young home boasts additional spaces that can be adapted as desired: the TV room could easily be utilised as a home office, music room, formal dining room or even as a handy space for overnight guests. The heart of the home is the sleek kitchen with granite benches and stainless-steel appliances including Smeg oven and gas cook-top. Other notable features on the ground floor include a double automatic garage with internal access, guest powder room and functional flooring including timber & tiles. Upstairs, each of the four bedrooms boasts built-in wardrobes, and both bathrooms feature floor-to-ceiling tiles plus granite vanity tops. The sense of style and space is further enhanced by the bright landing and the use of classic plantation shutters plus a balcony off the master suite. Naturally, this home features ducted reverse-cycle air-conditioning throughout, gas heating & BBQ point plus an alarm system. Alfresco dining is a breeze in the thoughtfully landscaped garden. Relax on the covered deck and watch children at play in the charming cubby house. The expansive decking and level lawns are fringed by established gardens ensuring your privacy. In addition to this easy-care haven, your family will benefit from the extraordinary resort-style facilities on offer at Sanctuary Gardens: in addition to the clubhouse, pool and tennis court, you'll discover a second pool adjacent to the basketball court and luxurious heated spa pool. This safe and friendly enclave is perfectly positioned within convenient proximity of local shops, school, bus routes and nearby train stations at Thornleigh & Normanhurst. You deserve to secure your place in this peaceful retreat, so call now to arrange your personal viewing! Community Levies approximately $711.00 per quarter.
Contact First National Real Estate Homeway
By submitting your message, you agree to our Privacy Policy.