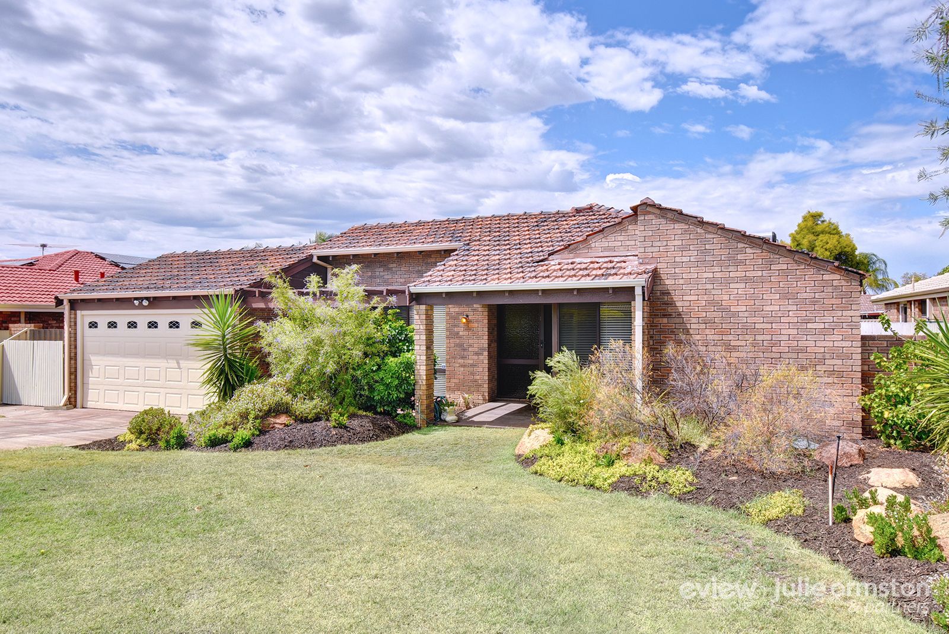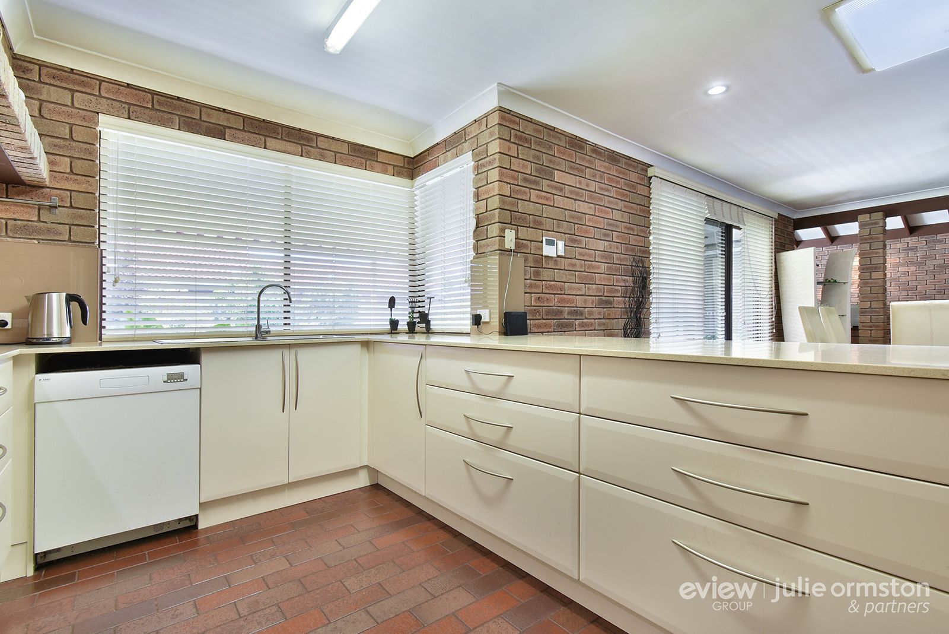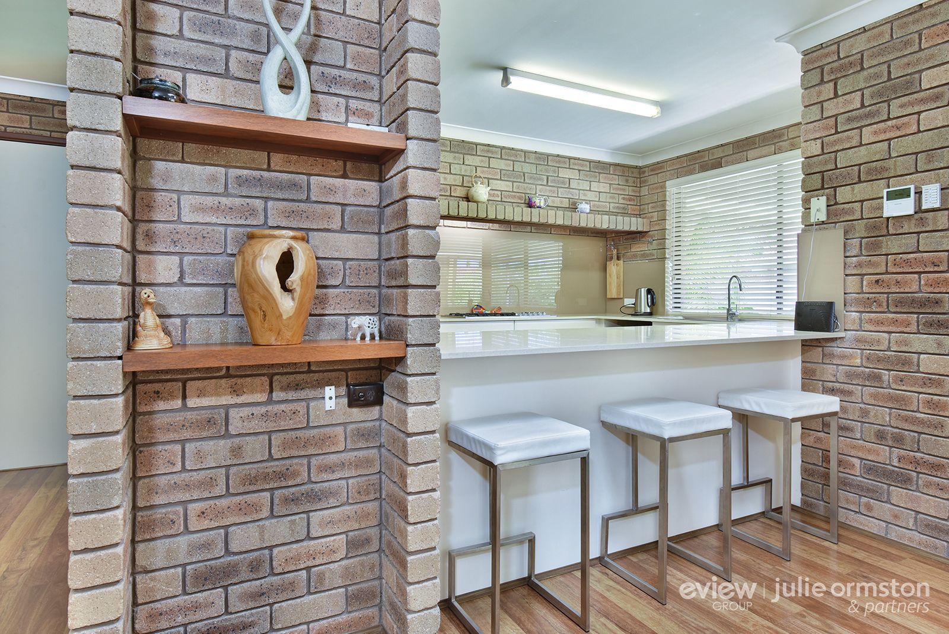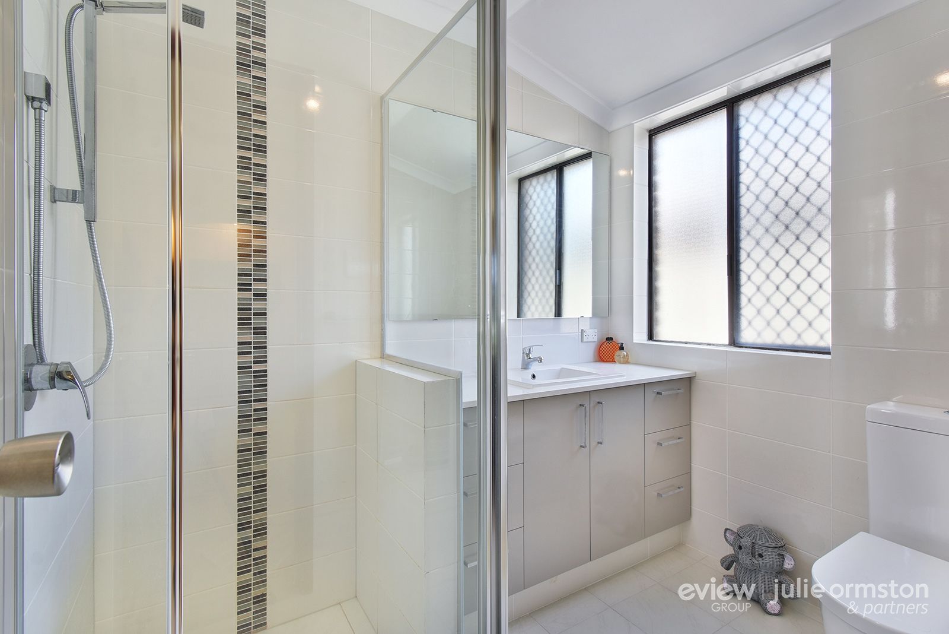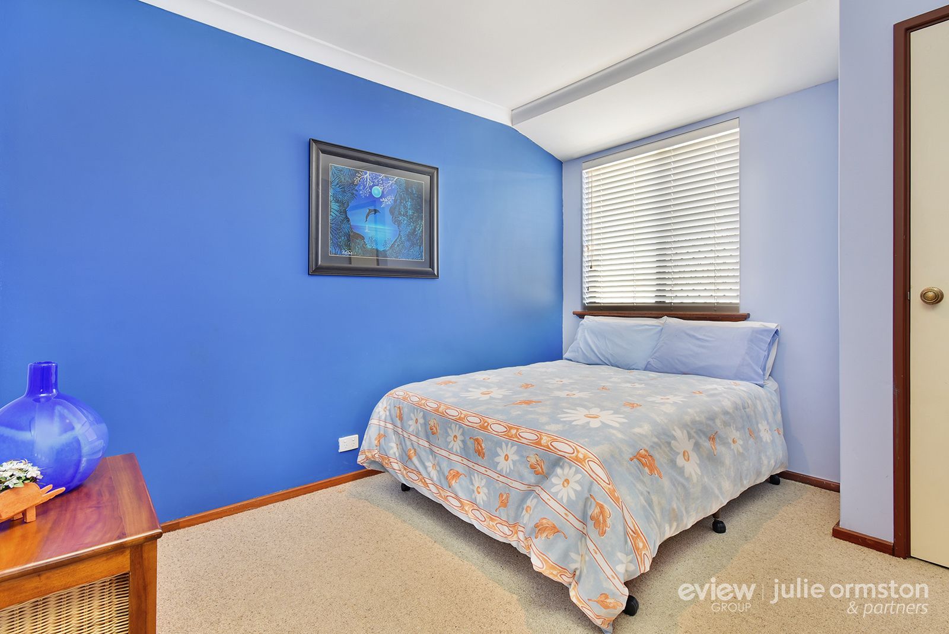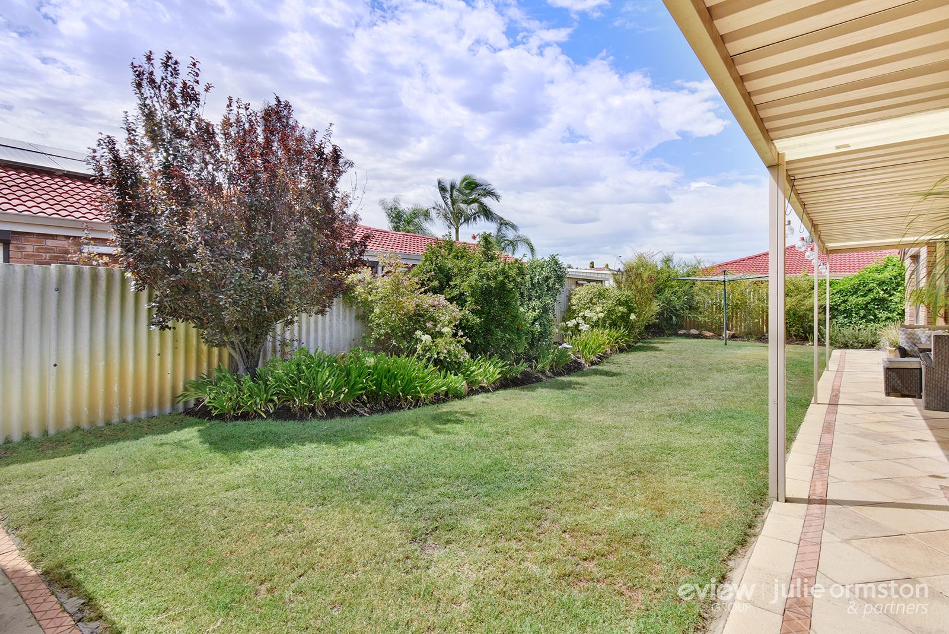Sold for $585,000
Sold for $585,00010 Horslay Way, Noranda WA 6062
•
Property was sold on 16 February 2020.
Sold on 16 February 2020.
4 beds
2 baths
2 cars
House
701m²
4
2
2
•
House
701m²
Perfect for hosting memorable gatherings, this property boasts features tailored for entertaining guests.
Designed with families in mind, this property offers a haven for children to play and grow.
Embrace a greener lifestyle with this eco-conscious property, minimizing your environmental footprint.
Property Features
Modern 5x2 in a family friendly location! This well-presented family home has good curb appeal and is centrally located with great access to reid highway, allowing you travel with ease. Positioned just under 15 minutes from Perth airport, 7 minutes from Morley galleria shopping centre and just 20 minutes into Perth CBD this feel good home is a great catch. This charming home is zoned R17.5/R25 and features a level easy-care garden offering mature garden beds and a sizeable lawned area which is ideal for the kids and pets to play. The kitchen and ensuite have recently been fully renovated and to a very high standard with use of stone benchtops, vanity and tiling to the ceiling. Don't be distracted by the original features, as this home has been meticulously maintained and constructed to a high standard, so you can just move on in and enjoy. Set on a tranquil, family friendly loop which is a no through road, this deceptive home should be top of your list! Call or Text to book your viewing today! 4 Bedrooms, 2 Bathrooms, Lounge, Dining, Family/Meals, Games, Patio, Double enclosed garage •Quality built and magnificently cared for; this classic Noranda home is a real credit to the current owner. •The well-proportioned main bedroom is situated to the front of the home and has two double door built in robes. With large windows allowing plenty of natural light and a ceiling fan. •The ensuite was fully renovated approximately 2 years ago. With a modern and contemporary colour palette used, there was no expense spared here. Caesarstone vanity, tiled floor to ceiling and the use of quality tap wear finish it of perfectly. •The formal lounge room is spacious and is also positioned to the front of the home. This great space makes the perfect parental retreat after a hard day at work or convert it quite easily into a theatre room. This great space has a door through to the family room and minor bedroom wing, so no waking the kids up. •Elevated formal dining room which is situated offset to the formal lounge. Ideal for those dinner parties or adapt this space into a great size home office with ease. •The spacious kitchen has been recently renovated, including light coloured Caesarstone bench tops, stainless steel appliances, 5 burner gas cooktop, great storage including an abundance of storage drawers and a breakfast bar. For the chef in the home this allows you to keep an eye on the kids or entertain as you prepare. •Family meals area is conveniently situated adjacent to the kitchen. •Family living flows off the kitchen/meals area and has sliding door access into the patio. •Bedroom 2 is situated adjacent to the main bedroom and therefore makes the ideal nursery with bedroom 3 and 4 to the rear and all are genuine doubles. •The family bathroom is situated to the rear of the home and includes both a bath and shower. Although original, it presents in excellent condition. •The games room is a great entertaining space due to its sheer size, with high ceilings plus a built-in bar! •The laundry is a good size and perfect for those family chores. •Double garage with rear access plus a gated side access ideal for that small boat or trailer. •Well-manicured front & rear gardens and a large drive offering ample off-street parking. •Good size weatherproof patio including attractive freestone paving which has been recently laid. Other features of the home include; Ducted reverse cycle air-conditioning throughout; Security screens to all bedrooms; Solar hot water system electric boosted; Insulation; Gas bayonet; Garden shed. Approx 1981 built on 701 m2 block.







