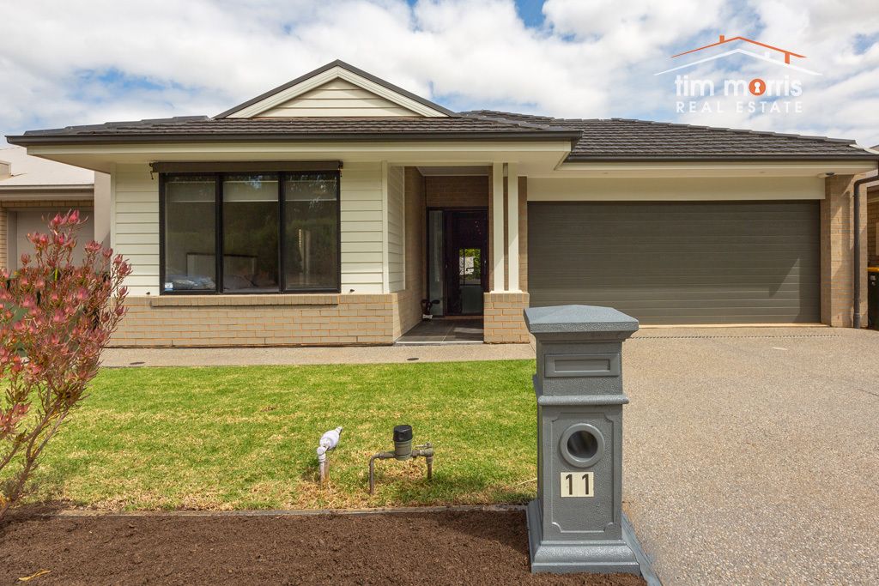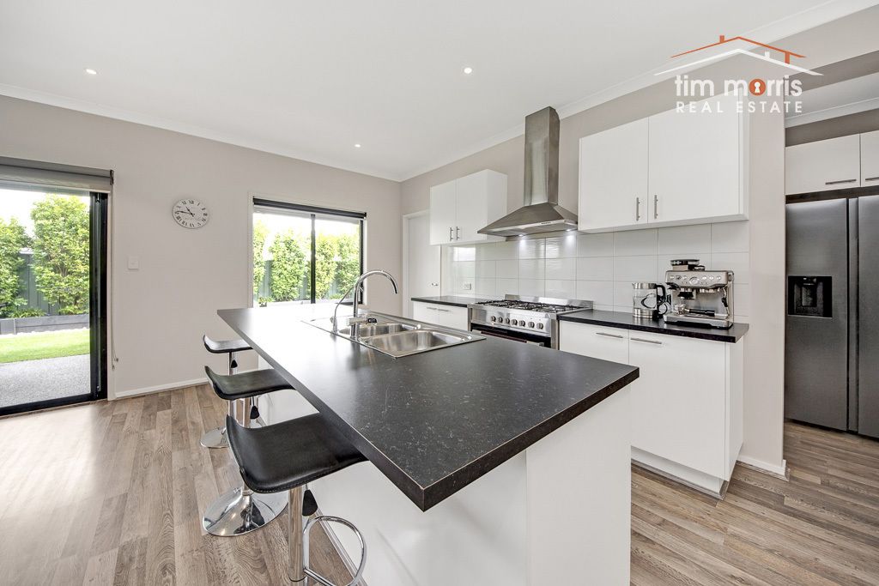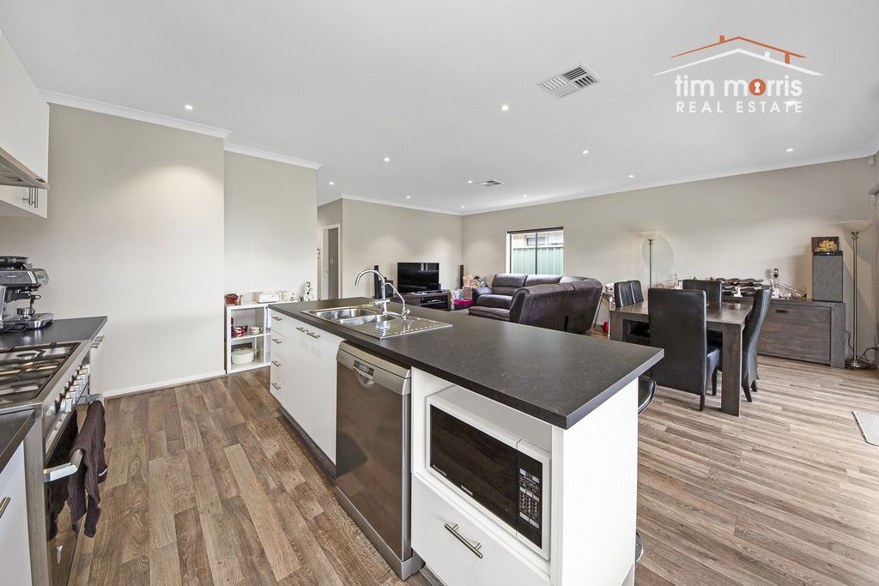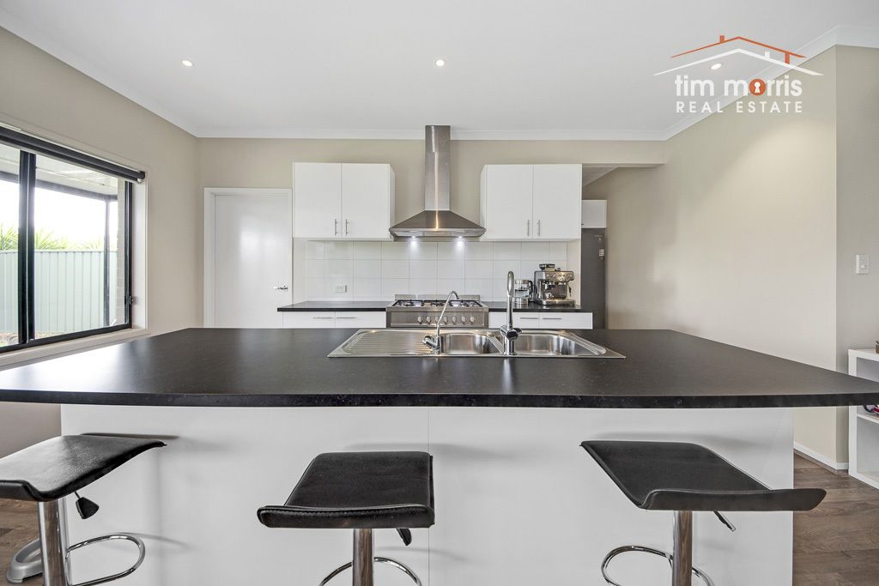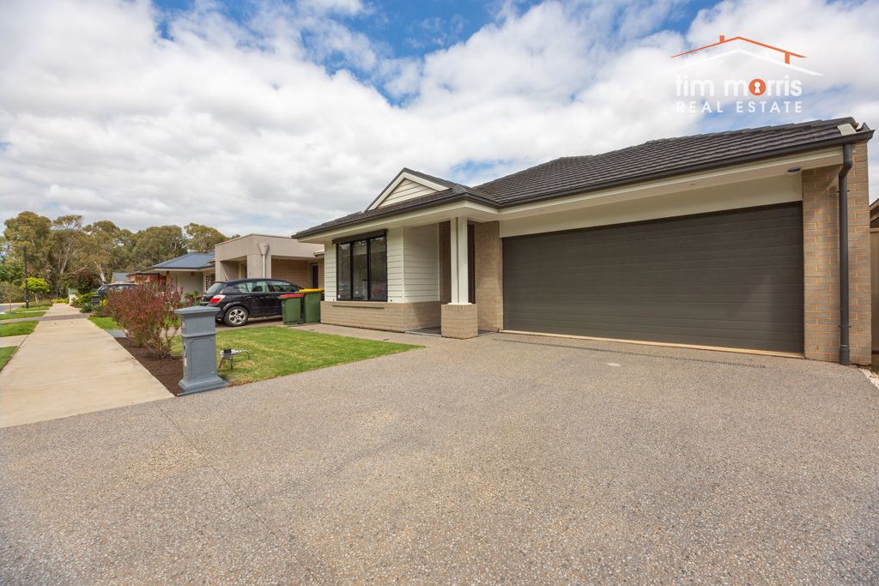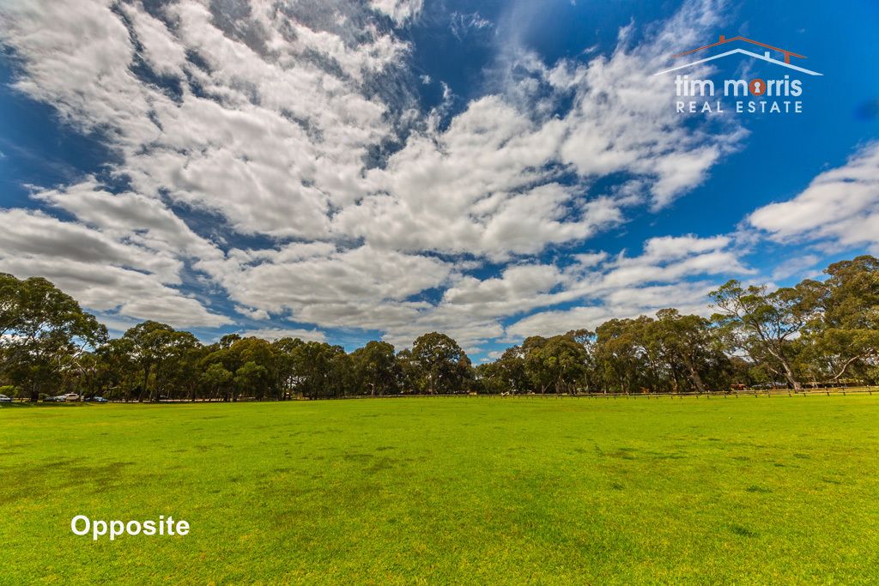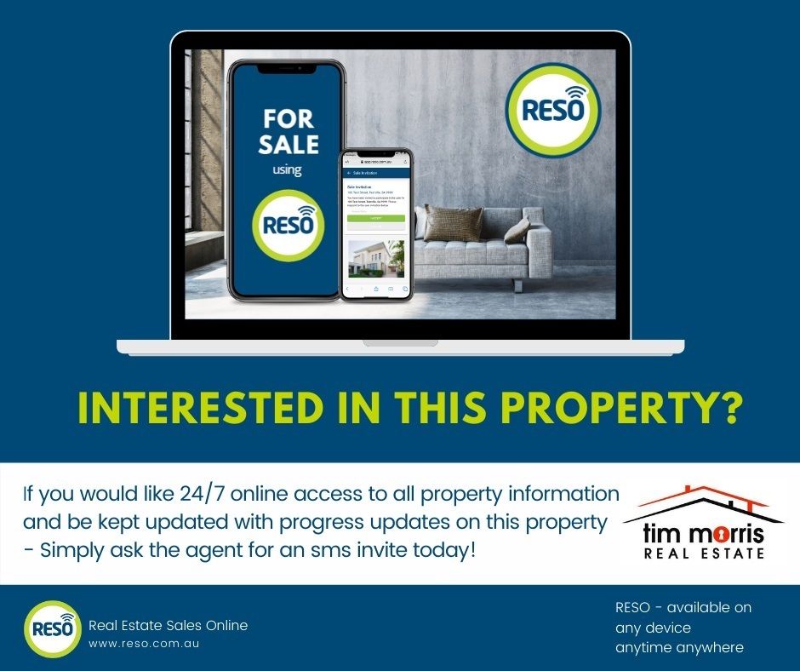Sold for $433,900
Sold for $433,90011 Greentree Boulevard, Paralowie SA 5108
•
Property was sold on 16 November 2020.
Sold on 16 November 2020.
3 beds
2 baths
2 cars
House
360m²
3
2
2
•
House
360m²
Embrace a greener lifestyle with this eco-conscious property, minimizing your environmental footprint.
Perfect for hosting memorable gatherings, this property boasts features tailored for entertaining guests.
Designed with families in mind, this property offers a haven for children to play and grow.
Anthony Fonovic & Tim Morris Real Estate are excited to present this beautifully presented 3 bedroom high-spec Simonds built home perfect for any growing family. Enjoy all occasions from family time to entertaining friends with the large open plan kitchen, dining & lounge. The chef's kitchen offers quality stainless-steel appliances including a 900mm gas oven & cooktop as well as a Bosch dishwasher, quality cabinetry with ample storage and soft closing drawers & a breakfast bar for quick & easy casual dining. The kitchen leads to a large butler's pantry offering loads more space for extra storage & to hide away the fridge while still offering ease with convenient access. The kitchen overlooks the generous size dining & lounge which also opens out directly through double sliding doors to the large undercover outdoor entertaining area featuring a stylish insulated Cooldek roofing structure which also includes a misting system for extra comfort during the summer months. The oversized master suite boasts ample space with the larger than normal bedroom, ensuite & walk-in-robe. All bedrooms feature quality carpets & ceiling fans for all-year-round comfort. Bedrooms 2 & 3 offer large built-in-robes & a roller shutter to bedroom 3. The main bathroom also of a generous size offers a large shower alcove, full size bath & vanity with under bench storage. Conveniently located in the centre of the home is a separate toilet for added family convenience. The beautifully landscaped easy maintenance garden boasts a tranquil water feature to create that resort-style feel. And the oversized double garage features a remote electric panel lift door & dual access to both the dwelling & rear yard. The location is 2nd to none with the Northern Connector only moments away & with parklands and playground directly across the road. Other features you'll also love include: - * Fast NBN connection all the way into the home * Alarm system * Extra storage with large double linen closet * Reverse cycle ducted A/C * Separate laundry with dedicated access to the rear yard. * 2.4kw Zen Energy Solar System * Gas Instant Hot Water * Recycled water supply for cost efficiency Specifications:- CT: 6132/189 Council: City Of Salisbury Land Size: 360qm approx. Built: 2014 Zoning: R - Residential Council Rates: $1,523.55pa Water Rates: $67.85pq Sewer Rates: $73.22pq ES Levy $114.15pa Don't miss out on this opportunity & call Anthony Fonovic now on 0411 513 352. RLA 274675


