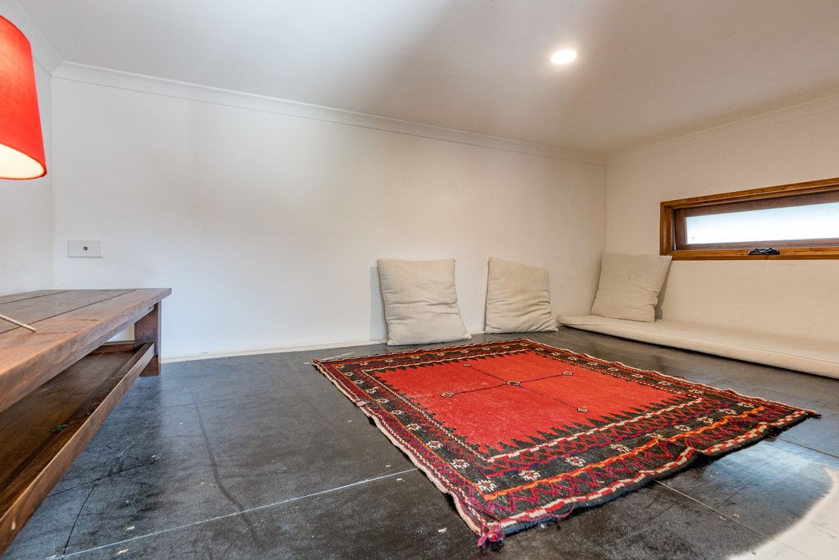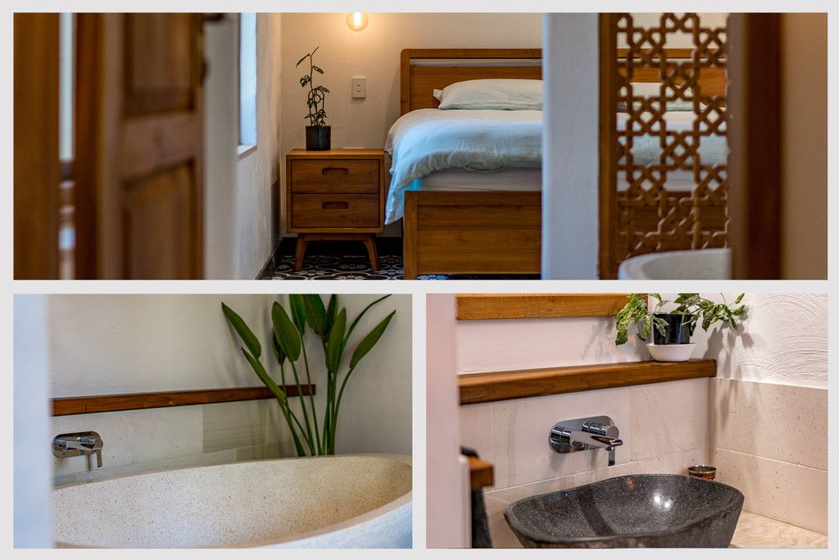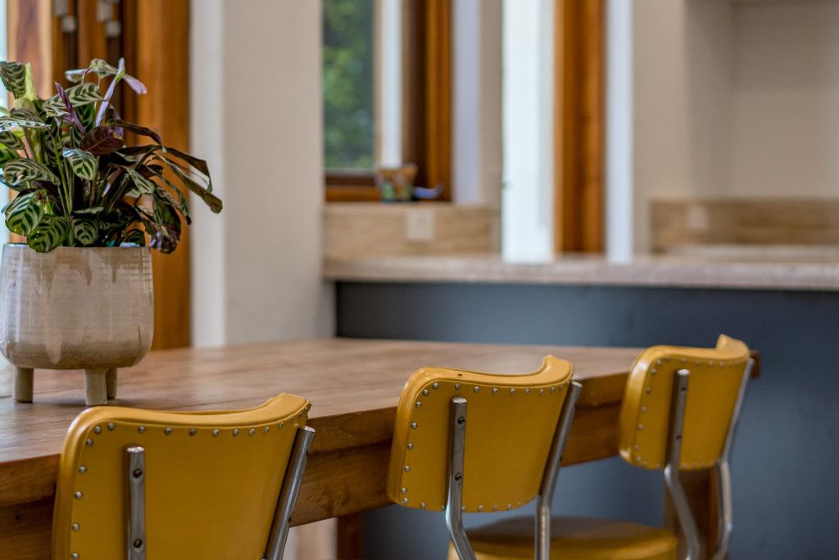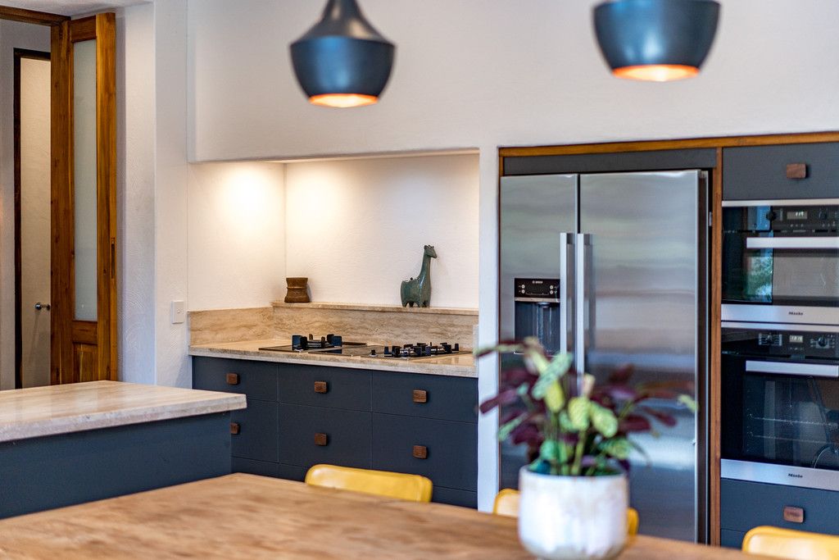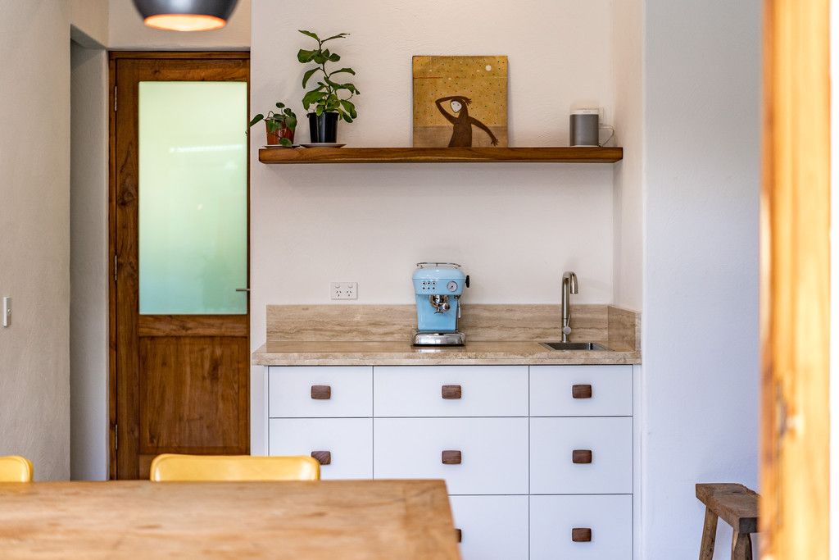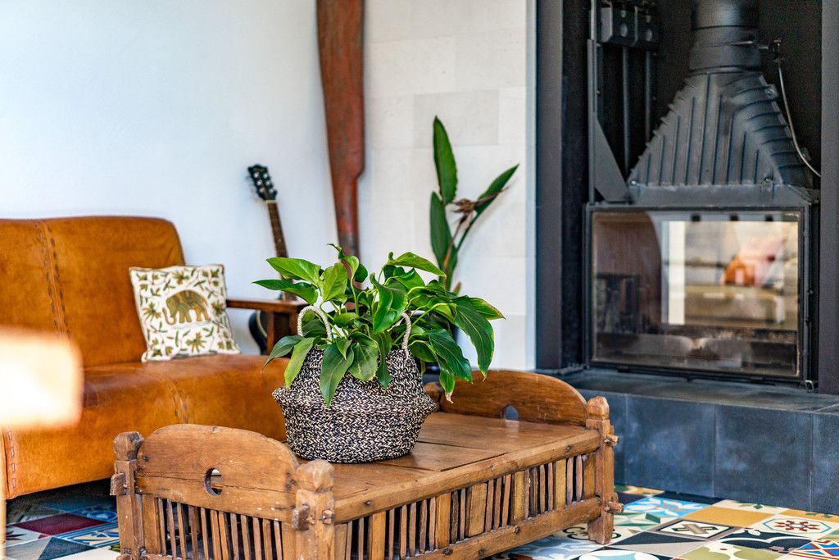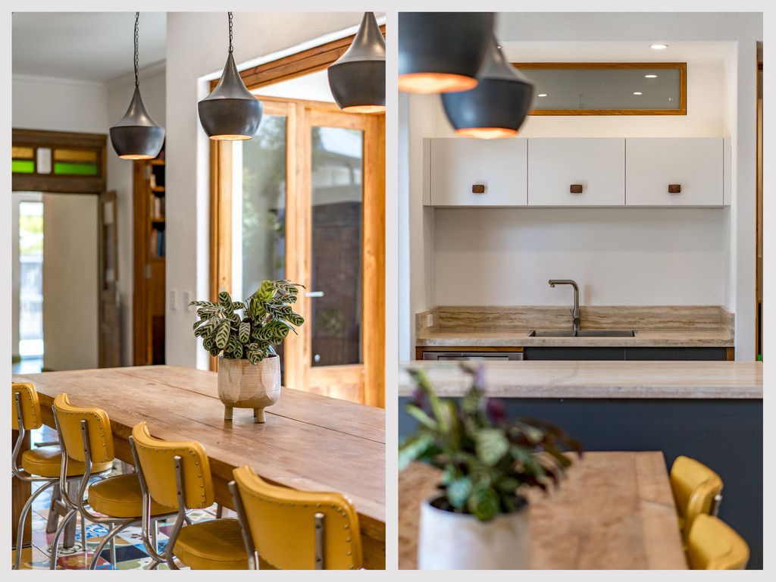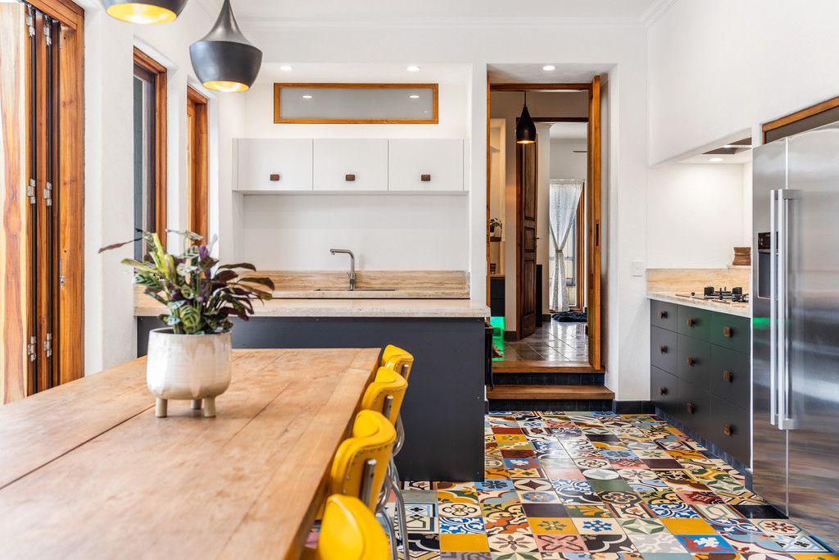Price unavailable
Price unavailable2 WAY STREET, Strathalbyn SA 5255
•
Property was sold on 8 August 2020.
Sold on 8 August 2020.
5 beds
2 baths
5 cars
House
456m²
5
2
5
•
House
456m²
Perfect for hosting memorable gatherings, this property boasts features tailored for entertaining guests.
Designed with families in mind, this property offers a haven for children to play and grow.
Embrace a greener lifestyle with this eco-conscious property, minimizing your environmental footprint.
Back on market due to contract failure Strathalbyn has never seen anything like this before !!!! Say hello to European style, a modern touch on sophisticated glamour. Feel the stresses of city life fade as you enter the historical country town of Strathalbyn. Let the electronic gates slide back and behold an amazing quality residence like no other. Beyond this beautiful facade lies a luxurious retreat which has been perfectly designed to embrace a seamless transition between indoor and outdoor living whilst harmoniously maximizing use of natural light throughout. Living is easy in the gorgeous open planned home, where all the living areas complement each other. The warm and welcoming Masterbuilt home has been designed to utilise all aspects of the easy maintainable block. Three meter ceilings, classic tiled floors, copper hanging unique light fittings, Teak 2.4 meter windows and doors, built-in alcoves and shelves all make this home like no other. Eco-friendly and incredibly well designed. The walls are 300mm thick and are well insulated to keep the home cool through summer and warm in winter. A distinguished family home offering 2 large living areas, and beautiful outdoor entertaining areas. There are 5 bedrooms in total with additional study room. The master bedroom or parents retreat overlooks the alfresco dining area courtyard. This area has a free standing terrazzo bath that is of a hollow design to maintain the heat of the water. The parents retreat has European tiled floors, wooden carved panels to separate the individual areas of the room. Its like being on holiday in your own private retreat. The walk in robe has teak cupboards and drawers, the en suite toilet and shower area all with quality fixtures and fittings. All the bedrooms have built-in robes and shelves with ceiling fans and long 2.4m windows. The main bathroom has been designed to service the home, separate toilet with bidet, shower room with large shower rose, built in shelves and towel rail all in teak which is a lovely feature throughout the whole home. The kitchen is a chef's delight with a large butler's pantry. Multiple cooking areas, all Miele appliances, gas top burners, convection hot plate, wall oven, microwave, stone travertine bench tops, two kitchen sink areas and loads of bench space. The chef in you will truly come out! The family meals area is an absolute delight. Built in fireplace with two way wood fire, wall to wall teak concertina doors fold back and allow the entertaining to begin. Family, kitchen, dining and outdoor entertaining areas all become one large party room. The feel is of Tuscany, rendered walls, high ceilings, colorful tiled floors just adding to the European authenticity of the home. Long tables, lots of food wine and dancing. The outdoor entertaining has a large sail for the summer days and natural light for the winter time. All the natural light adds to this Eco friendly home. Tiled floors, outdoor kitchen sink area and a outdoor loft guest bedroom all adding to the unique European design and feel of the home. The lounge room is a private area well away from the bedrooms. This area has tiled floors, two way built in wooden fire with large glass door. Built in wall alcoves for display. Further features include outdoor workshop, garage with large teak statement doors, storage room, 11,000 litres of rain water, a vege patch and paved front entertaining area.









