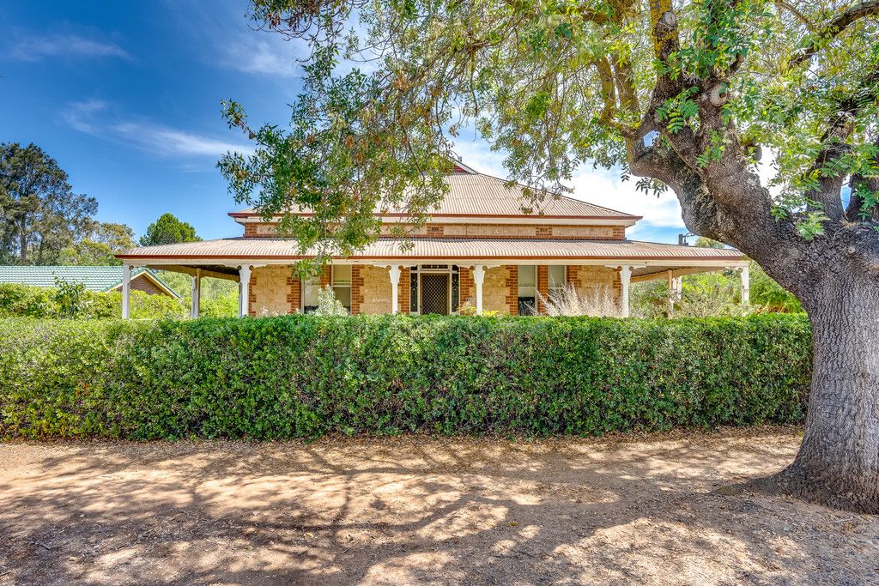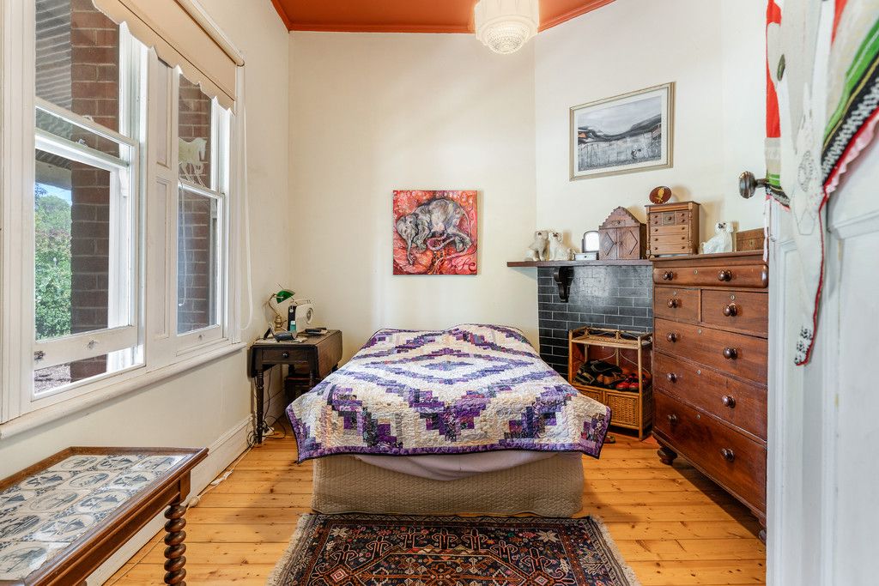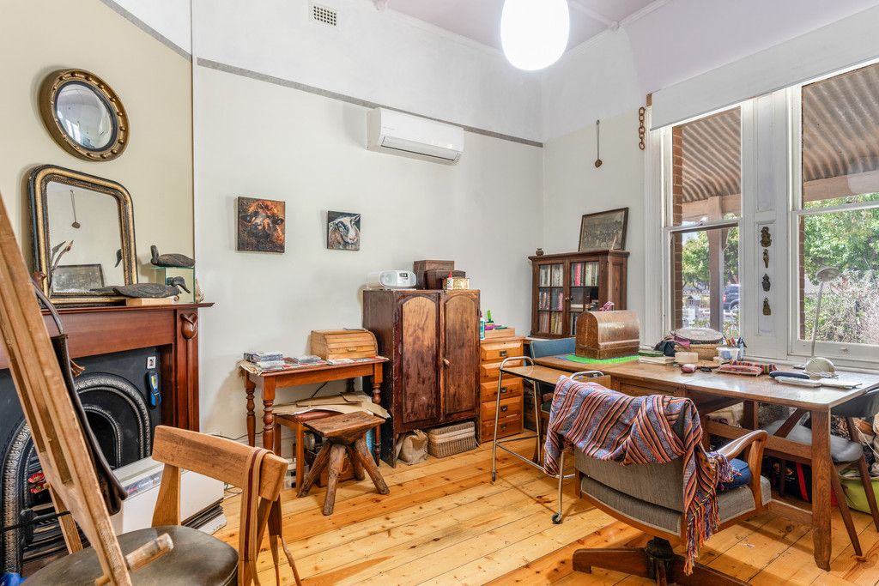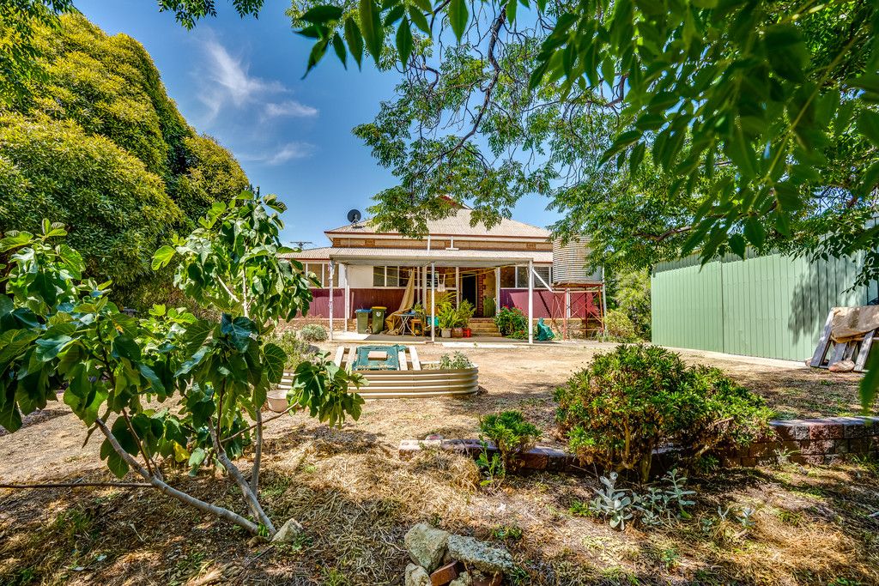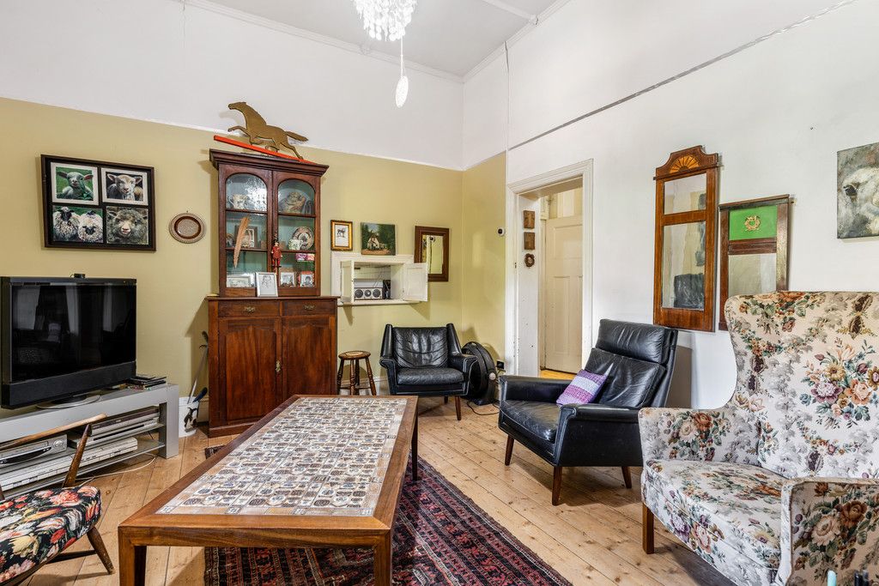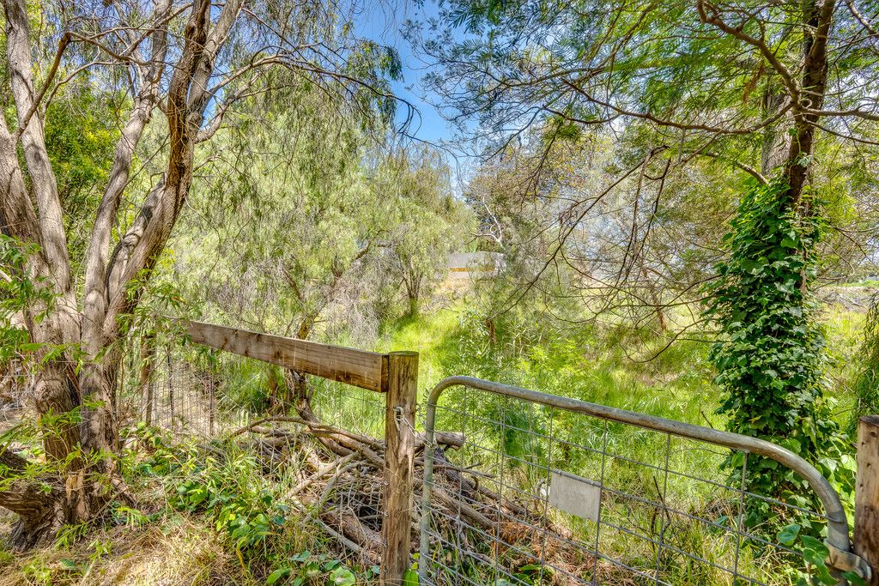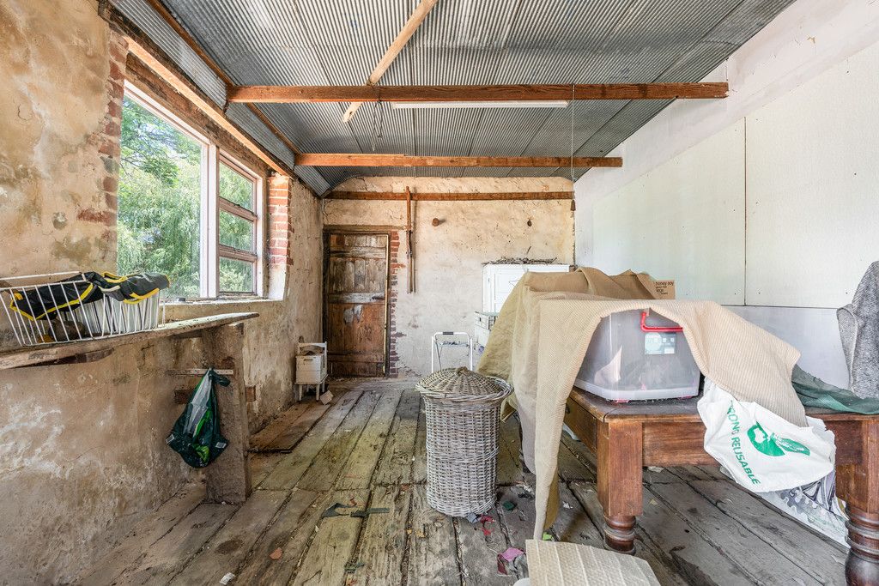Price unavailable
Price unavailable27 WEST TERRACE, Strathalbyn SA 5255
•
Property was sold on 24 March 2020.
Sold on 24 March 2020.
4 beds
1 bath
14 cars
House
1198m²
4
1
14
•
House
1198m²
Escape the hustle and bustle with this countryside retreat, ideal for those seeking peace and tranquility.
Embrace a greener lifestyle with this eco-conscious property, minimizing your environmental footprint.
Perfect for hosting memorable gatherings, this property boasts features tailored for entertaining guests.
Property Features
"This property is available to buyers for inspection by appointment. Please contact the agent to arrange an inspection. Elders Victor Harbor/ Strathalbyn have implemented hygiene policies for all viewings. If you are unwell or have recently travelled overseas, please contact our team to discuss alternate ways to view this property" A beautiful reminder of yesteryear with all of today's modern comforts. Circa 1900's set on a glorious 1198m2 allotment of beautiful gardens. This wonderful home is found in one of Strathalbyn's most sought after streets. Grandeur abounds throughout this gorgeous character home. Features include: Ornate fireplaces, 12ft ceilings, double sized rooms, lead-light windows, wine cellar, country style kitchen with s/s appliances, wooden floors & pot belly stove. A flexible floor plan offering three generously proportioned bedrooms, lounge and separate dining, sunrooms - make the rooms what you will, it is yours to decide. Beautiful finishes that make this character home so special include, lead-light doors, Baltic Pine floors, a striking gas log fireplace with exquisite mantel, French doors leading out to the return veranda's that surround the home. Enjoy the afternoon sun in the separate two bedroom cottage that overlooks the beautiful gardens and extensive rear yard. The cottage has been done in stone. Features include the original sleeper flooring & French Doors. This area is like the secret garden with its own little cottage, perfect for a studio/sunroom office or teenage retreat, the choice is yours Imagine your artist easels and pot plants filling the room. Let your imagination run wild. Further features include upgraded bathroom, plumbing and wiring. The main bedroom offers wall to wall built-ins and bedrooms 2 & 3 both contain distinctive fireplaces. Outside improvements include, 8m x 4m shed, outdoor entertaining area, large wine cellar extensive paving, rainwater tank and views onto the creek that runs through the back of the property. Only minutes from sporting facilities, schools, historical High Street, shops & parks .


