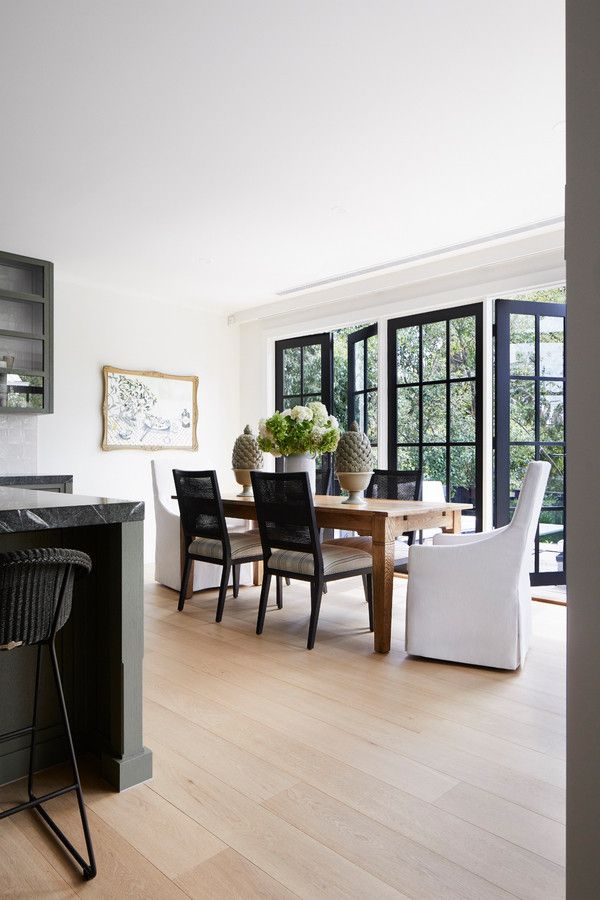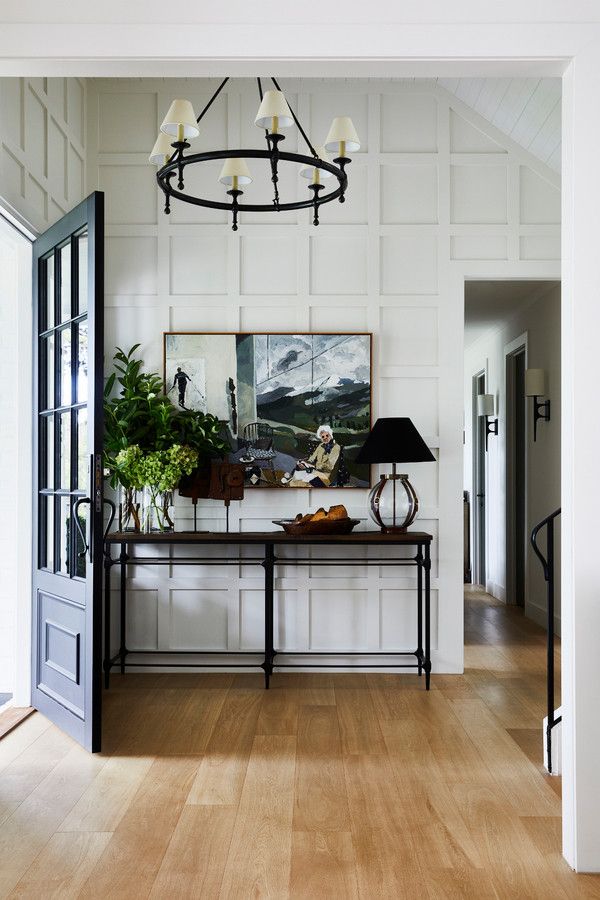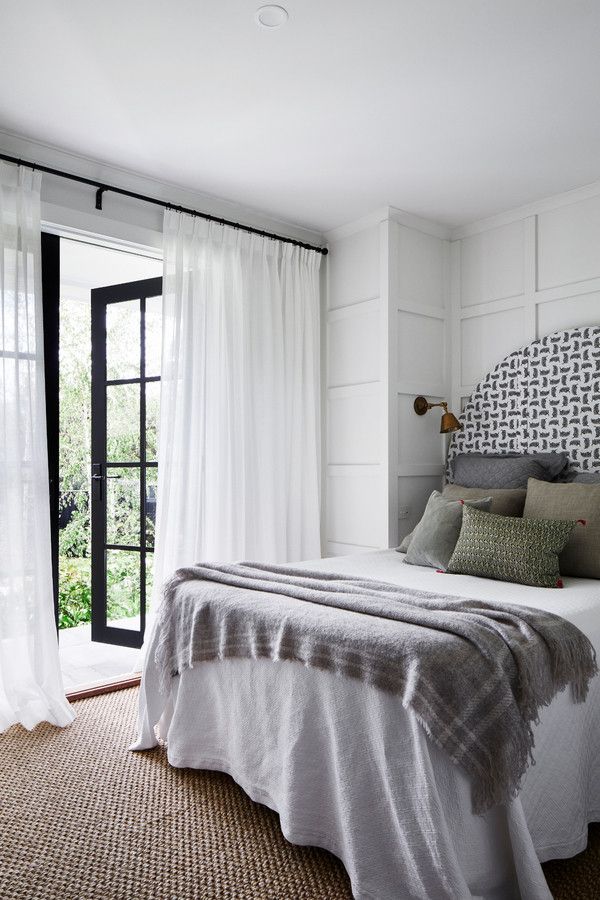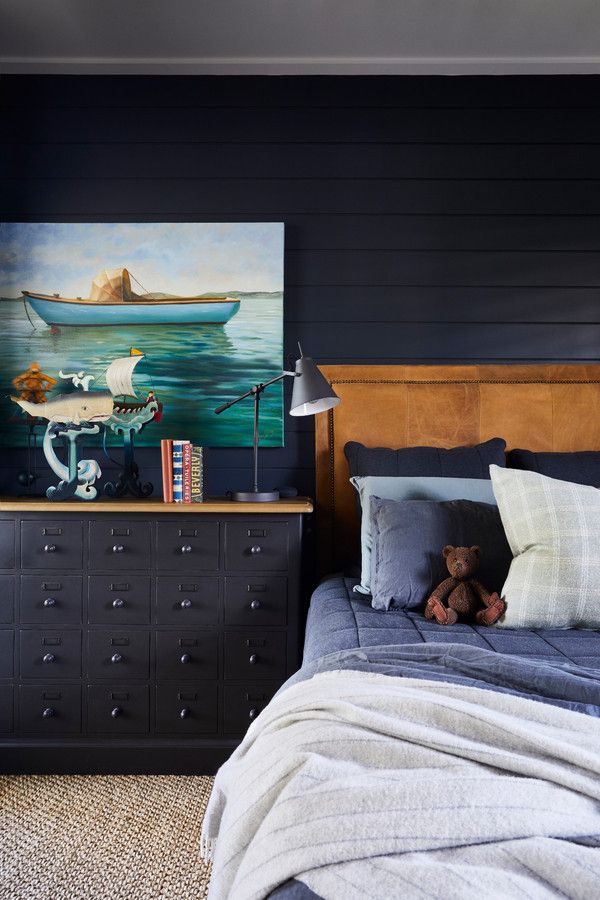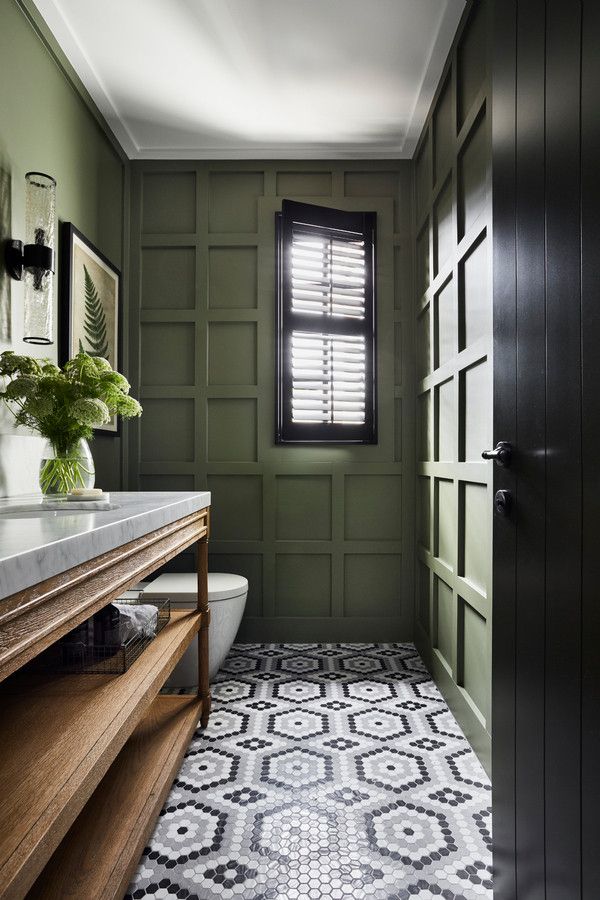Price unavailable
Price unavailable70 Bay Road, Mount Martha VIC 3934
•
Property was sold on 11 November 2019.
Sold on 11 November 2019.
4 beds
3 baths
2 cars
House
1846m²
4
3
2
•
House
1846m²
This property is nestled close to the sandy shores, offering an idyllic beach lifestyle.
Designed with families in mind, this property offers a haven for children to play and grow.
Perfect for hosting memorable gatherings, this property boasts features tailored for entertaining guests.
A masterpiece of contemporary design on almost half an acre, this spectacular modern farmhouse fashioned by award-winning Kate Walker Design (KWD) showcases the ultimate in exclusive coastal living within footsteps of the village and beach. Featured in a 16-page spread of House & Garden magazine and Channel 9’s Luxury Homes Revealed, the exclusive listing is defined by premium finishes and a perfectionist’s eye for detail with Italian-oak flooring, marble bathrooms, Spanish tiles and a glorious array of alfresco living and poolside entertaining options surrounded by landscaped BLAC. Design gardens. A hedonist’s haven in the heart of the home, a jaw-dropping epicurean kitchen with Wolf double oven, Asko dishwasher, Sub-Zero fridge and monolithic Brazilian soapstone island spills directly into a dedicated dining zone and north-facing deck beyond, while out back a tiled swimming pool flanked in Egyptian limestone is overlooked by a resort-style cabana. A lavish lounge warmed by a romantic fireplace in a marble surround unites with a cleverly concealed grand master suite in a wing unto itself with a parents’ retreat, full bathroom, powder room and external doors to the veranda in this brilliantly designed layout, while a junior wing includes a second ensuite, third bathroom and a second living area opening to a bluestone patio. Ducted heating and cooling, imported American furniture (negotiable in sale), handmade rugs, sisal carpeting, French linen curtains, remote-controlled blinds, alarm system, intercom, marble laundry with drying room and Dutch door, double garage/workshop and smart-code gated entry only hint at the level of luxe awaiting, while upstairs an atrium-style sitting room captures sparkling views across the bay.










