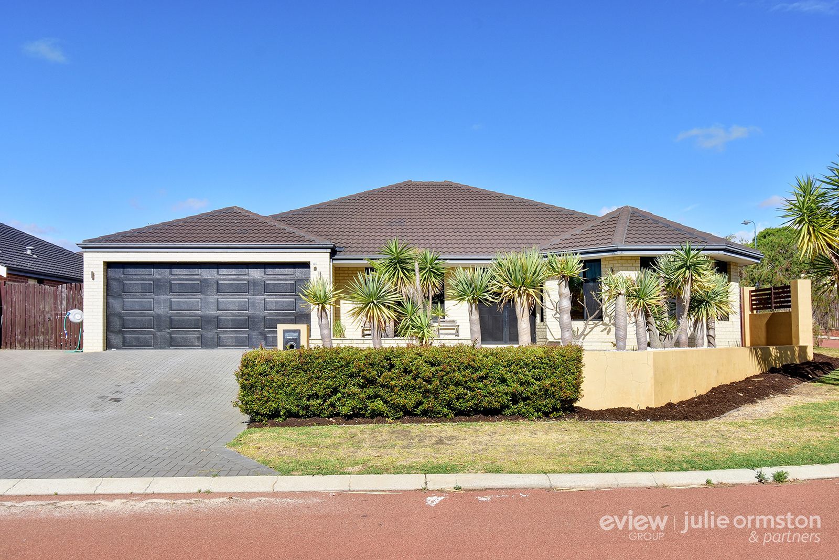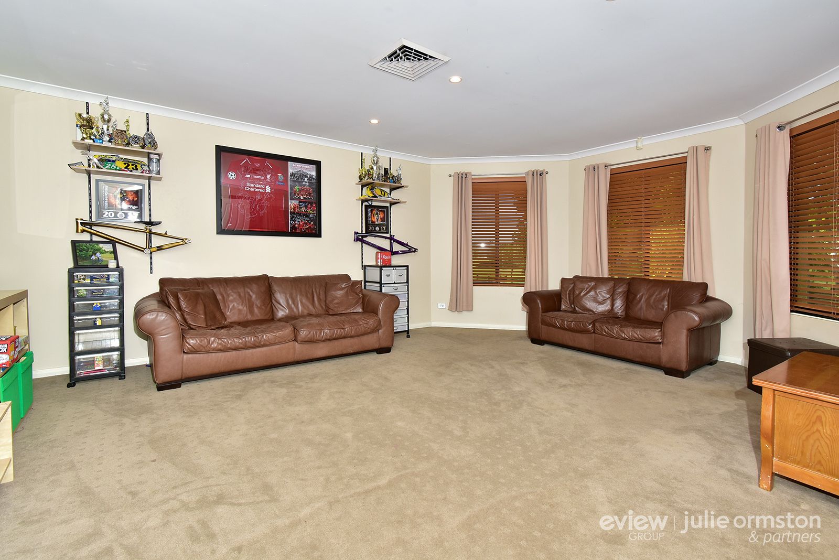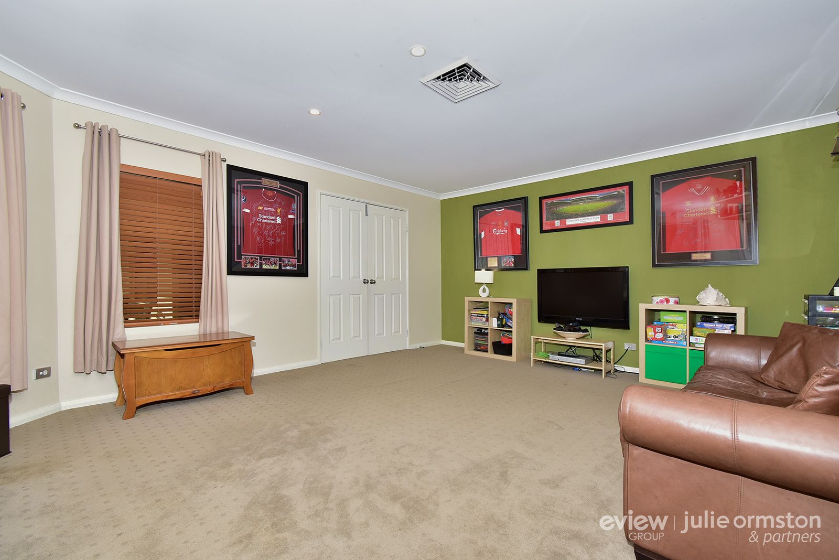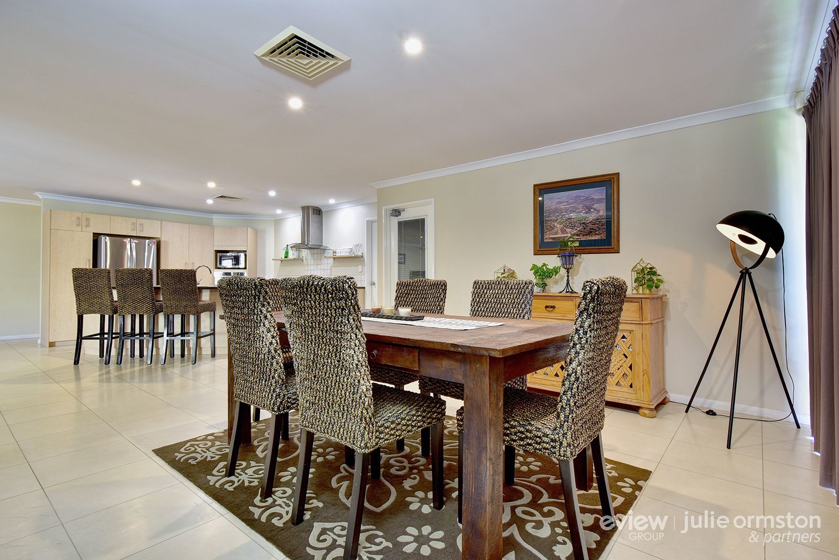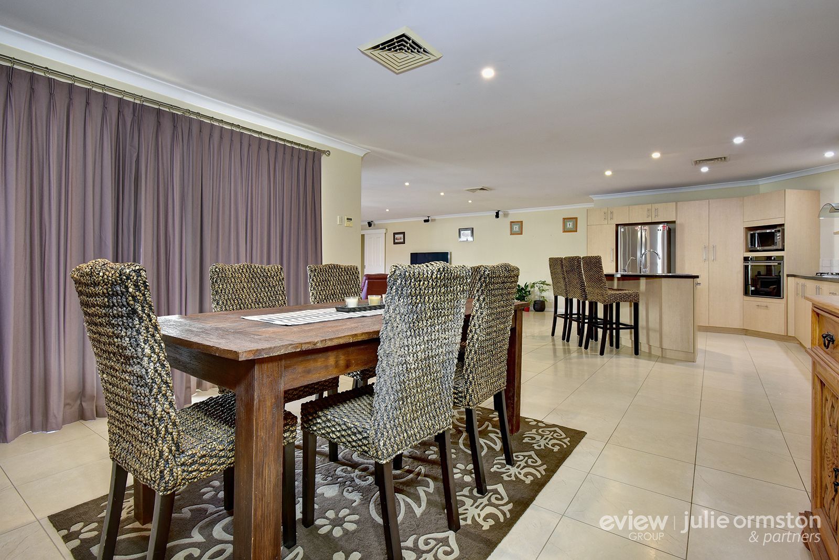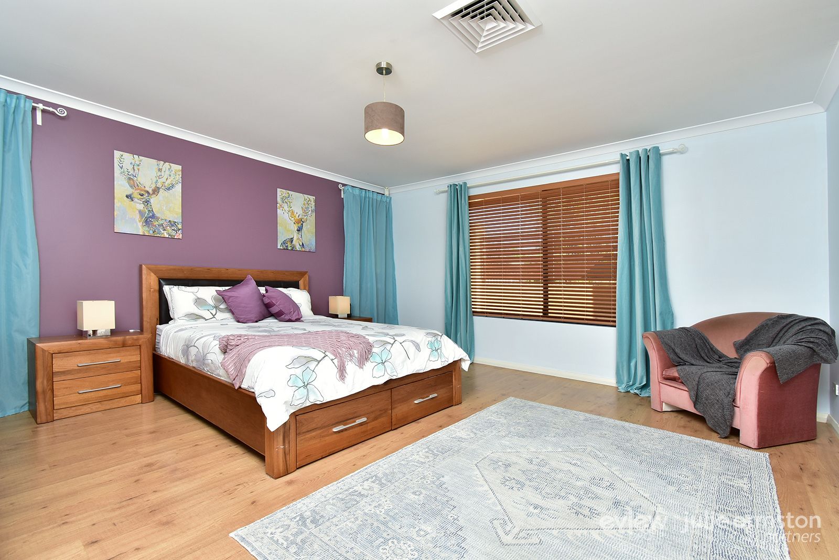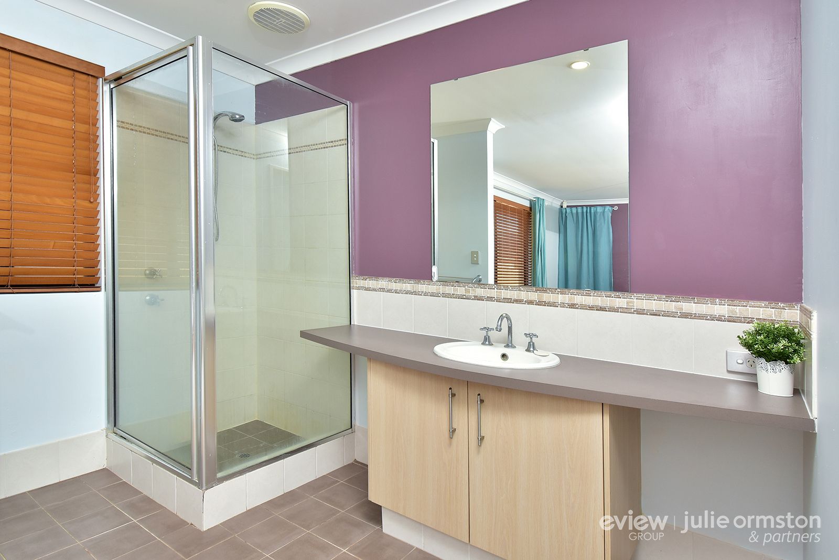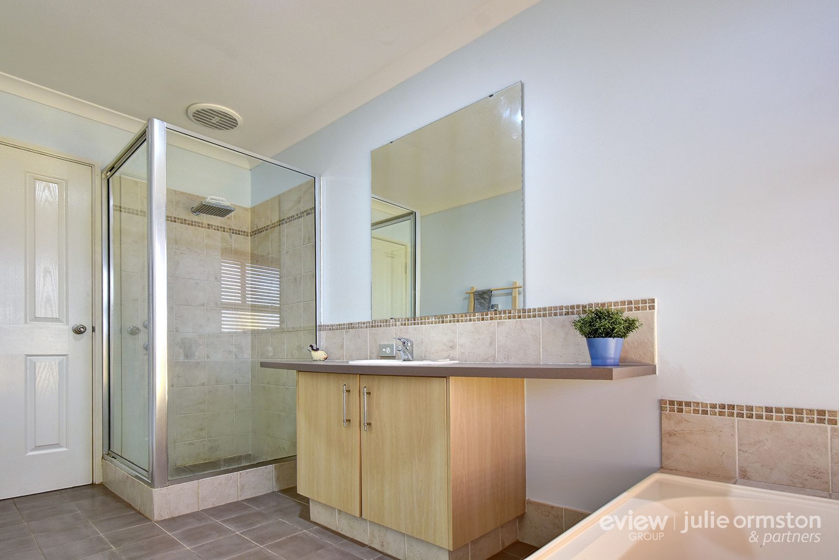Price unavailable
Price unavailable73 Wattle Mews, Hocking WA 6065
•
Property was sold on 25 November 2020.
Sold on 25 November 2020.
4 beds
2 baths
2 cars
House
623m²
4
2
2
•
House
623m²
Designed with families in mind, this property offers a haven for children to play and grow.
Embrace a greener lifestyle with this eco-conscious property, minimizing your environmental footprint.
Perfect for hosting memorable gatherings, this property boasts features tailored for entertaining guests.
Set in a peaceful, prestigious Hocking enclave, surrounded by beautifully maintained homes and fabulous neighbours, this parkside home is completely deceptive and inspection is essential. Sit back, put your feet up and enjoy your leisure in this unique home! Custom designed with the blended, extended or muti-generational family in mind, this home boasts ENORMOUS bedrooms, space galore and an outdoor area that is perfect for our long hot Summer months. 4 Bedrooms | 2 Bathrooms | Office | Lounge | Family | Dining | Alfesco | Pool | Double Garage. - A deceptively modest elevation conceals approximately 266m2 of living. Vast formal and casual living and very generously proportioned bedrooms. - The home has a fuss free, family friendly finish throughout and a low maintenance block, so it is perfect for our busy modern lives. - The spacious enclosed formal loungeroom provides the perfect escape route for parental rest and relaxation. - The adjacent home office has an expansive view of the park. A little distractive but very lovely if you are working from home now. - The light filled main bedroom is privately positioned away from the minor bedrooms and features dual walk in robes and hotel style ensuite with separate toilet. - The great room is just that – a great, open plan casual living (with surround sound) and offset dining room, to congregate with the entire family. There is a fabulous wood combustion heater to warm this room in Winter. - The central kitchen has curved breakfast bar, Ariston hotplate and oven, domed glass and stainless steel rangehood and fridge/freezer capacity. - Spend happy days with good friends – entertaining will be oh so easy here! Year round entertaining with the casual living flowing out to an alfresco which is extended by an all weather patio and a very private garden. - Imagine Summers with the kids enjoying this fenced, salt water, solar heated, fibreglass pool with spa jets. They will love it here! - Now to the minor bedroom wing, which is one of the best I have seen. Bedroom 2 has semi ensuite access to the family bathroom. Bedrooms 3 and 4 are supersized. Bedroom 4 has dual aspect pool views, so pop your favourite child in here! - 1.5kw solar panel system will greatly reduce your household expenses. - Reverse cycle air-conditioning will keep you comfortable year round. - This is a very happy little community and you will be surrounded by lovely neighbours. Features include: Security screens to all entrances; window tinting to front windows; Foxtel to beds 1, 2 & 3; R2.5 batts insulation; solar hot water system; automatic mains reticulation; security alarm; double automatic garage; shed. Built in 2006 on approx. 623sqm. So come and see for yourselves and remember those suitcases! Call Julie and Luke on 0409 111 111 now to view this happy home.



