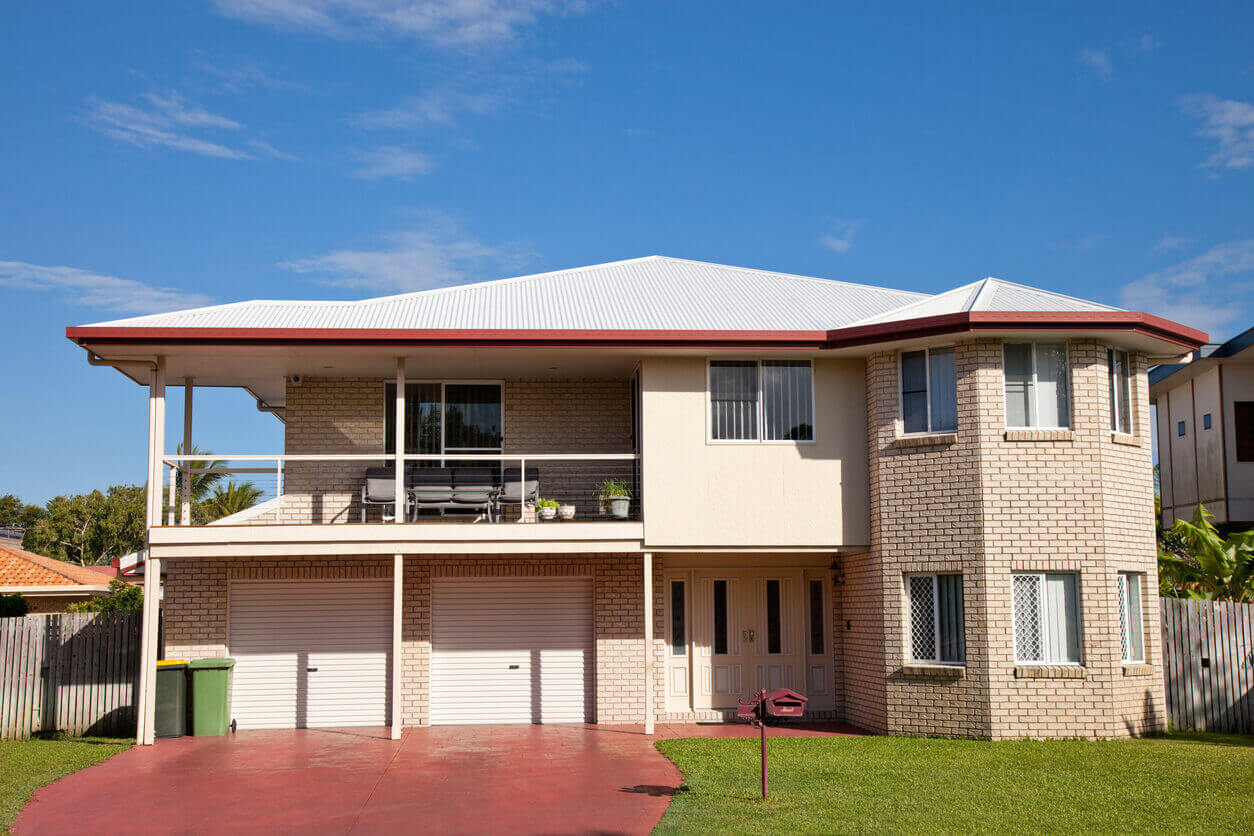We get it; you want more space.
You’ve purchased a home completely convinced the storage, square footage, and even a rumpus room would always be ‘enough’.
However, as your clan expands, so do your desires for some extra volume and much-needed privacy.
Those living quarters will only expand two ways; into the sky or along the horizon.
But which option is best suited to you, and how costly will these dream extensions be?
Here’s everything we’ve dug up regarding second story extension costs and whether you’re better off reconfiguring things outwards instead.
Ground Floor vs. Multi-story Extensions
Recreating your home with extensions can be an exciting prospect, but it’s important to know exactly what you’re in for before starting any major upgrade works.
Let’s look at how much you’d be looking to build off the sides, rear, or front of a house versus the common second story extension costs to contemplate.
Building Onto a Ground Floor Property
Utilising yard space or extra land to extend outwards won’t necessarily save you money; instead of an upright expansion alternative.
Removing the roof, installing new flooring, and other multi-storey construction services could even prove less costly than digging into the ground alongside existing foundations.
Costs involved with ground floor property extensions could mean excavation, foundational or concreting works are most likely required, often resulting in significantly higher bills to fit!
Second Story Extension Costs
The degree of complexity is a construction term you’ll likely hear reiterated during your enquiries, basically determining the total costs and efforts involved.
Room types, features, and overall quality will impact bang for buck, forming a pricing structure that reflects these selections.
Typical second story extension costs usually include:
-
$1,800 - $15,000 per square meter depending on specifics
-
$10,000 - $15,000 in ground floor works such as new plumbing, stairs, and other reinforcement works
-
An average cost of about $2,500 for a regular-grade timber framework (part of the overall square footage cost above)
Points to Ponder Before Requesting Quotes
Remember that if you’ve built or bought within an estate, certain limitations might apply regarding what you can do with your property.
Many estates require homes to be uniformly designed, with restrictions on the colours you’re allowed to build them in, adjoining fencing options, and maintaining a yard or appearance conditions.
Here’s what to look into and ask yourself before getting started.
What needs to be upstairs?
Deciding exactly what you prefer to have above makes all the difference regarding second story extension costs. Master bedrooms with ensuites, additional bathrooms, or large play areas for kids will easily see a budget blowout.
Discussing these options with a designer first for a more accurate pricing picture is always recommended, keeping in mind that the more upstairs additions in the plan, the more cash required.
What the near future’s likely to bring
If you’re heading towards those senior years, have mobility issues, plan to downsize within five years, or discover other reasons to hold off on a final decision, consider possibly refraining from a costly expansion altogether.
Personal circumstances and plans should weigh heavily on whether you’ll feel like navigating stairs or need extra amenities.
However, accumulating family members is often the primary reason people extend. Children outgrow the bedroom sharing concept and yearn for privacy as they navigate those dreaded teen years. But the question is, what cost are you prepared to pay for these?
Perhaps a small-scale ground floor extension with an extra living room or bedroom is all you need? This is completely doable within a fraction of the budget and time required for a full, multi-story upgrade.
Costs vs. Actual Benefits
An entry-level second story extension, including re-roofing, stair access, external cladding, and other remedial services, costs roughly around the $15,000 mark.
Older properties in poor condition will require more pre-extension work, increasing figures exponentially.
Let’s also not forget about property-specific elements such as site access and restrictions, finishes, reinforcement works, architectural fees, extra materials, and a spectrum of other expenses to be accounted for.
It’s more about calculating whether or not the output value will warrant these total second story extension costs and if the ROI is worth your trouble.
Another thing; where do you intend to stay while renovations are happening? Are you able to occupy the house during extension activities, and how will it affect your family’s daily lives?
The property’s appearance on completion
Trekking down the street for a closer comparison is always a good idea, hopefully grasping a first-hand look at a neighbour’s double-storey development.
If you’re lucky enough to find one, examine its design benefits, whether it fits with the street’s status quo, and remember where they might’ve gone wrong.
To point is to learn from others’ successes and mistakes to avoid further second story extension costs that could be involved should a re-work be required due to a poor initial design.
More importantly is how the house presents within the neighbourhood, as several downsides exist with creating an unwanted eyesore of a property.
Does the other two-story home appear ‘out of place’ amongst a street full of single-floor homes or unit complexes? Will the street’s orientation and nature of the area accommodate that protruding bedroom balcony you’re thinking of including?
There’s just so much to think about amidst the design stages of property extension, much of which is overlooked or easily dismissed as secondary on homeowners’ priority lists.
The Verdict
Comfort and fulfilment should be what matters most when customising a home.
Collect your ideas, combine them with a list of wants, must-haves, and a realistic budget, and calculate how (or if) everything fits together.
Choosing up or outcomes down to personal requirements, with the property’s orientation and locational limitations being the ultimate deciders.
Your best bet will be to call around for expert advice, recommendations, and location-specific information on building restrictions.
So start planning, enquiring, and consulting some pros and get that expansion project underway!

